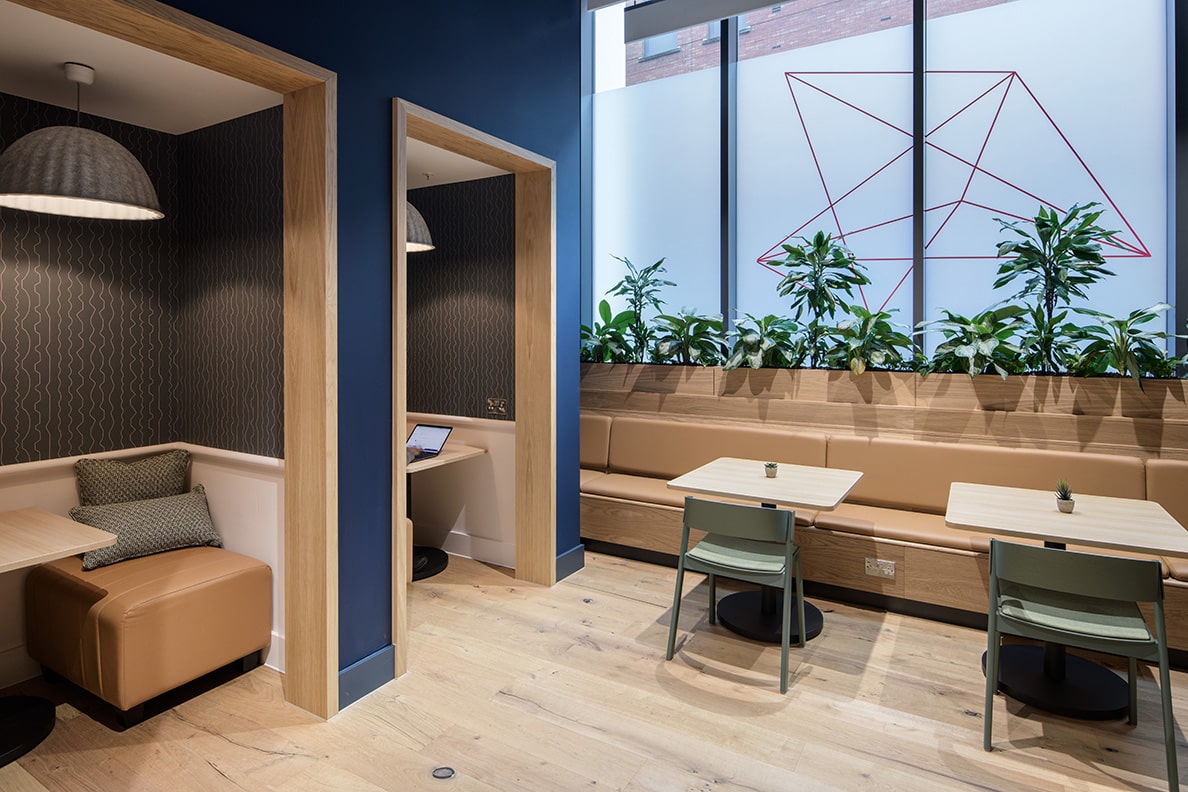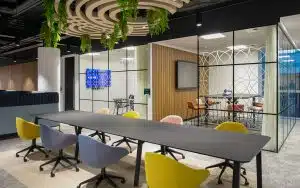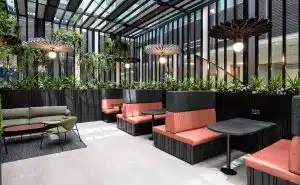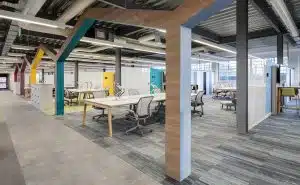ADT Workplace has delivered new office space for flexible workspace organisation, Hana by Industrious, in the Landmark building located by St Peter’s Square in Manchester. Working closely with project manager, CBRE, ADT Workplace acted as principal contractor for the CAT B fit-out of around 32,000 sq.ft of space, and was responsible for managing and coordinating all partners on-site, including designer, tp bennett, who was appointed via ADT Workplace. The programme was completed over two phases during 2021 with final handover in October 2021.
Despite uncertainty surrounding the future of the workplace due to the pandemic, there is strong demand in Manchester from occupiers to add greater flexibility to their real estate portfolios. Recognising this, Hana by Industrious has signed a management agreement with investment manager, Barings, for part of the ground floor and the first and second floors of the 14-storey building, to bring a flexible workplace offering to Landmark.
The vision
Hana by Industrious was looking to fit-out the space to provide a number of private top quality, contemporary office suites, conference facilities and a coffee shop on the ground floor.
It was crucial to Hana by Industrious that the space offers a range of workplace settings to provide a solution to suit the needs of any business, from big multinational organisations to smaller companies. This includes everything from quiet workspaces and private focus rooms, to meeting spaces for small and large teams, and luxurious lounges. For Hana by Industrious it’s the little things that make the difference, so the space also needed to provide the very best in technology as well as features which support occupier wellbeing.
The transformation
The ground floor has been transformed into a dedicated Hana by Industrious reception including a coffee shop, which is open to the rest of the building, as well as common part space and flexible seminar rooms. The double height entrance boasts impressive floor-to-ceiling windows, which deliver an abundance of natural light and provide panoramic views of Oxford Street, one of Manchester’s most thriving and central destinations.
Feature light fittings above the welcoming reception complement the earthy and natural tones of the other fixtures and fittings, which are intrinsic to the design. This, coupled with the use of biophilic elements such as planting and wall features throughout, adds to the sense of wellbeing created.
Floors 1 and 2 host studios and office suites across both levels, which include open plan formal desk areas, private booths and casual meeting spaces, as well as areas for relaxation and refreshments. Level 1 has high ceilings with fully glazed facades creating light open floorplates, whereas Level 2 offers more solid elements to the façade and lower ceiling height – but both have been expertly designed to be in-keeping with the look and feel of Hana by Industrious’ other spaces, with timber floor finishes, black ceiling elements and warm and natural tones and finishes prominent.
Commenting on the project, Ralph Dorey, Hana by Industrious’ UK Managing Director said: “ADT Workplace did a phenomenal job in bringing our design philosophy to life. They delivered a professional working environment that feels warm, welcoming, comfortable, and inspiring. ADT Workplace incorporated building features into the final design, which created a unique look and feel to the space.”




