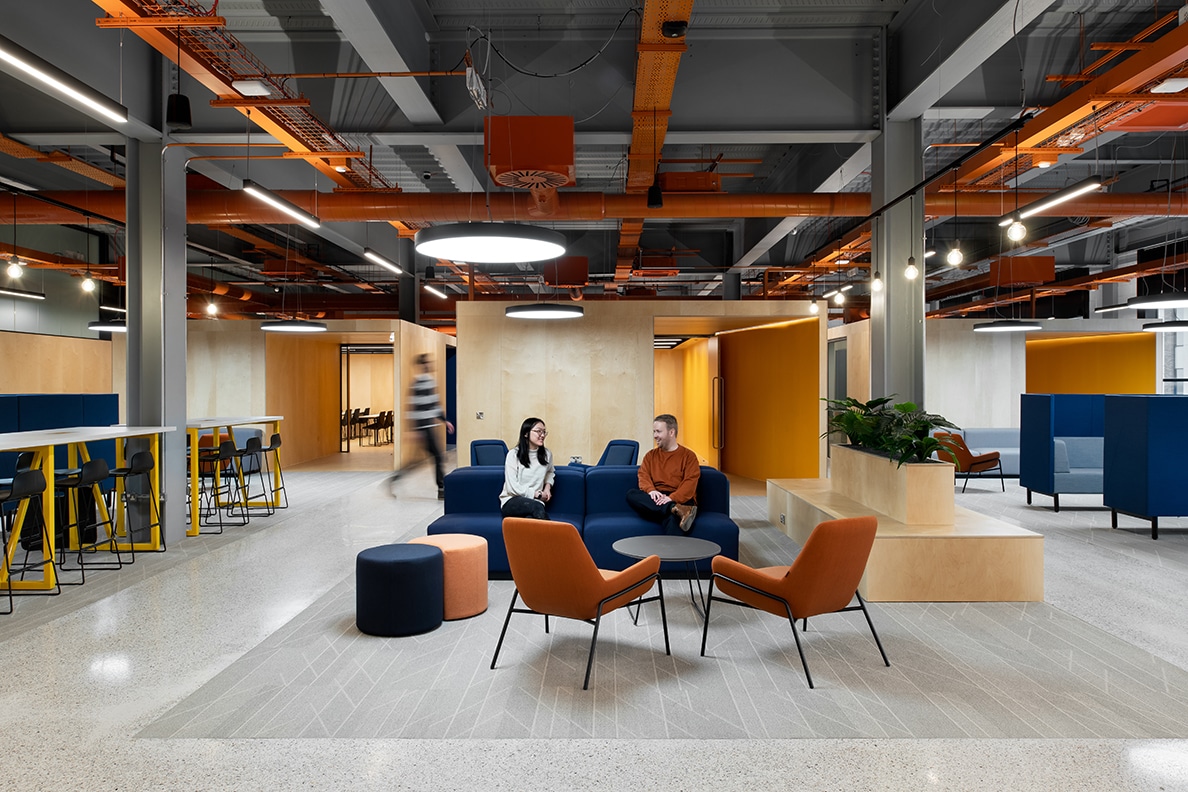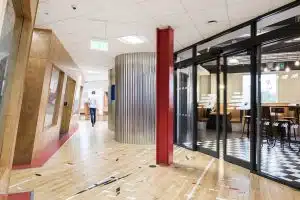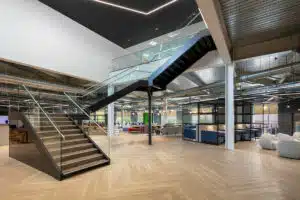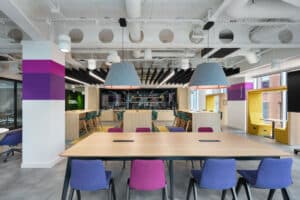With over 20,000 students and sites spanning Cheshire, The University of Chester is committed to ensuring an outstanding learning experience for its students. In 2021, the University was looking to create a new hub at Times Square in Warrington to support its existing sites in the town.
Following a traditional tender process, ADT Workplace was selected as the preferred contractor working in close partnership with project manager, Gardiner & Theobald LLP, to deliver the university design created by 5plus architects. The project was completed in Spring 2022 ready for the University’s 2022 entry, following a 24 week programme.
The Vision
The University was looking to create a more visible and accessible town centre presence which would support traditional teaching but also provide a space for local businesses, schools and colleges to connect and engage with the University. It was important to the University that the insights and opinions of its students were listened to and incorporated within the design, in order to create a learning environment which was tailored to their needs and provides high-quality specialist spaces that the students will value and excel in.
During the pre-construction phase, ADT Workplace worked closely with the other professional partners to further develop the brief to ensure the initial design could be delivered as intended within the 12,000 sq.ft space.
The transformation
Providing Cat A and B services as well as all mechanical and electrical systems, our team worked in close partnership with the other project partners to create an inspiring education space which is reflective of the University’s ethos, and provides a relaxed and welcoming environment to promote learning and connectivity.
The high quality specification and clever design utilises bold colour ways throughout, combined with striking joinery, feature lighting and acoustic paneling to provide a contemporary look and feel. Incorporating a selection of large and small lecture rooms, private study spaces and a variety of breakout zones suitable for independent and informal learning or meeting, as well a small café facility and areas to relax, the new hub encourages collaboration and connectivity.
The overall scale and quality of the scheme required a robust, comprehensive and coordinated approach to ensure the project was delivered as smoothly as possible, while maintaining high quality and meeting the design aspirations of 5plus architects. The team worked collaboratively to overcome a number of challenges, including inherited base build issues with steel work fire integrity, the unavoidable long lead times on materials, and coordinating with client direct suppliers for AV, security and furniture. The project also included the largest single pour of polished concrete floor in the UK, which involved meticulous organisation.




