Office Design
Office Design Services
Investing in office design and build is no longer a luxury. For companies wanting to inspire their people, foster creativity and innovation, increase productivity and attract the best talent, it’s a necessity.
We are passionate about creating office designs that deliver real business value for our clients and where people love to work. We work with companies of all sizes across the UK – including tenants, landlords and serviced office providers – from Manchester to Birmingham.
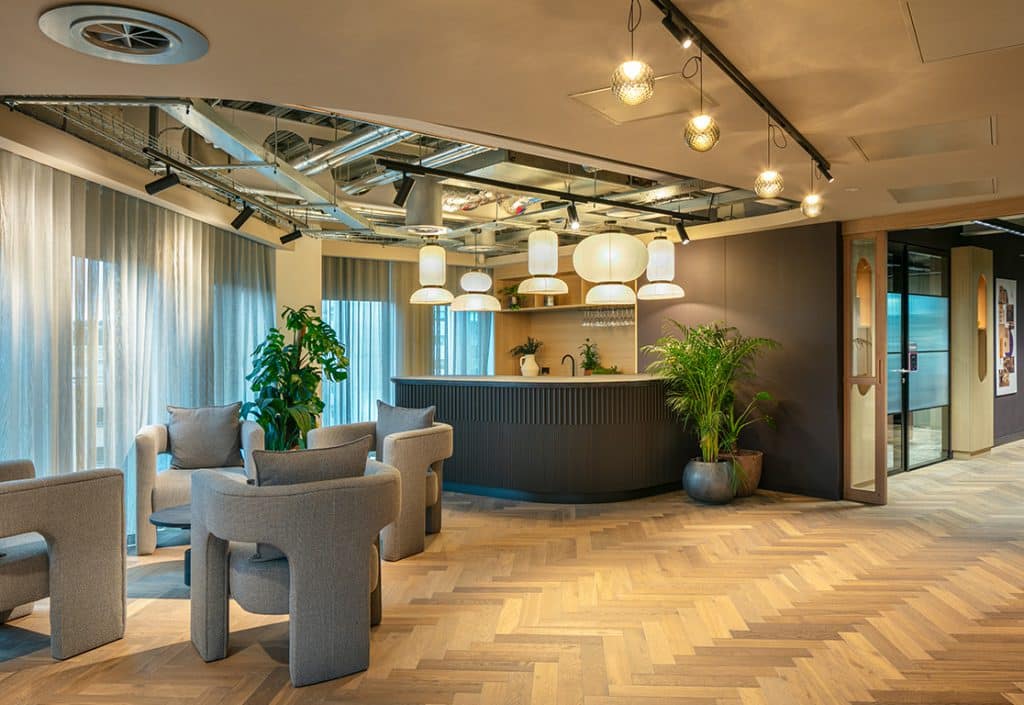
Why should you invest in office design?
ATTRACTION & RETENTION
Office design can transform your workplace, creating an environment that offers the best employee experience, inspires people to do their best, and where they enjoy spending time. In an increasingly competitive business environment, and at a time when people expect more than just a desk to work from their workplace, you must recognise this shift and adapt your office spaces accordingly if you want to attract and retain the best talent.
SUSTAINABILITY
Office design and fit out can play a major role in helping companies achieve sustainability goals. Everything from sourcing furniture and materials, to lighting, HVAC, incorporating biophilic design, and handling waste, contributes to making your office more sustainable. Installing the correct infrastructure and making sure sustainable choices are integral to your workplace design concept from the offset will support your business in the future.
EMPLOYEE WELLBEING
Enhancing employee wellbeing through office design involves far more than selecting ergonomic furniture. Offering people choice through agile work settings and designing for those with varying neurodiverse needs is important. Along with the availability of breakout spaces, wellbeing and prayer rooms, appropriate heating and ventilation, and providing additional amenities such as showers and changing facilities.
BUSINESS PERFORMANCE
An intelligent workplace design has the capability to transform your business in terms of efficiency and productivity. By connecting your operational business needs with the way your people work, you can streamline processes, align tech, and bring people together in a space they feel inspired to do their best work.
Why Choose ADT Workplace for Office Design?
Based in Manchester, our talented team of office interior designers are the best in the business with an enviable track record. They specialise in creating transformational office designs which empower people and help businesses succeed.
Working collaboratively alongside our workplace consultants, they use their collective experience and the latest insights and technology to create unique design solutions. Aligning with culture, people and operational needs our bespoke office design is tailored specifically to your requirements. From brief formation and initial concept development, to space planning and office fit out, we offer a full office interior design service.
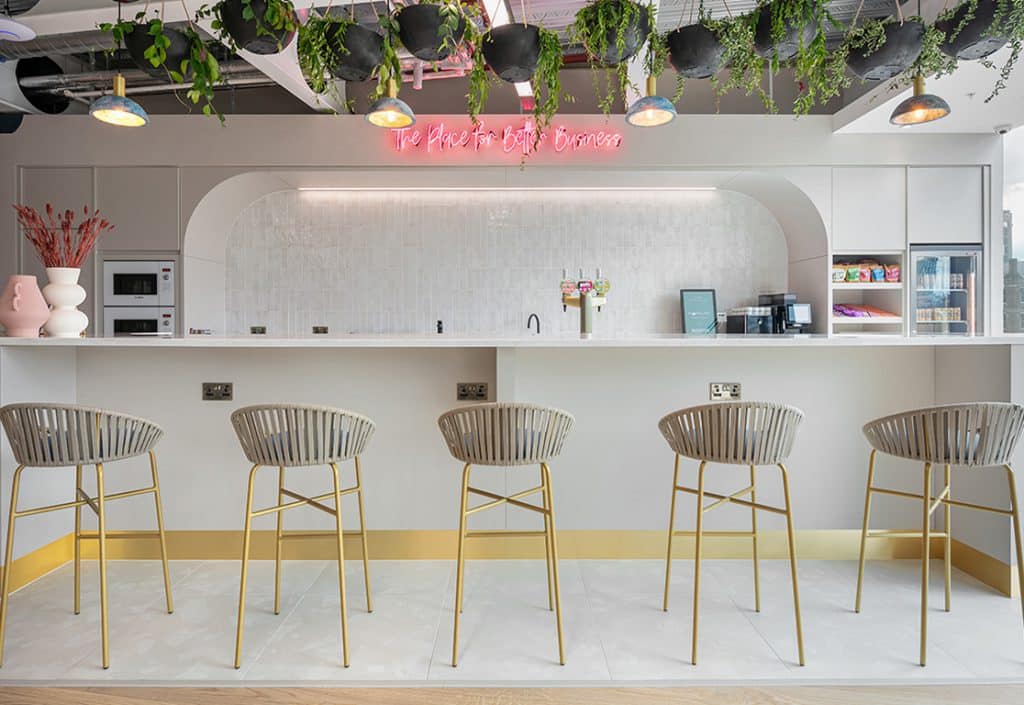
Our Process
> BRIEF DEVELOPMENT
Collaboration is at the heart of our design process so our workplace interior designers will work with you to define your brief. We take into account culture, people, business processes and office space to ensure the design we develop delivers your vision, first time.
> DESIGN
Led by our project directors, our creative and technical designers create space plans, visuals and detailed drawings. These will capture and align your vision with functional needs. We believe that office furniture is just as important as the design and function of your workspace. To support this, we have a dedicated furniture division who between them have over 60 years of specialist industry knowledge and experience.
> DEVELOP & DELIVER
Once we have developed your design, we will present this to you in a clear and concise way, demonstrating how the plans achieve your objectives and deliver value for money. We’ll provide a detailed timeline for delivery and full commercial transparency. From the offset, we’ll engage our delivery team who will project manage the fit out and guide you through the process.
Our Awards

Our Work
A striking blue mesh ceiling, circular auditorium and swings are just some of our favourite features of our workplace design for Slalom. Set over two floors, the office supports flexible working and provides an improved environment to drive connectivity and innovation. Employee wellbeing is also prioritised, with a snack bar, games area and comfortable breakout spaces on offer.
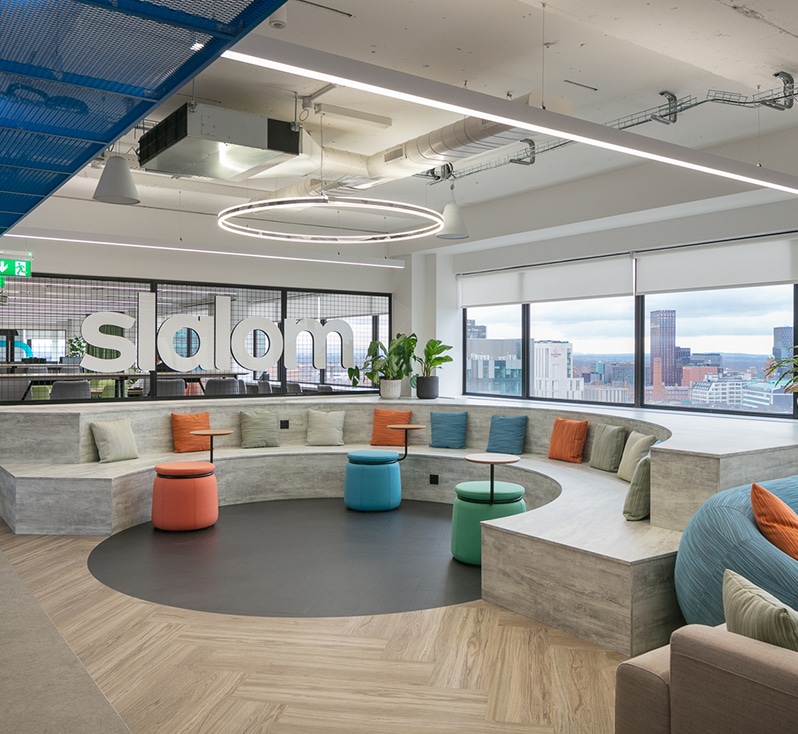

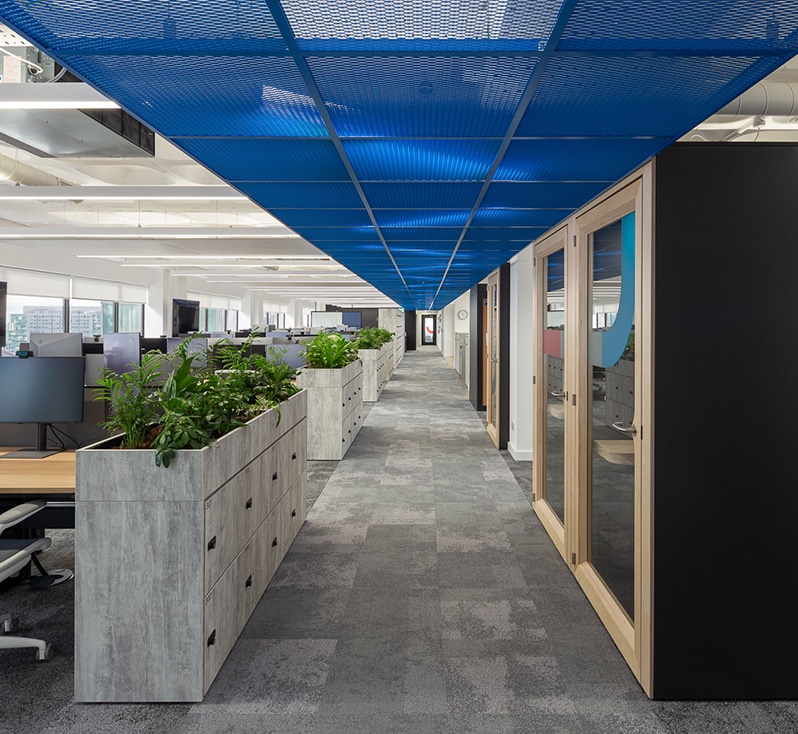
Where We Work
We deliver projects for companies of all sizes across the UK, including but not limited to:
- Manchester
- Birmingham
- Coventry
- Liverpool
- Leeds
- Newcastle
- Nottingham
Reach out to our team for more information on how we can help you define your workplace strategy.
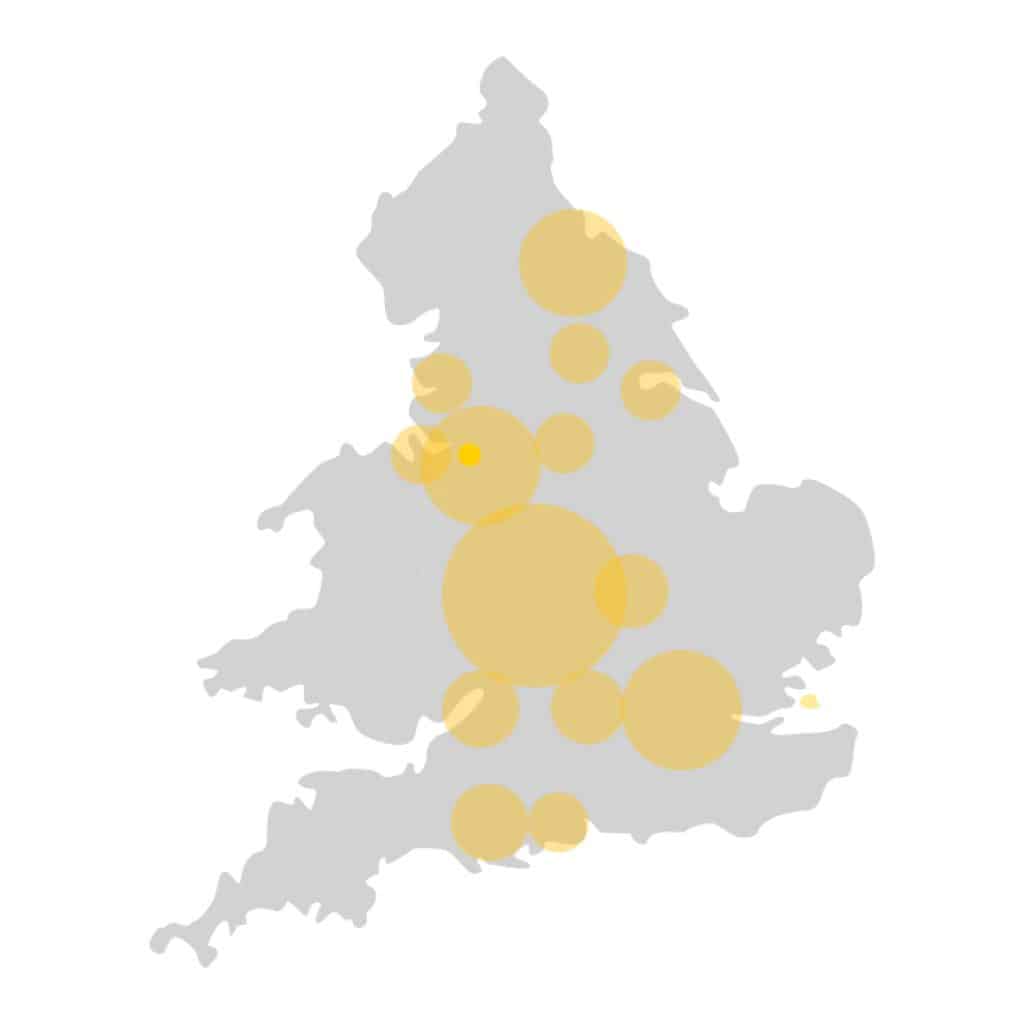
FAQs
Office space planning is undertaken to understand the purpose of different spaces and settings within a workplace and how people will use them – from their individual desks, to meeting rooms and social/breakout areas. It is essential to ensure the new layout makes efficient use of the space available and is tailored to the individual needs of your business and people.
A CAT A fit out is the basic fit out a building undergoes during refurbishment by the landlord. The occupying tenant then installs a customised internal layout and design which suits their business. The CAT A works usually include the essential elements needed for occupation, such as basic mechanical and electrical services, lift lobbies, and internal surfaces and floors.
A CAT B fit out is the process of transforming a CAT A fit out into a functioning workplace, tailored to the incoming tenant’s needs. These spaces are usually reflective of a company’s brand and culture, and will involve everything from installing additional partitions and meeting rooms, to wall and ceiling design, staircase installation, lighting, tech and even furniture (although sometimes this is referred to as CAT C).
Planning permission is not usually required however it is likely that you will need to obtain building regulations approval. For example, if the project involves installing partitions, creating new rooms, making any structural changes (ie internal staircases) or making alterations to controlled services or fittings, you will need permission from your local authority. Our team will be able to advise on what’s needed for your project and manage the process for you.
Once the workplace consultation process is completed and the design is agreed, our delivery team, including project and site-managers, will work closely with our commercial and design leads to ensure the project is delivered to specification, on time and within budget. We’d recommend having a single point of contact within your team who can work with us to make decisions and ensure smooth delivery.
