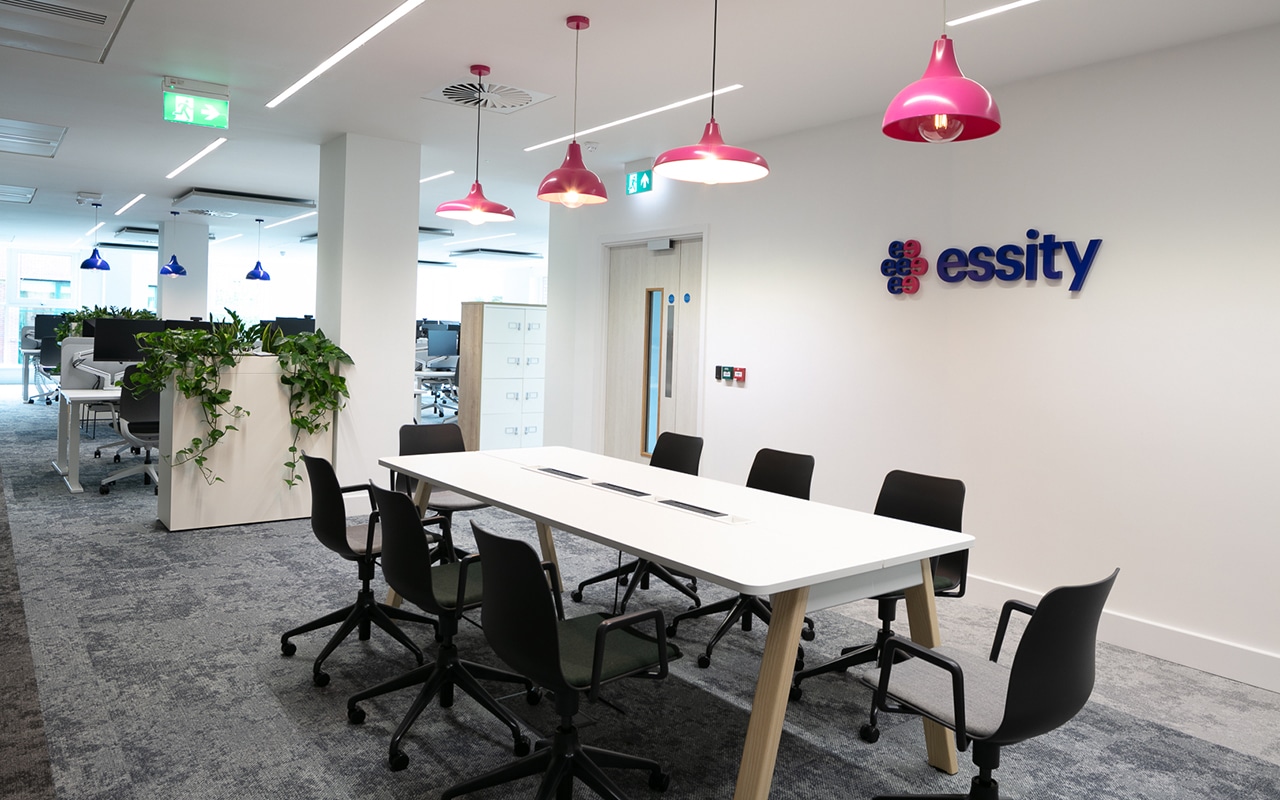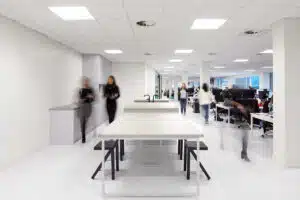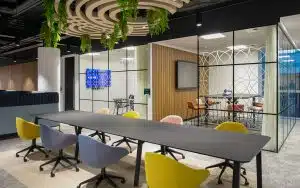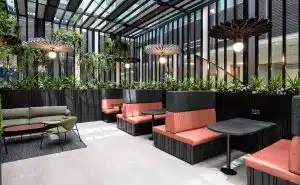Following a relocation driven by expansion, global hygiene and health company Essity selected ADT Workplace to design and build its new sustainable office in Manchester. Spanning nearly 10,000 sq.ft, the office is situated on the second floor at Ocean House in Towers Business Park, Didsbury. This remarkable Grade A office space is located in a stunning parkland environment, which promotes productivity, community and wellbeing.
Workplace vision
Essity is committed to minimising its environmental impact, reducing waste, and offering circular solutions while prioritising the wellbeing of its team and customers, so this was at the heart of the team’s vision. Ensuring the space caters to the diverse needs of its employees and visitors, and provides a safe and inclusive environment for all, was also high on the agenda.
In addition, creating a collaborative and inspiring office design that represents Essity’s business, ways of working and values was key. The space needed to be designed to facilitate team work and social interaction across multiple teams, as well as embrace the new, modern ways of working that the company has introduced in recent years, and make commuting to the office worth it for the team.
Office design
Understanding a team’s and business’ requirements is crucial to any office design process, to ensure the space created is fit-for-purpose and supports future growth. Our workplace consultants worked with not just the Essity project team but also people across the wider business to learn about their working habits and processes, then review and gain feedback on the initial designs through a series of presentations and employee engagement activities. Using the insights and knowledge gained, we were able to design and deliver an inspiring new workplace which is tailored to Essity’s current and future requirements.
Promoting agile working, the space incorporates a range of contemporary workplace settings to offer choice, improve comfort, and facilitate efficient and productive work. The welcome area incorporates the company’s branding through a captivating oak feature wall and offers comfortable seating for visitors in a bright and spacious environment. Moving into the office, there are a variety of private meeting rooms, including a larger room which features moveable partitions allowing the space to open up into a flexible workspace suitable for events and meetings of 10+ people.
An informal huddle space provides a flexible and comfortable environment to encourage spontaneous interactions, quick problem-solving and efficient decision-making among team members, saving the need to book a formal meeting room. Quiet pods and bookable office rooms are also located throughout the space to provide suitable areas for private work, with the remainder of the workplace consisting of open plan desk space and touchdown tables. In addition, a showroom provides a dedicated space to display Essity’s wide range of products, allowing them to be easily showcased to clients and visitors.
Central to supporting employee wellbeing is a kitchen and breakout area, which has been cleverly designed to promote social collaboration, interaction and enhance employee wellbeing, through its coffee bar, banquet seating and informal tables. In addition acoustic features, ergonomic furniture and the latest HVAC enhance user experience and comfort, and the installation of the latest technology will improve communication across the business and support flexible working.
With the environment front of mind, we worked alongside JLL and consultants Mullins Associates, to ensure the project was delivered as sustainably as possible. This included installing the latest mechanical and electrical systems to reduce energy and water consumption, adopting a circular economy approach to the entire fit-out and achieving zero waste to landfill.
Commenting, Dave Worsley, WSS Manager UK & Ireland at Essity, said: “We’ve only been in our new home since June but we are delighted with it so far and the feedback from our employees has been exceptional. The facilities, and look and feel of the different spaces suits our ways of working really well and reflects our values as a company perfectly.”




