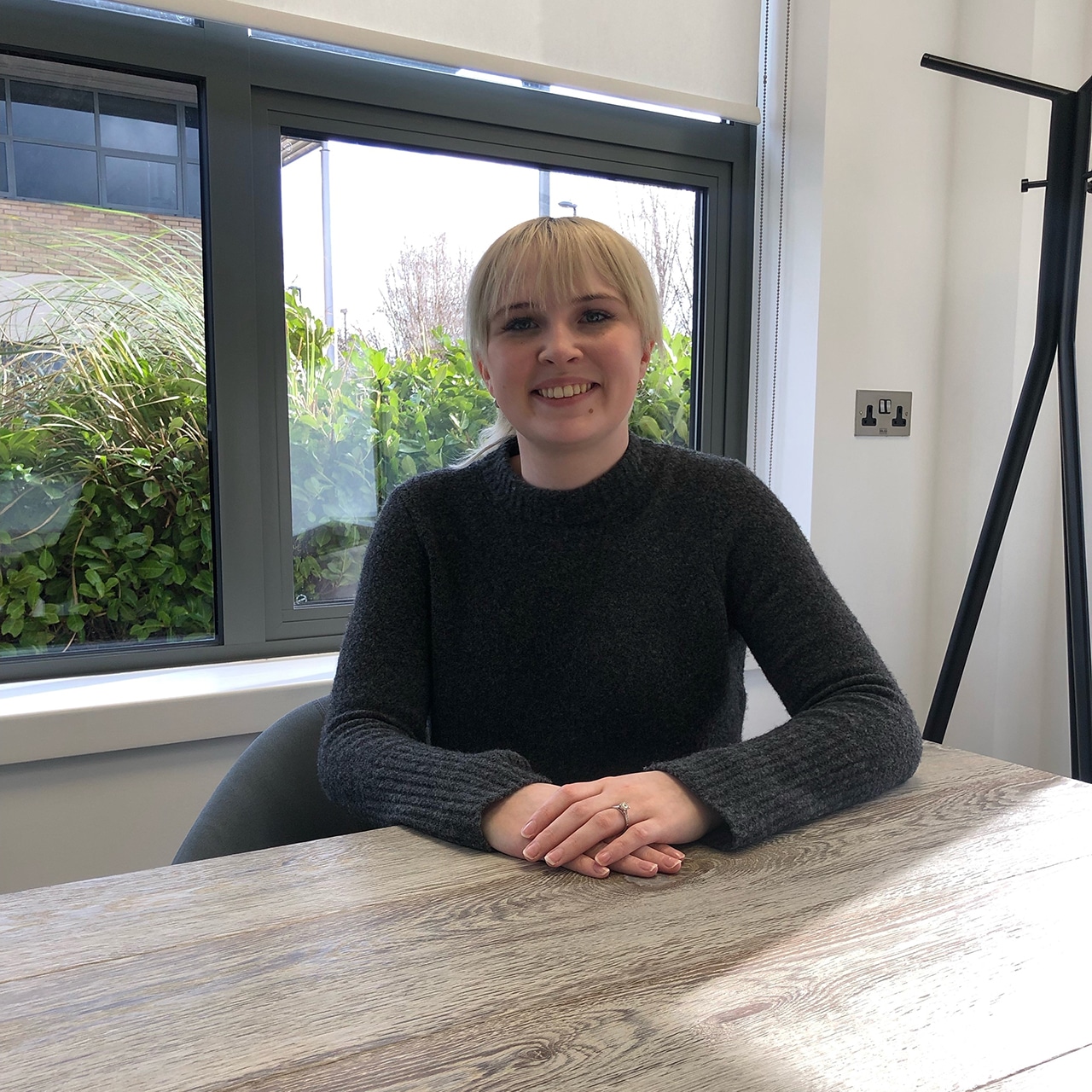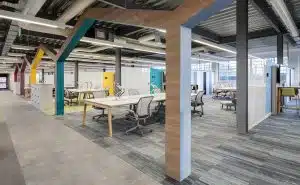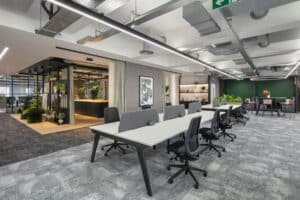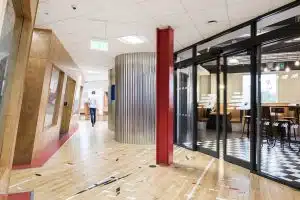Our workplace interior designers are responsible for designing commercial spaces that provide an inspiring environment and have a positive impact on businesses and their employees. The aim is to harmonise aesthetics, functionality and the requirements of each client, to create workplaces that empower people, improve engagement and retention, and increase productivity, ultimately helping businesses to thrive.
Dynamic and fast-paced, the role varies depending on the requirements of each project. We recently spoke to Holly, one of our talented workplace designers, to find out more about the role and learn about her typical working week.
Monday:
Hi everyone! My Monday morning is typically the same every week, and this week is no different, starting with a catch up and workload meeting with the creative and technical designers. This allows our team to plan the week ahead and be aware of what projects and tasks our colleagues are working on. After this meeting, I checked and responded to emails I received over the weekend.
I then browsed for and ordered samples of fabrics and tabletops for upcoming meetings, followed by modelling up joinery for a project on Sketchup, our 3D design software.
Every Monday lunchtime we have a ‘Lunch and Learn’ session with local suppliers such as textile and furniture providers; this week we had a visit from an electrical equipment supplier, who specialises in integrating electrics in furniture. During this hour slot, the design team and I learn about new products, discuss queries regarding our current work and ensure we’re providing the best solutions for our clients. I spent the remainder of the afternoon drawing up partitions, glazing, doors and adding furniture blocks on Sketchup for an exciting project I’m working on for a client in the fashion sector.
Tuesday:
On Tuesday morning I had a project close out meeting with our internal team. This is a chance to reflect on a finished project – in this instance, a recent fit-out we completed for an accountancy firm – and review our performance. We also addressed any ongoing aspects of the project, such as snagging and its timescale for completion.
After an email catch up, I used CAD (a computer-aided design software) to draw feature ceiling rafts for a project; I then imported and coordinated these drawings on Sketchup. This allows me to turn the drawings into a 3D model, so I can visualise the project from different angles and perspectives, and experiment with the design. In the afternoon, I used the plotter machine in our design room to size up my drawings onto A3 paper, which ensures my design is accurate, precise, and drawn to scale.
I then reviewed architectural drawings for a recently acquired project, so I could understand the client’s vision and make necessary adjustments to align with their budget, whilst sticking to the project brief and guidelines.
Wednesday:
On Wednesday morning, the design team and I had a design workshop for a new project we’re working on; this happens in the initial stages and allows us to delegate drawings amongst the team. We also worked alongside the commercial manager, to schedule these drawings against a timeline, to ensure we keep within the project deadline.
After this, I spent the majority of the day marking up drawings for joinery locations, floorings, acoustics and wall finishes on plans. I also received a sample delivery of flooring, including carpets and luxury vinyl flooring, so I could decide which option was the most suitable.
Thursday:
I spent the morning working on InDesign, creating a presentation and moodboard for a client; this needed to align with the brief and include drawings with suggested layout, and touches such as fabrics, paint and furnishings.
In the afternoon, I started drawing initial joinery elevations for a project on CAD. These elevations show the height, length, width and appearance of a room, and are drawn as if looking at the space from the front or side (as opposed to floor plans which look from above), which allows me to see how the final space will look and fit together.
Friday:
On Friday, I was welcomed into the office with a sample delivery, so I checked how these fabrics looked alongside the flooring samples. Here, I looked at the colour match, the textures, whether it aligns with the brief and generally if the product looks the same in person as online!
I then worked with one of our technical designers who mocked up a white render for a project. This means creating 3D realistic and immersive visuals of a space, which enables us to identify possible mistakes in layout and plan the design; I then added finishes and joinery to the rendered space.
Friday afternoon was spent detailing up the joinery elevations I designed, labelling fixings and measurements.
And that’s a wrap! This is just one week working in office design; client meetings, factory tours and site visits are some of the things I get up to when I’m not in the office. If you’re interested in finding out about all the services our workplace consultants offer, get in touch.




