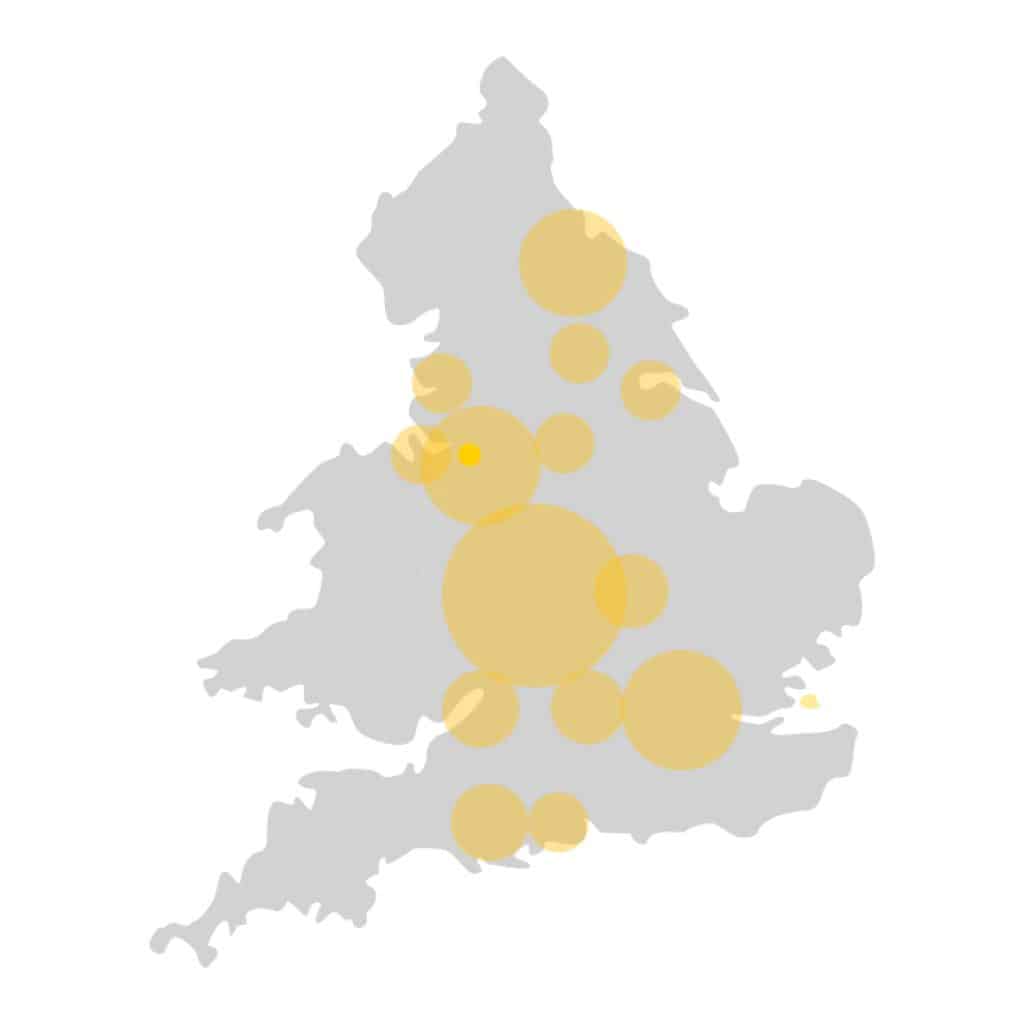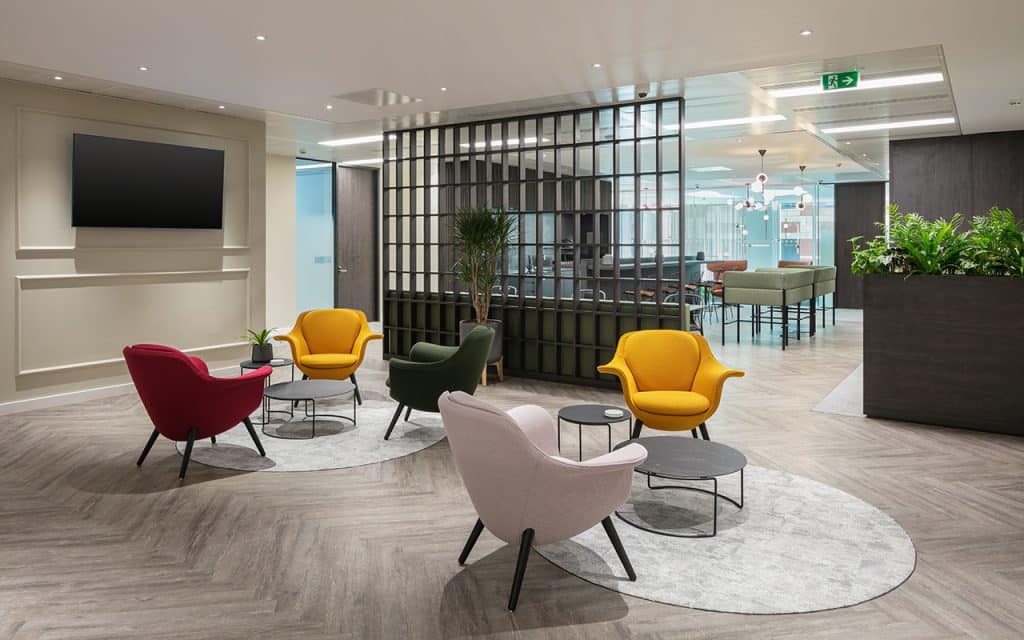CAT A+ FIT OUT
What is a Cat A+ Fit Out?
Cat A+ fit-out, also known as CAT A+ space or turnkey fit-out, is an emerging trend in the commercial space industry. It represents a middle ground between the basic finishes of a Cat A fit-out and the customised, bespoke features of a Cat B office fit-out. It’s a style of office design that offers prospective tenants a functional office space. It is not only fitted with the essentials but also with added practical design features. This makes the space ready for immediate occupation.
The Category A+ fit out provides a finished space that bridges the upfront costs of a fit-out for the tenant. It offers flexible space solutions that are almost operational. These spaces often incorporate additional features such as IT infrastructure, kitchens, internal meeting rooms, and sometimes furnished breakout spaces.
A Cat A+ fit out blends the line between ready-to-use co-working spaces and traditionally leased commercial office spaces. It provides a practical solution for businesses seeking an operational space with a level of finish that requires minimal effort to start their operations.
PURPOSE
A Cat A+ fit out is a modern approach to delivering commercial spaces that are not only finished but also offer practical design features. Unlike the basic finishes provided in a Cat A, which include mechanical and electrical services, fire protection systems, installed air conditioning, and sometimes raised floors, Cat A+ spaces go further. They offer a completed space with fittings and finishes that cater to the flexible and operational needs of a contemporary office.
This up-and-coming trend includes higher-level finishes. It may encompass additional elements such as partition walls, fitted-out breakout spaces, and internal space planning reflecting a semi-bespoke office design. Sometimes it even includes co-working spaces. This approach significantly reduces the upfront costs and time for prospective tenants. They can benefit from a functional office space that requires minimal alteration before moving in.
DEFINITION
Category | Traditional Cat A Fit-Out | Cat A+ Fit-Out | Cat B Office Fit-Out |
|---|---|---|---|
Basic Infrastructure | Included (e.g., electrical, air con) | Included | Not Included |
Level of Finish | Minimal (bare shell) | Enhanced (some internal finishes) | Fully Finished (bespoke design) |
Tenant Readiness | Not ready to occupy | Ready for immediate occupation | Requires fit-out tailored to tenant’s needs |
Delay before Moving In | Longer lead-time needed for fit-out | Reduced lead-time | Dependent on the extent of fit-out needed |
Higher Level of Customisation
When considering the layout and design of a commercial space, tenants often seek a balance between immediate functionality and the opportunity for a higher level of customisation. This customisation allows for the creation of a space that truly reflects a company’s brand and operational needs.
A Cat A+ fit-out aligns with this approach. It provides a finished space that is more than just basic finishes and essential services. It is a flexible space that includes practical design features. This makes it ready for prospective tenants to infuse their own identity into the internal space.
In contrast to Cat B fit-outs, which are highly tailor-made, Cat A+ offers a middle ground. It saves upfront costs and reduces the time required to make the space ready for immediate use. It still allows a higher level of finish and the flexibility for bespoke office design within the lease agreement.
BENEFITS OF CAT A+ FIT-OUT
The concept of Cat A+ office fit-out introduces a comprehensive approach to preparing commercial space. This level of finish strikes an ideal balance. It provides a finished space that is more developed than a basic Cat A fit-out, yet without the full personalisation of a Cat B office fit-out. One of the significant benefits of a Cat A+ fit-out is that it offers the practical design features of a functional office space with a touch of bespoke office qualities. This makes it a flexible space that’s attractive to prospective tenants who require less downtime before move-in.
FLEXIBILITY & ADAPTABILITY
One of the principal appeals of a Cat A+ fit out is its flexibility and adaptability. These spaces are designed to be somewhere between a blank canvas and a bespoke office environment. They can accommodate a diverse mix of tenants, from startups to established enterprises. The ability to adapt a Cat A+ fit-out without extensive downtime or construction allows businesses to remain agile in a fast-paced market.
CONSIDERATIONS
RESULTS
Our Work
Our tailored office design and build services, combined with a strong track record for delivering high-quality results, have garnered the trust of numerous organisations across the UK. But don’t just take our word for it. Explore some of our recent Cat A+ office fit out project case studies.
Huckletree
SEE PROJECT
Orega
SEE PROJECT
x+why
SEE PROJECT
Where We Work
We deliver projects for companies of all sizes across the UK, including but not limited to:
- Manchester
- Birmingham
- Coventry
- Liverpool
- Leeds
- Newcastle
- Nottingham
Reach out to our team for more information on how we can help you define your workplace strategy.

FAQs
A Cat A+ fit-out offers more than the basic finishes of a Cat A fit-out but is not as personalised as a Cat B fit-out. It provides a ready-to-occupy space with practical design features. To find out more read the differences here.


