x+why FLEXIBLE WORKSPACE MANCHESTER
Project Overview
x+why, a renowned name in the co-working and flexible workplace sector, approached ADT Workplace to transform their Manchester location. This fit-out project, spanning 33,000 sq ft and completed over 19 weeks, aimed to create a modern, sustainable, and innovative workspace that aligns with x+why’s commitment to fostering a collaborative and inspiring work environment.
Client Requirements
x+why’s vision for their Manchester workspace included:
Firstly, creating a flexible workplace layout that accommodates various workstyles.
Secondly, integrating sustainable design principles.
Additionally, enhancing the aesthetic appeal while maintaining functionality.
Finally, ensuring the workspace fit-out fosters a sense of community and collaboration.
Our Approach
ADT Workplace’s team took a holistic approach to meet these requirements. Hence, our strategy involved:
Collaborative Design Process: Working closely with x+why and partners to understand their brand values, goals, and specific needs for the Manchester location.
Sustainable Solutions: Utilising eco-friendly materials and energy-efficient systems to minimise environmental impact. This included sourcing recycled materials and implementing energy-saving technologies.
Innovative Workspace Solutions: Implementing flexible furniture, dynamic work zones, and state-of-the-art technology to support diverse work activities. The aim was to create a space that could easily adapt to different needs.
Aesthetic and Functional Balance: Combining modern design elements with practical workspace layouts to create a visually appealing yet highly functional environment. This balance ensures that the space is both beautiful and usable.
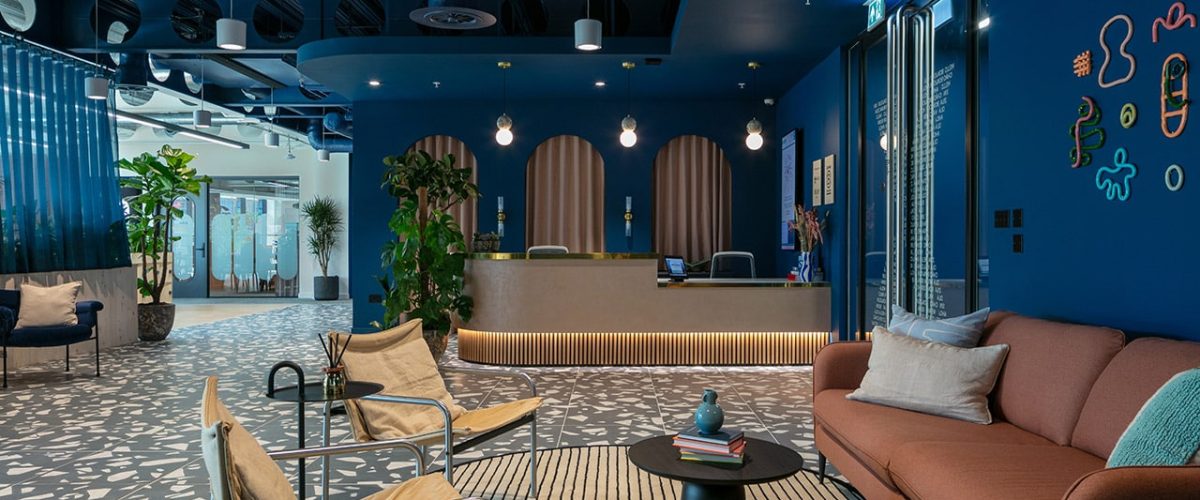
Project Highlights
Flexible Layout: The space features adaptable work zones, private offices, open collaboration areas, and quiet zones to cater to different work preferences. This flexibility allows members to choose the best setting for their tasks, promoting productivity and comfort.
Sustainable Design: Recycled materials, low-VOC paints, and energy-efficient lighting systems were used throughout the space. These choices align with x+why’s commitment to sustainability and reduce the workspace’s carbon footprint. Moreover, the incorporation of plants and green walls also enhances the natural feel.
Community Spaces: Designated areas for social interaction, including a communal kitchen and breakout zones, foster a strong sense of community among members. These spaces encourage networking, collaboration, and relaxation. The design includes comfortable seating and inviting decor.
Technological Integration: Advanced AV systems, high-speed internet, and smart office solutions enhance productivity and connectivity. The integration of technology supports modern work requirements and ensures seamless operations. Furthermore, interactive screens and video conferencing facilities were also included.
Challenges and Solutions
During the project, several challenges arose, including:
Space Constraints: The need to maximise functionality in a limited space. We addressed this by using multi-purpose furniture and smart storage solutions. For instance, modular desks that can be reconfigured for different uses.
Sustainability Goals: Meeting high sustainability standards required careful selection of materials and systems. We collaborated with suppliers to source eco-friendly products without compromising on quality. Additionally, we implemented waste reduction strategies during construction.
Design Consistency: Ensuring the design remained cohesive while incorporating various elements was crucial. We achieved this by maintaining a consistent colour palette and design theme throughout the space. This included using similar materials and finishes across different areas.
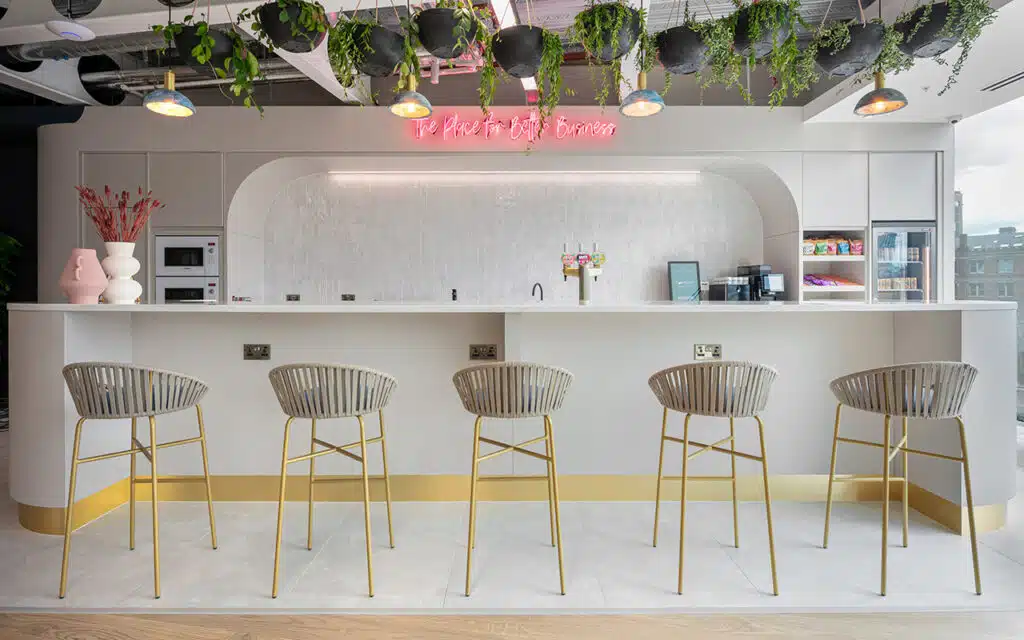
Outcome and Impact
The x+why’s 100 Embankment project has been a remarkable success. It transformed the workspace into a dynamic and flexible environment that supports creativity and productivity. The project not only met but exceeded expectations. We received positive feedback from both x+why and the end users.
Our design and execution have provided an inspiring space. This space encourages collaboration, innovation, and well-being. It includes a variety of work environments, from open-plan areas to quiet zones. These environments cater to diverse working styles and needs. This adaptability has proven valuable, especially in the current era of hybrid working models.
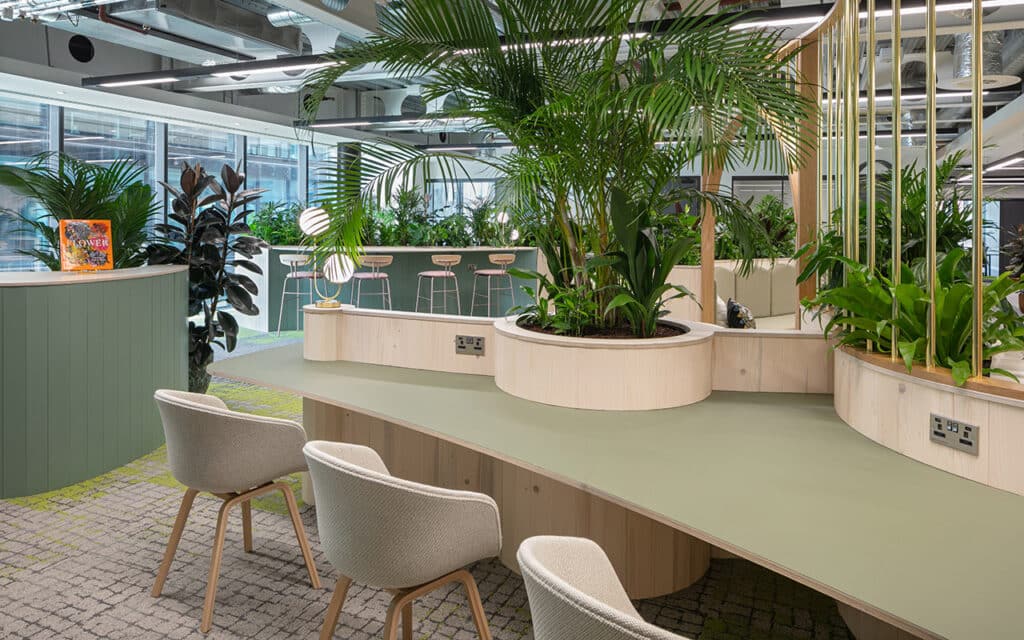
Client Testimonial
“Our partnership with ADT Workplace has been instrumental in creating a space that truly reflects our values. The new Manchester location is not only beautiful and functional but also sustainable, which is core to our mission.” – x+why Phil Nevin, Co-founder and COO
Award Recognition
We are proud to announce that the x+why’s 100 Embankment project has received significant recognition in the industry. Most recently, it has been honoured with the Architizer A+ Award for Best Remote Work & Co-Working Space for 2024. This prestigious award celebrates the best architecture and design worldwide. It highlights projects that make a positive impact on everyday life.
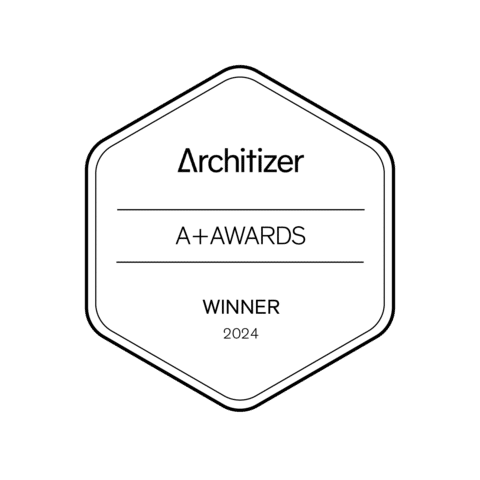
This accolade is in addition to our earlier recognition for this project. Previously, it won the “Workplace Fit out of the Year” award. These awards underscore our commitment to delivering exceptional design and fit-out services. Our work meets the highest standards of excellence.
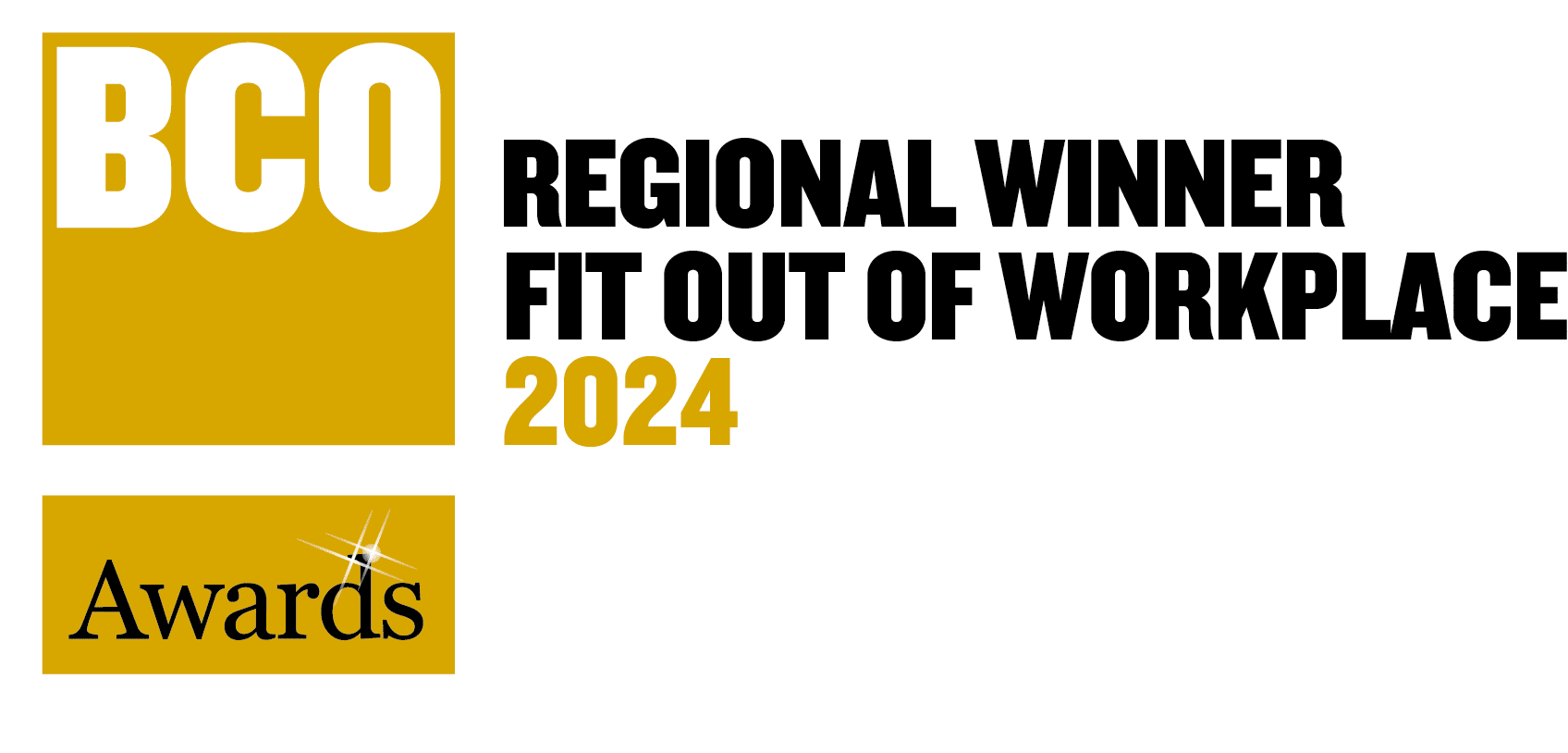
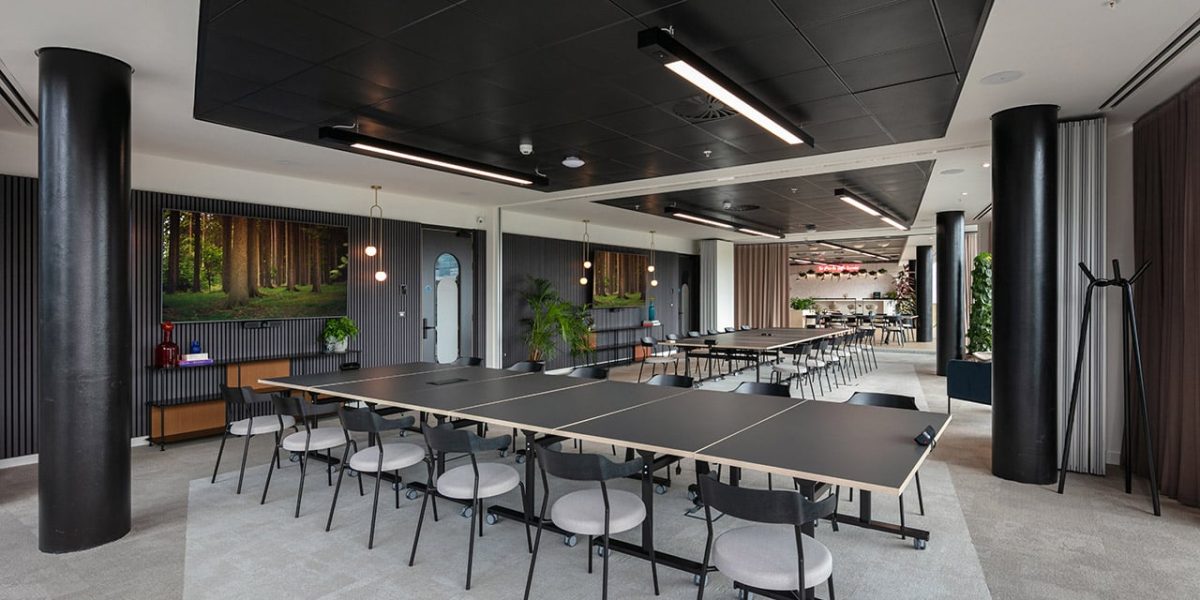
Why Choose ADT Workplace
At ADT Workplace, we pride ourselves on our ability to deliver exceptional workspace solutions. Our team is dedicated to understanding each client’s unique needs and providing tailored solutions that exceed expectations. We specialise in creating workspaces that are not only functional and beautiful but also sustainable and innovative.
This project with x+why is a prime example of our commitment to excellence and our ability to transform spaces to meet modern workplace demands. Our comprehensive approach ensures that every detail is considered, resulting in spaces that inspire and support their users.
Contact Us
For more details on this award-winning fit-out project and other successful transformations, visit ADT Workplace’s Case Studies. Explore our portfolio to see how we can transform your workspace.
ADT Workplace
The Workplace, Zebra Court, Greenside Way, Manchester M24 1UN
Opening hours: 9am-5:30pm
