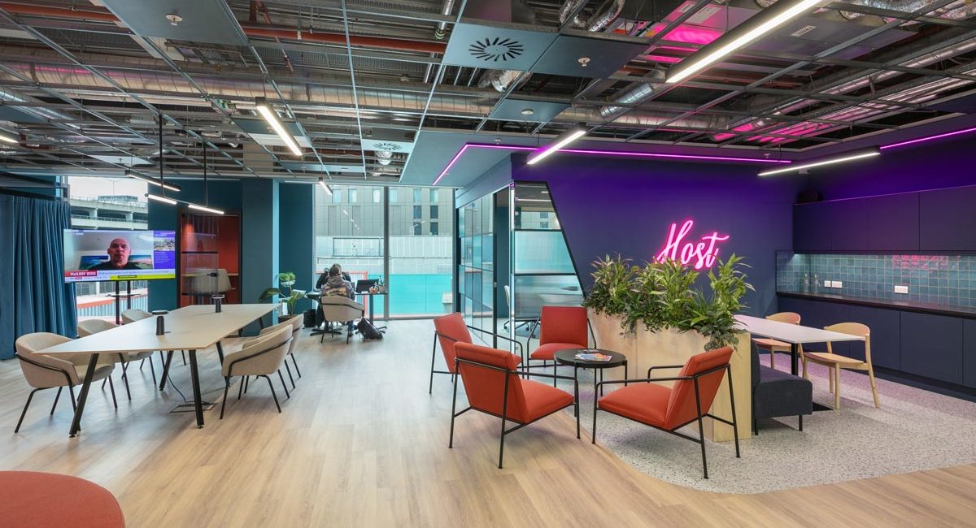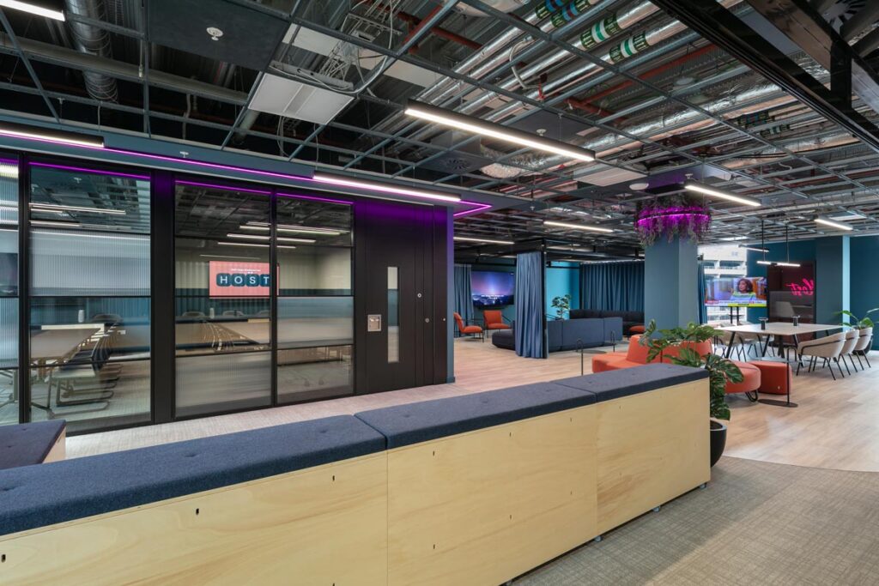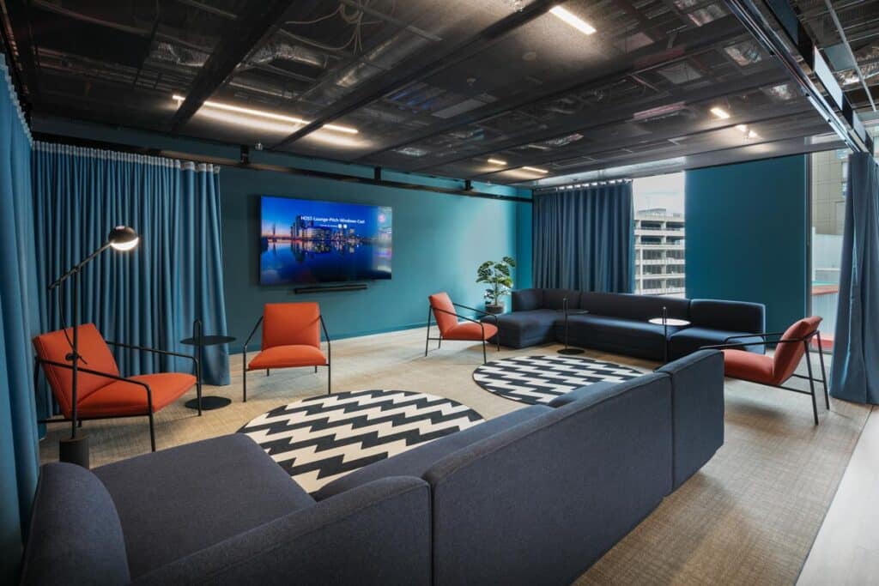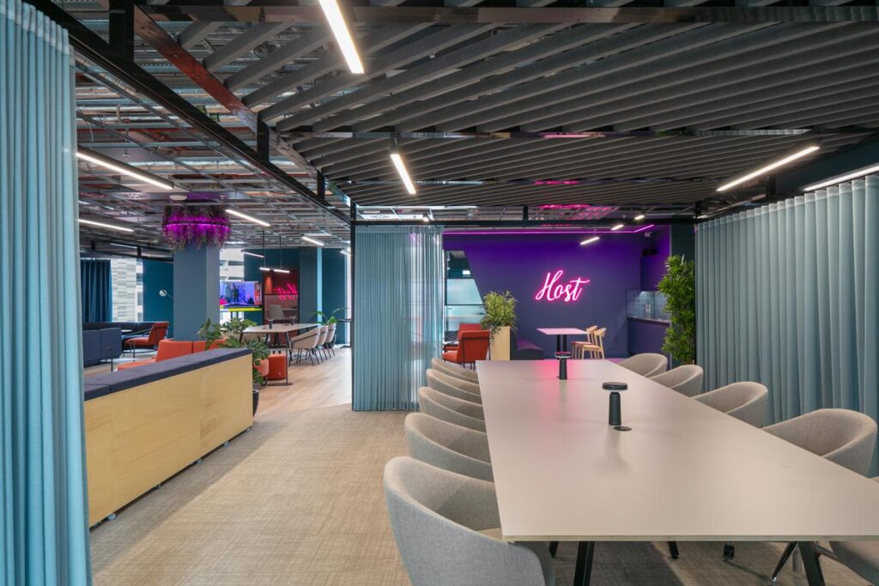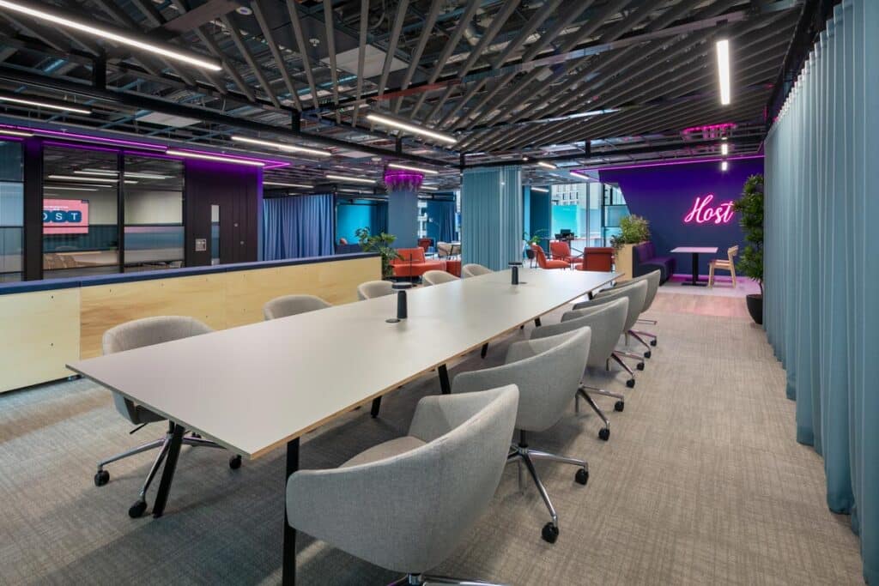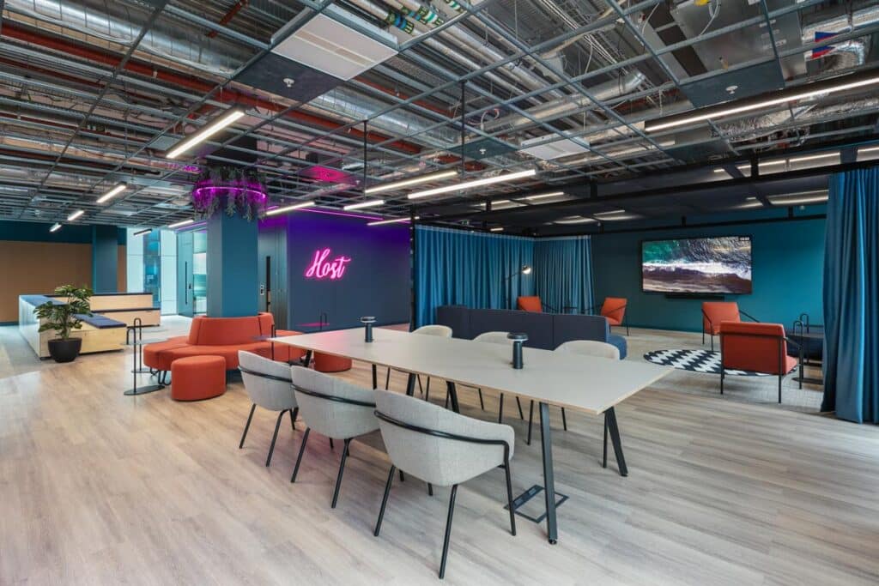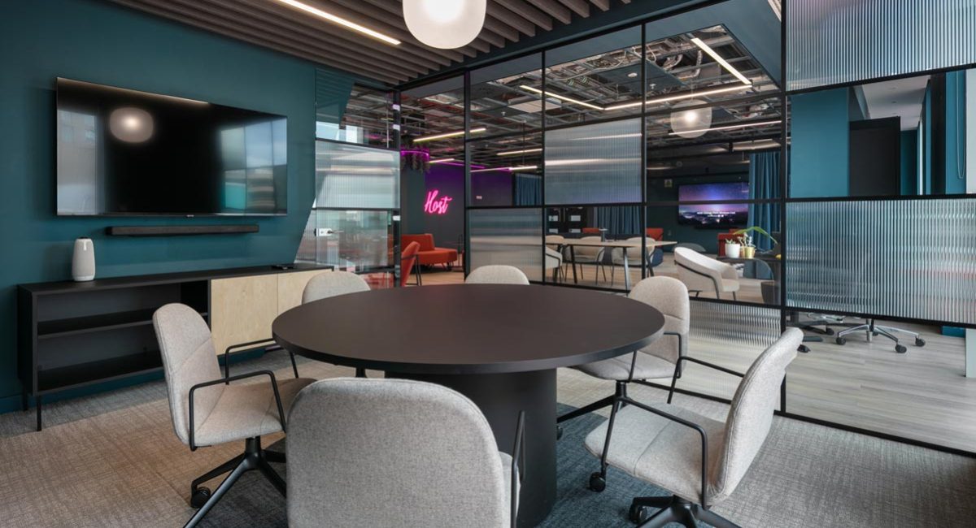HOST MEDIACITY OFFICE FIT-OUT
After the successful delivery of ADT Workplace’s project for X+Why in the same area, Host approached the team directly. The client had an underutilised 315m² space already being used casually by staff as a drop-in zone. However, they wanted to elevate it into a more dynamic, multifunctional workplace that better served employees and aligned with their forward-thinking brand.
Understanding the Vision
Host’s brief was to create a space that felt open and inclusive while serving multiple purposes—from informal working and meetings to welfare areas and event hosting. The challenge was to integrate these diverse functions within a relatively small footprint and still allow people to move freely through the space.
Smart Zoning and Seamless Flow
The key to unlocking the potential of this compact space was zoning. Instead of relying on walls or partitions, we used flooring finishes to subtly differentiate areas while maintaining a cohesive journey throughout the office.
- Timber flooring was chosen for walkways to create natural flow lines and draw the eye through the space.
- Carpet tiles were used to define quieter areas such as meeting rooms and collaborative corners, offering comfort and sound absorption.
- Terrazzo flooring in the tea point introduced a pop of energy and marked the space as a social, communal hub.
The existing teapoint and the smallest meeting room were retained but refreshed with new finishes and glass manifestation to tie them into the updated scheme. This preserved functional elements and reduced waste, while still achieving a consistent aesthetic.
Two large, previously static joinery features were also given new life. We repositioned them into the collaboration zones and enhanced them with voile curtains—turning them into soft, semi-private breakout spaces that feel intentional and inviting.
Aesthetic Meets Innovation
Host’s brand is bold, tech-led, and people-focused—and the interior design needed to reflect that. We specified a contemporary furniture package, layered with vibrant colour accents, funky finishes, and integrated LED signage for a high-energy, high-impact environment.
Audiovisual equipment was incorporated to support flexible digital working, presentations, and remote collaboration. Every aspect was designed to cater to a hybrid workforce, with areas suited for both quick touch-down working and more immersive, focused activity.
Despite being a six-week on-site programme, the pace and quality of delivery never wavered. Our team worked collaboratively with the client throughout to ensure every detail aligned with the Host ethos.
Supporting a Community Through Design
The finished result is a lively, multifunctional environment that’s not only practical but also inspiring. It reflects the progressive nature of Host’s mission—supporting local talent, fostering creativity, and championing innovation.
This project demonstrates how smart design and strategic fit-out can transform even the smallest footprint into a space that truly works. Host now has a space that strengthens its community feel, enhances day-to-day work, and showcases the brand at its very best.
Contact Us
ADT Workplace
The Workplace, Zebra Court, Greenside Way, Manchester M24 1UN
Opening hours: 9am-5:30pm

