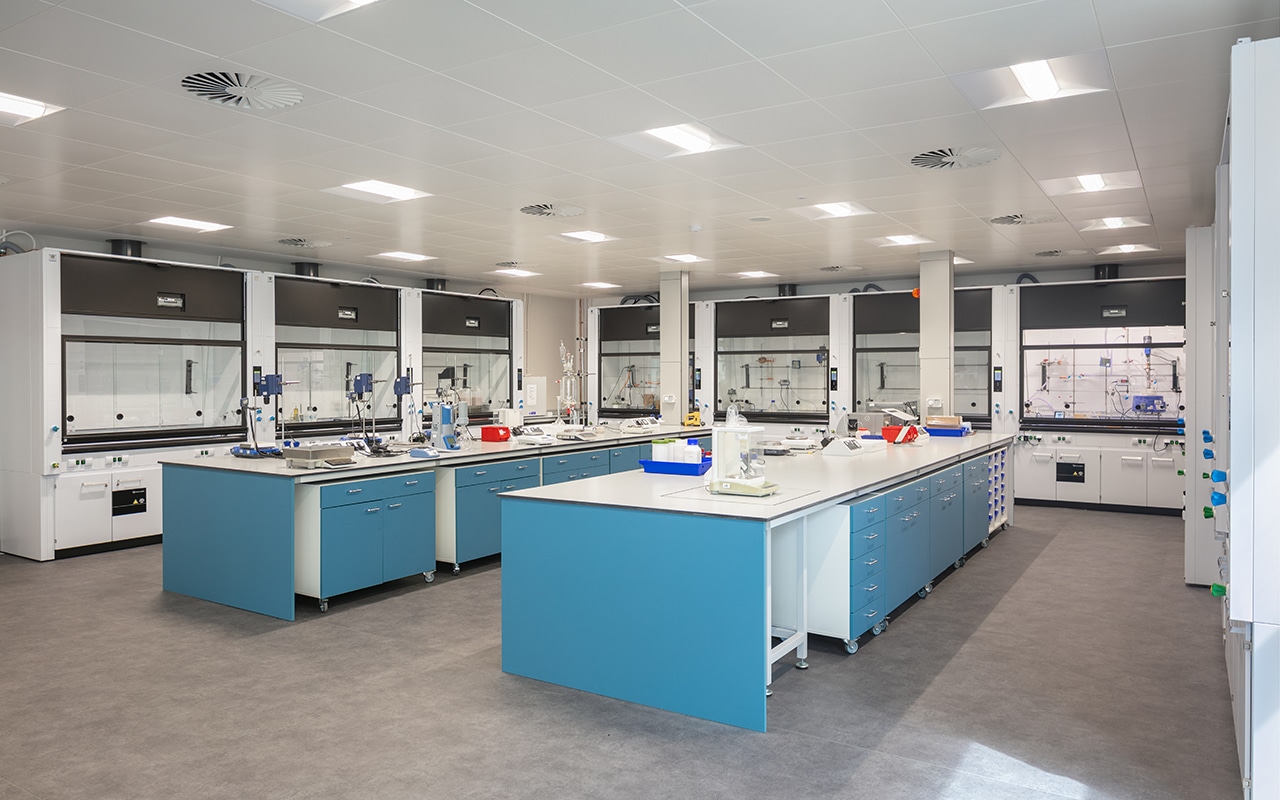ADT Workplace has created an office and laboratory solution for a leading, global life science organisation to support its local expansion. With offices and laboratories all over the world, the company’s latest location in York has been created to house new team members following a recent acquisition by the growing company.
ADT Workplace worked in partnership with CBRE and architects AEW, to deliver the 4,200 sq.ft office and 5,530 sq.ft laboratory at York Biotech Campus, over a two-phased programme of nine and 16 weeks respectively.
Laboratory and office design
The cutting edge scientific organisation was looking to create a unique laboratory and workspace environment which would bring the team together in one location, to facilitate collaboration and innovation among colleagues, who previously worked in separate office spaces. Our team worked closely with the client and the other project partners to finalise the design and deliver a bespoke solution tailored specifically to the organisation’s complex technical needs, which would not only increase efficiencies and productivity, but enhance communication and culture.
Offering people choice in the way they work was central to the office design, as was providing traditional workspace within the laboratory facility to reduce isolation for employees who are predominantly lab based. Incorporating the company’s well-established branding into the laboratory and office design was also key in order to ensure the space aligned with the organisation’s many other worldwide locations.
Workplace transformation
Occupying a ground floor space with an overlooking mezzanine, the traditional office offers a bright and spacious environment thanks to the floor-to-ceiling windows. The ground floor area incorporates an inviting welcome space featuring comfortable seating and a striking branded wall, a social and kitchen area where employees can take time out to relax and recharge, as well as number of larger meeting rooms. The remainder of the ground floor is dedicated to an open plan office, including 44 hot desks. This area includes integrated storage solutions, acoustic desk dividers and ergonomic furniture to ensure a productive and comfortable work environment. By organising the office into designated team zones, people can easily interact and collaborate with their team, as well interact with colleagues from across the business. In contrast to the ground floor, the mezzanine has no fixed desks, only agile work settings and social spaces, including collaborative tables, open high-back booths for group work or informal meetings, individual pods for focused work, and a number of small enclosed meeting rooms.
The use of the client’s corporate colour palette throughout, with the addition of neutral tones and warm accents, provides a professional yet welcoming feel. Planting and biophilic features reinforce the brand’s sustainable commitments, as well as injecting colour and life into the workplace. All meeting and social spaces are adorned with inspiring images and quotes that mirror the client’s core values and commitments, AV screens which are skillfully recessed into acoustic wall panels to create a focal point and ensure acoustic quality, and lighting features which elevate the overall aesthetic. Clever use of hanging ceiling acoustic panels also support optimum acoustic comfort throughout the office.
Laboratory design
Occupying a 5,350 sq.ft space just a short distance away within the campus, the new research facility incorporates a large specialist laboratory, as well as two smaller laboratories and a storeroom adjacent to the main laboratory. A six-person meeting room has been strategically positioned with two large windows overlooking the lab space, promoting efficient collaboration and observation.
The area is thoughtfully designed with lab benches, which provide ample space to carry out tasks efficiently, as well as strategically placed fume cupboards along the back wall to ensure the safe removal of hazardous substances. Due to the nature of the work, ADT Workplace also implemented an emergency shower and eyewash station, readily accessible within the main laboratory. A sink and wall-mounted shelving supports the teams’ operational needs. In addition, clever use of internal windows enhances the availability of natural light, enhancing wellbeing and helping to reduce energy usage.
Central to the successful creation of any new laboratory is understanding complex scientific and technical requirements, and aligning these with the operational needs of the business. To speak to our specialist team about how we can help improve efficiencies within your laboratory and across your business, please get in touch here.

