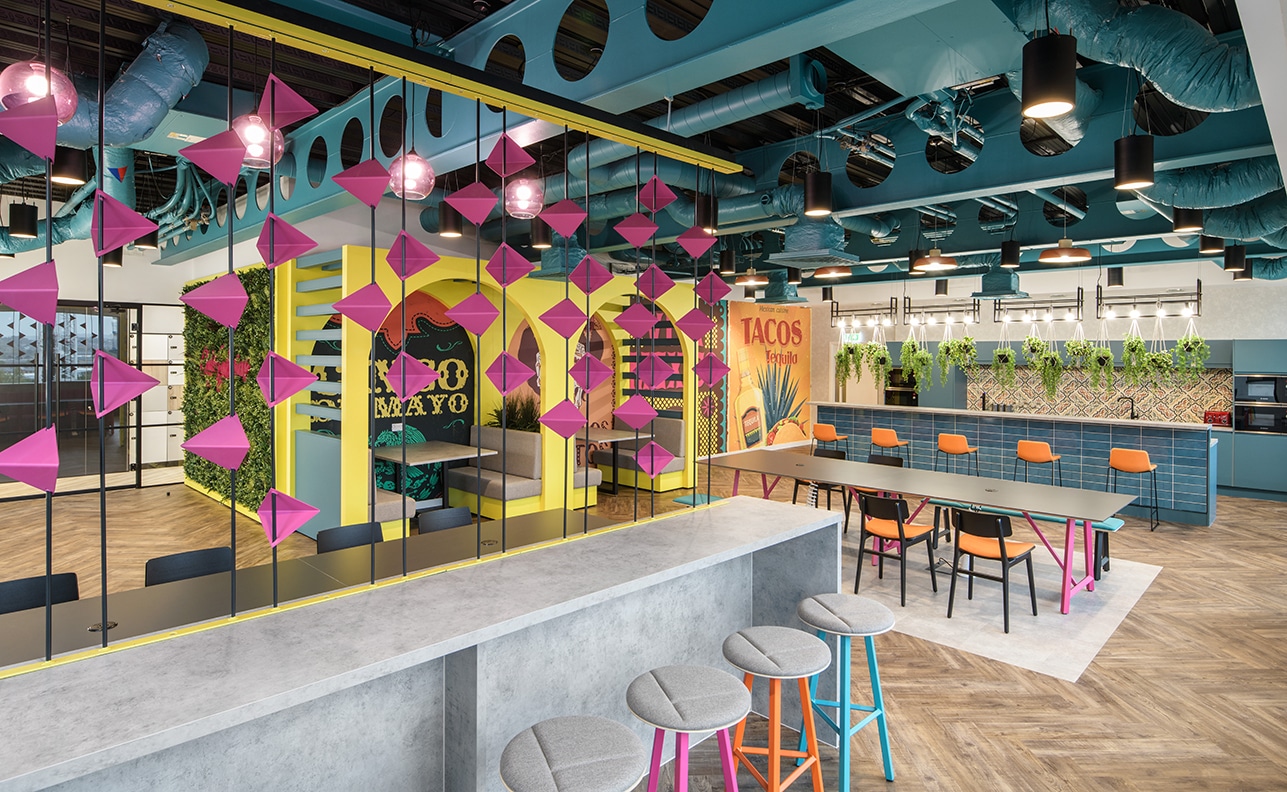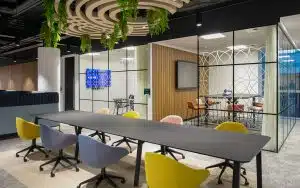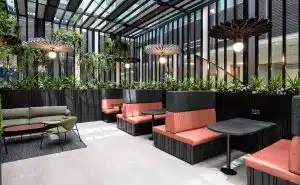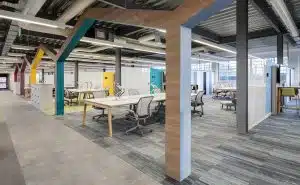Creating a hybrid working environment was key to International Personal Finance (IPF) when it was looking to create a new workspace. Having been selected as the design and build partner for the project following a four-way pitch process, our team worked closely with the client team to understand their peoples’ and business needs, and support in finding the right office space to suit their requirements.
After reviewing its workplace brief, which was defined by IPF and commercial real estate agents, Colliers, our team viewed a shortlist of three properties and helped advise IPF on a 15,600 sq.ft space at 26 Whitehall Road in Leeds. Situated in a prime position in the city, the BREEAM Excellent rated building offers Grade A office space ideal for modern businesses.
The Vision
The ethical provider of home credit was looking to switch from a more traditional environment to a hybrid and agile way of working for its 150-strong team, to help employees become more productive by allowing them to work however, whenever and wherever they want. To support this, the best in modern tech was required, including AV equipment, high-speed internet and an online workspace booking system, as well as a wide variety of workplace settings. With the battle for talent ever present, creating an energetic, vibrant and inspiring workspace which would attract and retain the very best people was also key. Headquartered in Europe but with locations globally, IPF was also looking to create a space which would help improve engagement and communication between the UK team and the overseas operations, as well as allow those working from home to easily integrate with people in the office.
It was important to IPF that the insights and opinions of its employees were listened to and incorporated within the design, in order to create a workplace which was tailored to their needs. The company appointed a dedicated Change Team, who liaised directly with employees and shared their feedback with ADT Workplace throughout the process in order to help shape the office. By providing maximum flexibility for their people to work in the best way to suit the task at hand, IPF was aiming to create an environment which would empower and motivate their workforce, ultimately leading to higher success levels and better employee retention.
Following the selection of the perfect office space, ADT Workplace worked with IPF to redevelop the initial designs to fit the new space, including all M&E systems, furniture and a basic CAT A upgrade as well as the Cat B and C fit-out.
The transformation
The design concept centres on creating a natural journey through the office and delivers a timeless, high-end environment which focuses on user-wellbeing and inclusivity. Earthy colourways are prominent throughout, with natural wood finishes used for the flooring as well as carefully considered furniture. Splashes of teal add vibrance, with clever features such as black globe light fittings and map imagery representing the company’s international presence.
The arrival area is in the centre of the space, welcoming visitors straight into the heart of the office, with views of the open plan workspace visible – IPF is proud of its team and the work they do so it was important they are visible to guests. This area comprises four booths and flexible tables for agile working as well as a drinks point. The main working areas are split into three specially designed neighbourhoods of approximately the same size, each incorporating agile work settings including stand-up desks, open booths, huddle areas and flexible working tables. The space also includes single person focus rooms, meeting rooms of varying sizes equipped with AV, a quiet room, a wellbeing room where people can rest and relax, and a drying room.
There is also a multi-functional Network Zone where colleagues can congregate for meetings, as well as training and development, including two boardrooms. With flexible, moving doors, one of the boardrooms can cleverly open to create a meeting space accommodating 100 people. Offering the very best in modern technology, the space also allows those working from home or from other markets to participate in events. Two brainstorm rooms, again with moveable partitions and interchangeable furniture, provide the perfect place for small or larger groups to come together for creativity, innovation and collaboration. The integration of high-tech AV equipment ensures that colleagues can work seamlessly and productively together, no matter what their location.
Contrasting with the calming atmosphere of the main office, a fully enclosed social and dining space offers a vibrant, fun and quirky place for the IPF team to eat, relax or collaborate with colleagues. With bold and bright use of colour, the Mexican-themed area oozes character and certainly delivers the wow factor.
Careful consideration was applied at all stages of the project to ensure that the project was delivered as sustainably as possible. Environmentally friendly and/or recyclable products, or products with recycled content, were used where possible, along with high-efficiency lighting and HVAC systems, and sub-contractors were selected for their sustainable credentials.
The project was completed in October after a 12 week fast-track programme, ensuring the new office was ready for the team when they returned to the office after working from home for the past 18 months. With such a tight timeframe, the seamless coordination of all teams was a crucial factor in the project’s success.
Commenting on the new office, Radoslaw Wierzchowski, Group Head of Procurement at IPF said: “We are delighted with our decision to partner with ADT Workplace to complete our workspace transformation. The end result has provided us with a unique and dynamic workspace with the wow factor, which everyone at IPF is very proud of. ADT Workplace’s extremely creative, flexible and professional team was one of key success factors of the project – congratulations to all involved.”




