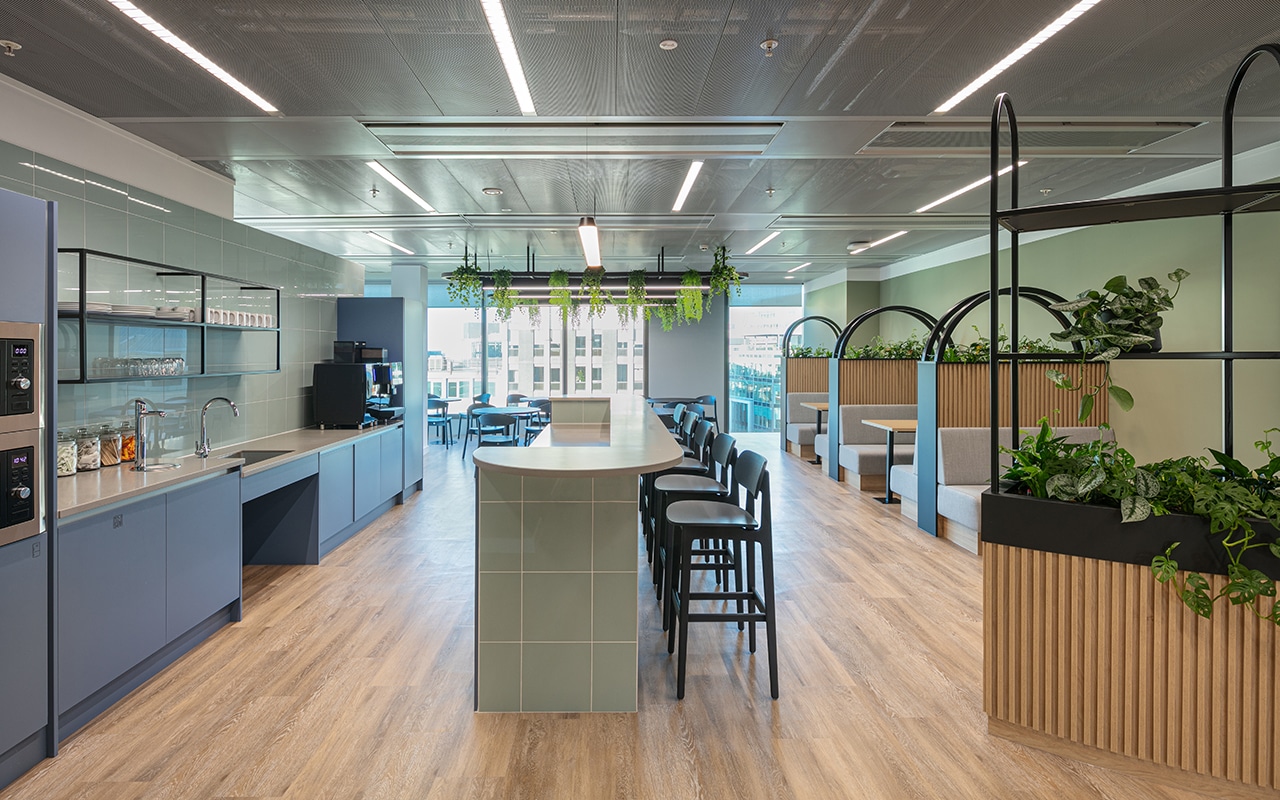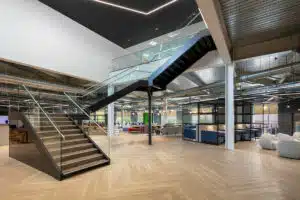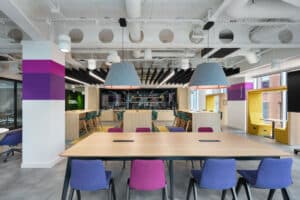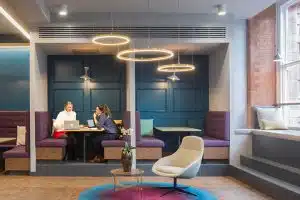Employee wellbeing, choice and inclusive design are at the heart of our latest workplace created for a market-leading insurance provider. Following a period of growth and an upcoming lease expiry, the company was looking to create a new office for its Manchester team which would inspire creativity, collaboration and productivity.
Opting to remain in the same building, One New York Street in Manchester, thanks to the building’s first class amenities and enviable location, the firm chose to relocate to a different floor, leasing just over 9,000 sq.ft. Acting as the design and build partner for the project, our team worked in close partnership with the client team and project manager, JLL, to deliver the fit out to a tight 10 week programme.
Transformation
Providing an inviting and inspiring environment which promotes the company’s market-leading position through high quality interior design, furniture, fixtures and fittings was crucial. The colour palette incorporates natural tones, timber finishes and warm accent colours to create a welcoming and friendly yet professional environment, which will stand the test of time. Bespoke joinery features are incorporated throughout, while layers of texture and a combination of materials add interest and depth to the aesthetic.
Set over one floor, the new space is far removed from a traditional office environment, incorporating a wide variety of agile workplace settings. From open plan hot desk space to private telephone pods, individual and two-person focus rooms, collaboration booths and semi-private huddle spaces, the office promotes movement and offers employees choice in how and where they work.
A large breakout area, complete with coffee bar, informal booths and a quiet seating area with views overlooking the city, provides employees with an ideal space to relax and take a break, as well interact and socialise with colleagues.
Conference rooms ranging in size to seat between six and 14 people enable teams to hold meetings and training sessions in a professional and formal environment, while three huddle rooms are strategically placed around the workspace to provide private and comfortable areas for spontaneous discussions and collaboration. All these spaces are equipped with high-end tech to ensure seamless connectivity, with wall panels and suspended ceiling panels controlling reverberation and increasing acoustic comfort.
Inclusive design and wellbeing
The design considers employee health and wellbeing across five key concepts – air quality, light, thermal comfort, acoustic comfort and healthy body and mind. Biophilic design elements, including an abundance of planting, have been incorporated to provide access nature, which is proven to reduce stress, blood pressure levels and heart rates, whilst increasing productivity and creativity.
The inclusive design also considers access for those with physical needs as well as being considerate of neurodiversity, different cultures, genders and ages. Inclusivity is also promoted through the use of soft furnishings and biophilic elements, as well as carefully curated lighting, helping to achieve a calm, regenerative environment. Wellbeing and multi-faith rooms provide a comfortable and safe environment for employees to take time to relax and unwind in a private space away from the hustle and bustle of the office.
Furthermore, the project was delivered as sustainably as possible, achieving a zero waste to landfill strip out and fit out, and was designed with circular economy principles in mind to reduce embodied and operational carbon.




