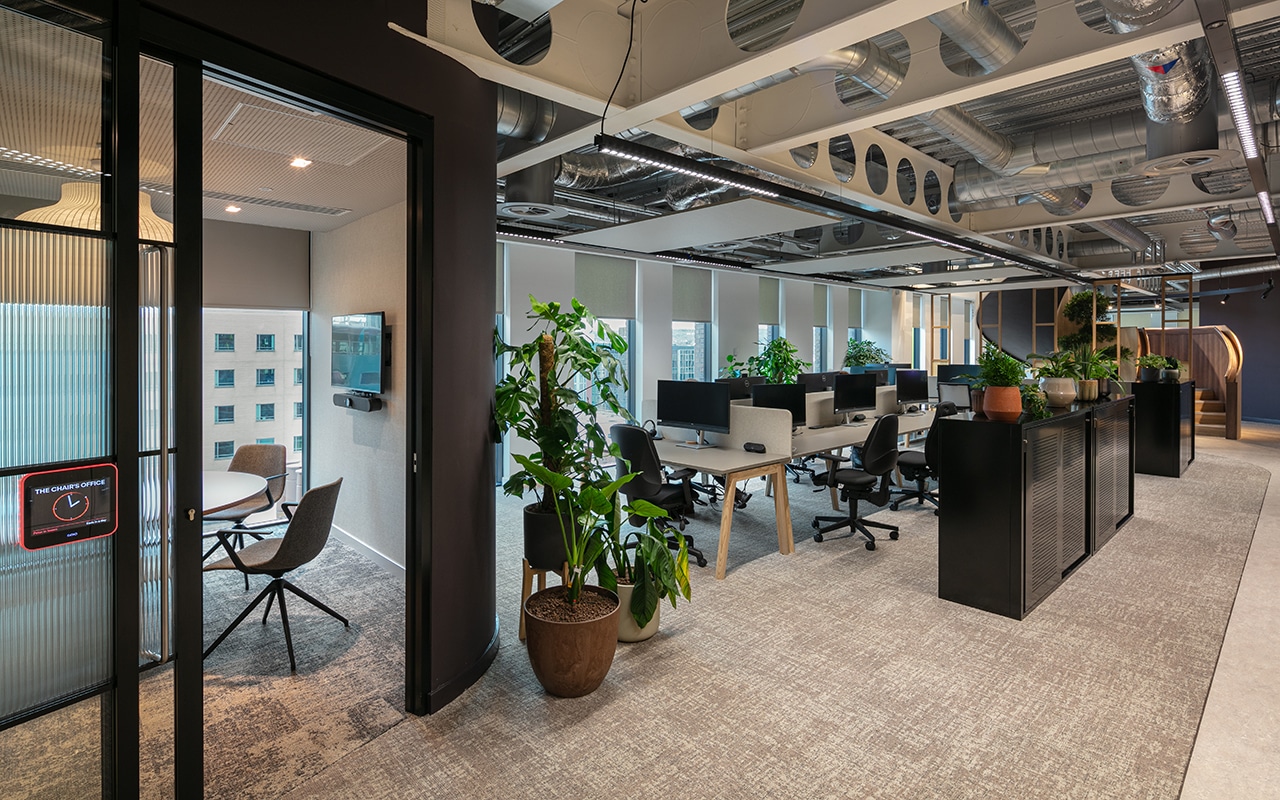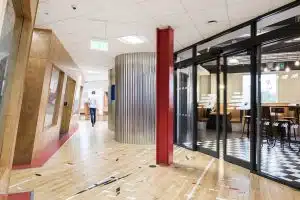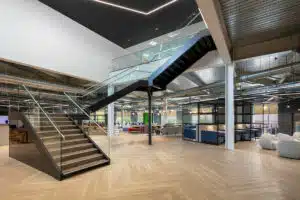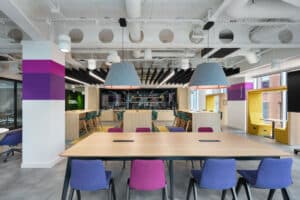Creating a sustainable office design which would encourage collaboration and cohesiveness as well as support talent attraction and retention was key to Henry Boot when it was looking to create its new workplace in Sheffield. The group has taken 12,800 sq. ft. of space across the top three floors of the Isaacs Building, part of the Heart Of The City development scheme in Sheffield, which will now be home to over 90 people from across its group of businesses.
Having been selected as the delivery partner for the project, our team worked in close collaboration with Henry Boot and Incognito – who developed the brief and detailed concept design – to support the design process with project tours and additional design workshops to develop the build detail.
Office Design Vision
The new head office needed to provide Henry Boot’s team, clients and partners with a contemporary and flexible headquarters, which would support its ambitious growth plans as well as help deliver the group’s goal of being net zero carbon by 2030. The land, property and development group was looking to revolutionise the way its team worked and developed, with an emphasis on greater collaboration and cohesiveness across its diverse network of teams. With this in mind, providing an agile environment equipped with the latest tech to enable people to work how and where is best for them depending on the task in hand, was crucial.
Office Transformation
Set over three floors, the flexible new space includes a variety of workplace settings to offer a truly agile and modern office environment. A combination of open plan desks, agile tables, collaboration spaces, meeting rooms of varying sizes, quiet pods and social areas means the team can now take advantage of a broad range of spaces to compliment multiple working styles.
Central to the design is a striking oak laminate architectural staircase which has been created in the centre of the space and delivers the wow factor as people travel through the office. Constructed in-situ and designed to improve connectivity and communication between teams, the staircase facilitates movement between two floors without the need for an external lift.
High specification finishes and fixture are noticeable throughout, from stunning lighting, herringbone flooring, bespoke joinery and luxury furniture, to the very latest in modern tech. The colour palette is bold yet classic and contemporary, with black, greys, blues and purple utilised alongside more neutral colours to create a welcoming yet inspiring space which reflects the group’s brand.
In order to support the company’s aim to reduce its carbon footprint and be net zero carbon by 2030, the project was delivered as sustainably as possible, with the office expected to deliver a carbon emission reduction of 79% compared to the former head office. Everything from where furniture and materials were sourced from, to how building materials were disposed of and recycled, were all carefully considered. Environmentally friendly and recyclable products, along with products with recycled content were used wherever possible to minimise wastage and reduce embodied carbon. Intelligent LED lighting was also incorporated, supported by an abundance of natural light which floods the office through the floor to ceiling windows.
Tim Roberts, Chief Executive Officer, Henry Boot, commented: “As a business with over 137 years of history, we understand the importance of the need to adapt and evolve in order to progress and succeed. Our relocation epitomises this forward-thinking approach, marking a major investment in our people and reaffirming our commitment to minimising the environmental impact of our operations. We’re excited to have a new home that will help us to work towards our goals to achieve net zero by 2030, and empower our people to be happier, healthier and more successful in their work.”
The team based in the Isaacs Building will also benefit from the building’s wellbeing-focused approach, with collaboration zones, breakfast bars, cycle storage, changing facilities, shower rooms and surrounding complementary retail and leisure facilities in the city centre.




