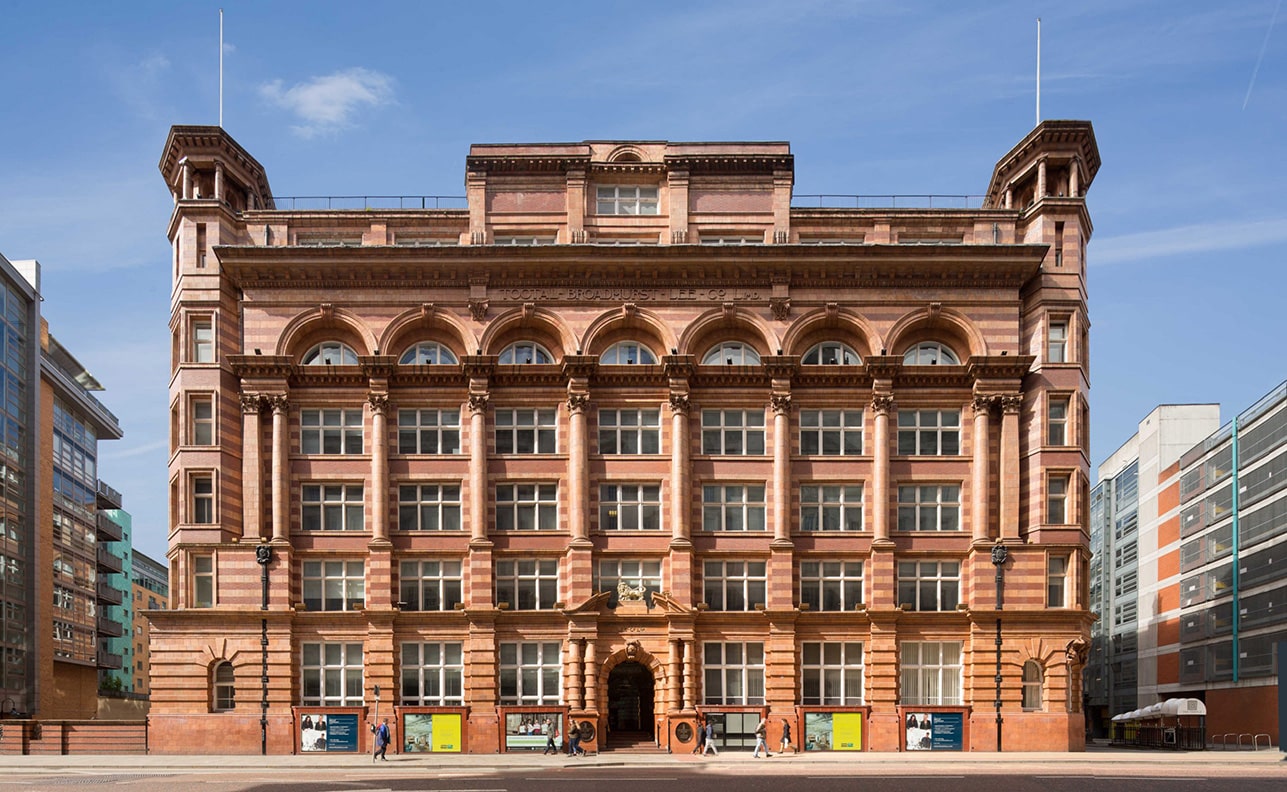Located in the heart of Manchester city centre, in one of the city’s most bustling and well-established neighbourhoods, the Tootal Buildings are two historic Grade II listed buildings which have been transformed into Grade A office space over the past five years, following significant investment from Helical Plc.
Previously known as Churchgate and Lee House, the interlinked buildings have recently been renamed again, this time as The Tootal Buildings, with their new title incorporating a nod to the rich history of the properties. At the same time, Churchgate House became Broadhurst.
Broadhurst
Constructed in 1898, Broadhurst is a late Victorian warehouse built originally as a head office for Tootal Broadhurst Lee, a textile manufacturing firm. Designed by Salford architect Joseph Gibbons Sankey in a neo-Baroque architectural style, the seven storey building is one of the most distinctive and striking buildings in the city, and play a central role in an important collection of Victorian buildings on Oxford Street. Thanks to its listed status, many of the building’s distinctive and historical features, including its large arched doorway and iconic red brick façade, still remain to this day and have been cleverly incorporated into a more contemporary design.
Lee House
Behind Broadhurst, not visible from the street, is the adjoining Lee House. Interlinked with Broadhurst but yet unique with its own distinctive style, Lee House was designed by architect Harry S Fairhurst and completed in 1931. Originally intended to be a 17 storey tower, which would have been the tallest building in Europe at the time standing at 217ft, this was not meant to be, with construction halting at eight storeys due to the impending economic depression.
A masterpiece in its own right, Lee House’s impressive heritage, along with Broadhurst’s, was recognised in 1974 and both were Grade II listed. Since their construction, the buildings have undergone various extensions, including additions to the rear in 1910, followed by a new office block on the canal front and the creation of the large courtyard between the two buildings in the 1950s. In 1990, the buildings were remodelled and refurbished to provide rentable office space to the many businesses wishing to occupy workspace in such a prominent position within the city centre.
About the building refurb
Fast forward to today and the Tootal Buildings provide around 245,000 sq.ft of office space, which has been refurbished to a high specification over the past six years following the purchase on the buildings by Helical Plc in 2014.
The buildings now boast a range of work spaces all of which offer large, open plan, highly efficient floor plates, and contain elegant, stylish break-out spaces. Significant improvements to the common areas include a new café and a revamped reception with contemporary communal space for informal meetings, as well as a central open air courtyard. Secure parking, shower and changing room facilities, and bike storage is also available for occupiers.
All of this, coupled with the buildings’ enviable location, which provides unrivalled access to local transport links as well as Manchester’s many bars, cafes and shops, make it no surprise that all of the office space is currently fully let.
As part of the refurbishment programme, ADT Workplace undertook a 50,000 sq.ft, CAT A landlord, investor refurbishment, plus a 65,000 sq.ft CAT A,B & C refurbishment for Capita, the largest business process outsourcing and professional services company in the UK. Working closely with Atelier Heritage, ADT Workplace acted as designer and contractor, fully exposing all the building’s original architecture and installing a new state-of-the-art mechanical and lighting system.
To talk more about how you could create your perfect modern office in a unique heritage property, contact our team on 0161 655 0290 or info@adtworkplace.com.

