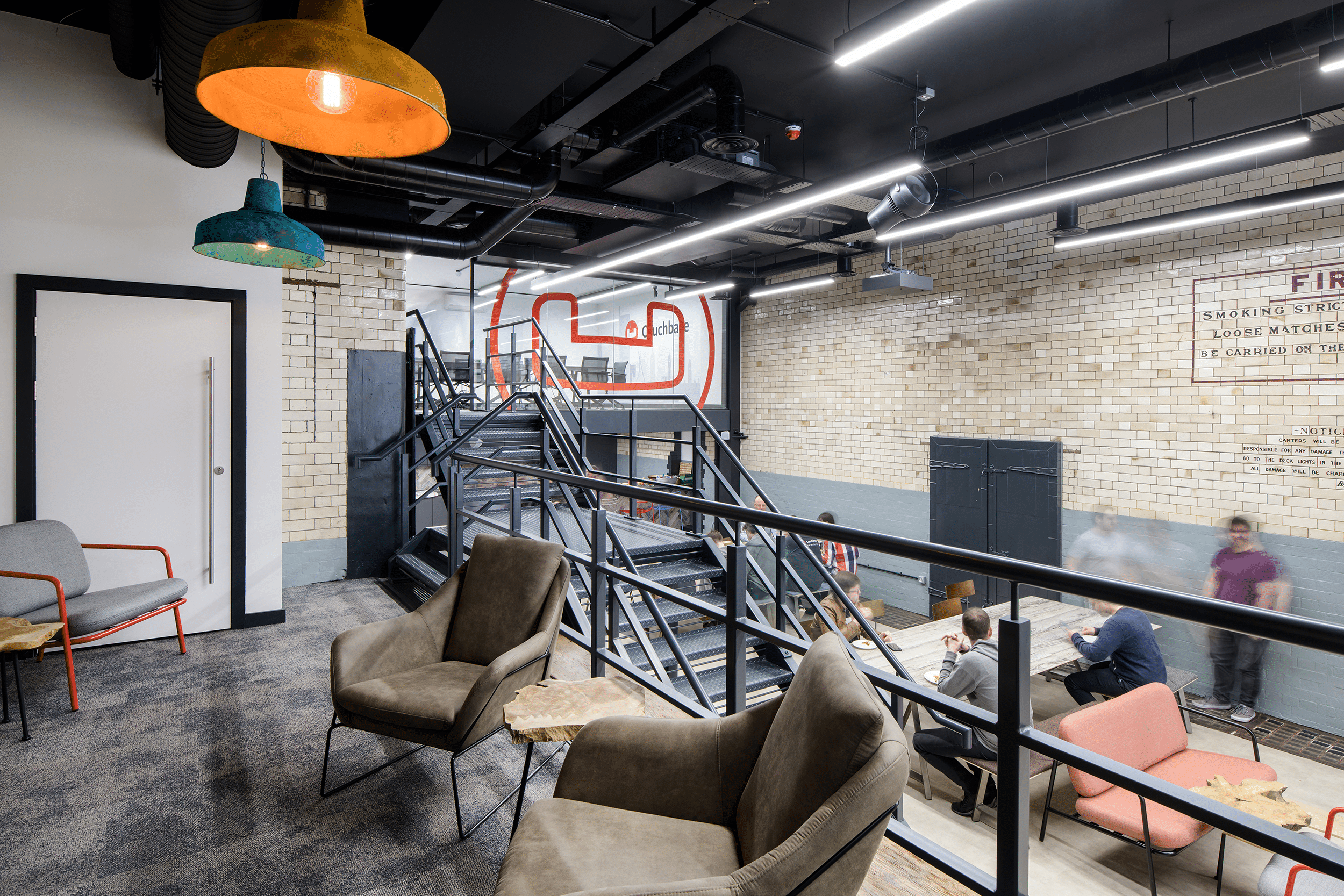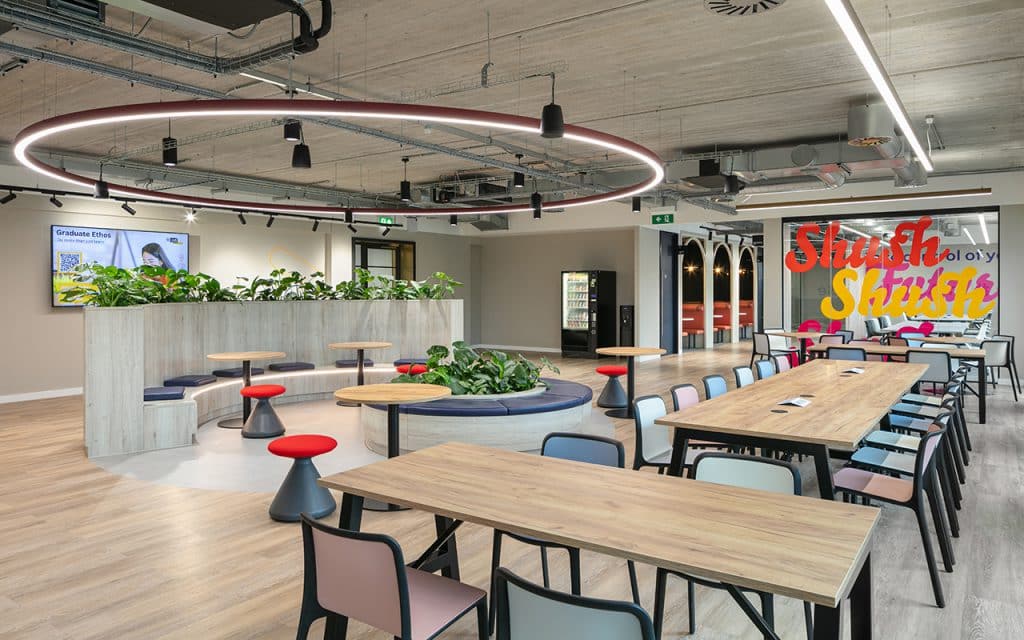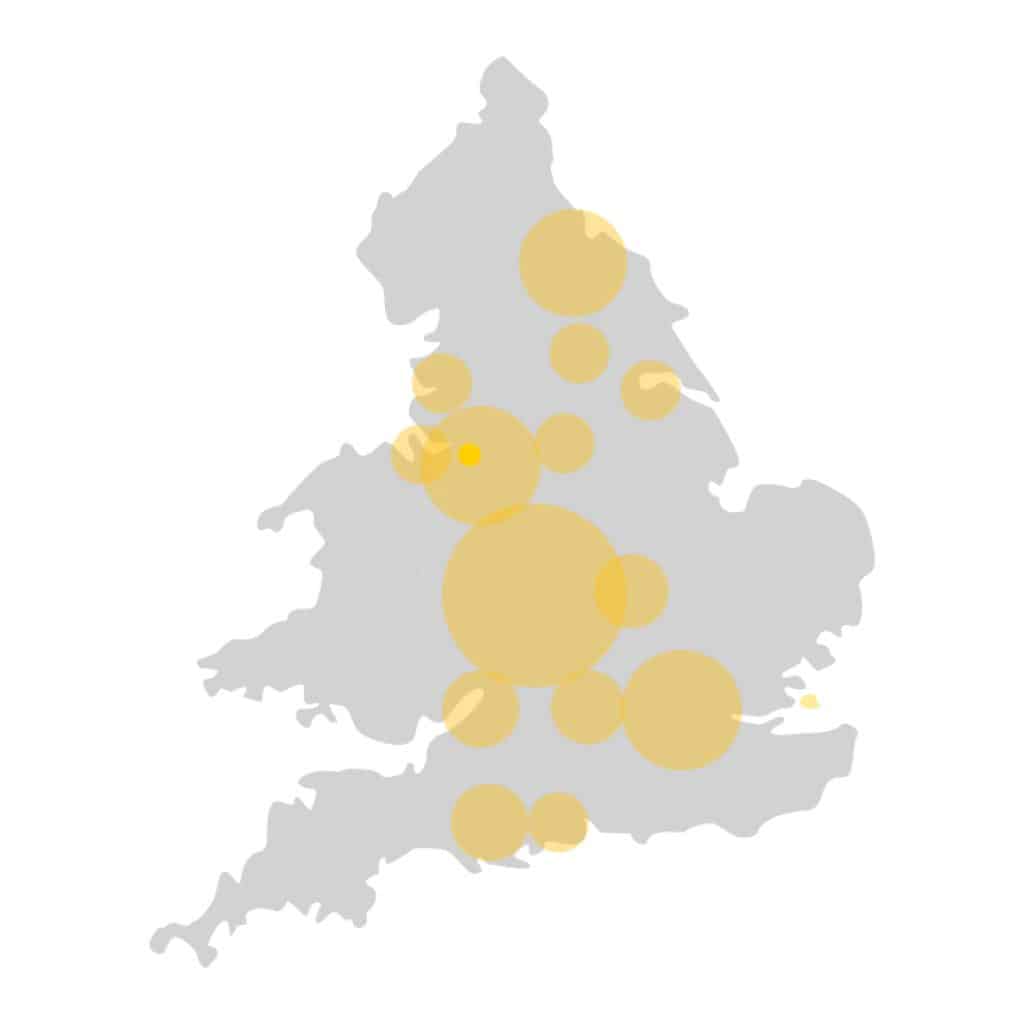CAT B FIT OUT
What is a Cat B Fit Out?
A Cat B fit-out is a term familiar within the realm of office fit-outs and refurbishments. It denotes a specific type of office setup that tailors a commercial space to the needs of the occupant. This type of fit-out goes beyond the basic finishes of Cat A. It focuses on the final touches that reflect the company’s brand, work style, and employee needs. At this stage, the space becomes operable and suitable for a business to move in and start operating seamlessly.
A Cat B office fit-out involves the installation of everything necessary for a business to function. This includes office layout, interior design elements, private offices, meeting rooms, acoustic treatments, and bespoke furnishings. Moreover, the fit-out may also involve the implementation of electrical services tailored to the company’s technical requirements. For instance, it might include IT infrastructure and data cabling, as well as the installation of advanced mechanical services like enhanced air conditioning systems.
By applying various design elements, a Cat B fit-out aims to produce an office space that is fully functional, aesthetically pleasing, and tailored to the specific operations and brand identity of the business.

PURPOSE
The purpose of a Cat B fit-out is to create a functional and customised workspace. This aligns with the specific needs and brand identity of the business. It goes beyond the basic infrastructure provided by a Cat A fit-out. Instead, it delves into the finer details that make the office space truly unique and tailored to the company’s requirements.
The internal layouts are carefully designed to maximise efficiency and productivity. For instance, this involves creating configurations for individual offices, meeting rooms, and breakout spaces. Such spaces enable smooth workflow and collaboration among employees. By creating designated areas for different functions, employees can work more effectively and efficiently.
Another purpose of a Cat B fit-out is to incorporate design customisation. This includes incorporating the company’s branding and aesthetic elements into the office design. For example, from colours and logos to artwork and signage, the office space can be transformed into a visual representation of the company’s identity.
Technology is a crucial element of any modern workspace. A Cat B fit-out ensures that the office is equipped with the necessary IT and communication infrastructure. This includes the installation of data cabling, internet connections, and advanced audio-visual systems.
DEFINITION
Cat B Fit Out Elements | Description |
|---|---|
Internal Layouts | Configurations for individual offices, meeting rooms and breakout space |
Design Customisation | Incorporating company branding and aesthetic elements |
Technology | IT and communication infrastructure installations |
Furnishing | Bespoke furniture and fittings suited to the business |
Finishing Touches | Internal finishes, and design features |
Facilities & Amenities | Kitchen areas, bathrooms etc |
Customisation and Finishing Options
When considering the customisation and finishing options for office spaces, the Cat B fit-out is a preferred selection. This type of office fit-out goes beyond the basic finishes provided by a Cat A fit-out. The latter typically includes structural building works like raised access floors or concrete floors, suspended ceilings, fire protection in the form of smoke alarms, and primary mechanical and electrical services.
In a Cat B fit-out, the office layout is tailored to the company’s specifications. It incorporates design elements that reflect the brand and culture. In addition, it includes internal finishes such as individual office renovations or the complete office fit-out. This includes internal doors, floor finishes, office layout planning, and specific rooms like breakout spaces and meeting rooms.
Mechanical services under Cat B can extend to advanced air conditioning systems and bespoke electrical services. Furthermore, ceiling designs can be customised, and features like staircase installations or specialised lighting can be added.

BENEFITS OF CAT B FIT-OUT
When it comes to creating an office space that accurately reflects the unique brands, company culture, work styles, and operational needs of a business, a Cat B fit-out is often the preferred choice. This type of fit combines basic finishes with bespoke design features. It creates a space that is not only ready to use but also tailored to the specific requirements of the company. The transition from a general Cat A fit-out, which provides a basic finishing like air conditioning, smoke alarms, and concrete or raised access floors, to a fully functional and personalised Cat B fit-out can have a transformative effect on the office environment.
The benefits are multifaceted. They include personalised design elements, mechanical services that fit the day-to-day operations, and the installation of any necessary internal finishes such as partitioning for individual offices or collaborative kinds of space. By choosing a Cat B fit-out, businesses are able to ensure that their office layout is customised to their working practices and corporate identity.
FLEXIBILITY & CUSTOMISATION
Flexibility and customisation are at the heart of a Category B fit out. It transforms basic finishes of a Cat A fit-out into a space suitable for occupation. While Cat A fit-outs provide a blank canvas, the Cat B fit-out includes design elements that personalise the office space.
During the fit-out, office layouts are tailored. They incorporate internal finishes, ceiling designs, and possibly staircase installations for a multi-level space. Design features specific to the company’s branding and workflow are implemented. Consequently, commercial spaces often evolve into a mixture of open-plan areas, breakout spaces, individual offices, and conference rooms. These are all accented by mechanical and electrical services discreetly tucked into access floors or ceilings.
Finding the Right Cat B Fit-Out Specialists
When it comes to transforming a commercial space into a functional and visually appealing office environment, a Cat B fit-out is the crucial phase where personalisation and brand-specific design elements come into play. This type of office fit focuses on the specific requirements of the occupant. It tailors everything from office layout to internal finishes to meet their unique needs. A Cat B fit-out includes the installation of all the necessities such as mechanical and electrical services, air conditioning, access floors, and basic finishes, as well as the design features that make the space suitable for its intended use and company culture.
Given its complexity and the potential for office refurbishments to disrupt business operations, the importance of selecting the right specialists for a Cat B fit-out cannot be overstated. The right fit-out partner will ensure that the end result is not just a workspace. Rather, it will be an environment that enhances productivity, embodies company identity, and stands the test of time. With the considerable investment tied up in these projects, choosing a fit-out partner with a proven track record of delivering high-quality environments is essential.
Experience and Expertise in Cat B Office Fit Out
The calibre of the company responsible for your Cat B office fit-outs directly influences the functionality, aesthetics, and comfort of your completed office space. Specialists with extensive experience and expertise in Cat B fit-outs bring a wealth of improvement to a project. This includes knowledge of the latest design trends, familiarity with complex building codes, and proficiency in integrating mechanical services and other building systems seamlessly.
They are adept at working with a variety of office buildings. They can build upon a basic finishing of Cat A fit-out to render the space as envisioned. Experts can suggest innovative ceiling design solutions, advise on the sustainable use of materials like concrete floors, and ensure compliance with regulations such as the integration of smoke alarms. Ideally, look for a specialist that has a portfolio that showcases a range of commercial spaces they’ve effectively transformed.
Experienced firms ensure these fit-outs make optimal use of the space. They are sensitive to the building structure and compliant with regulations. This expertise results in efficient and vibrant spaces that reflect the company’s culture and operational needs.
Our work
Henry Boot
SEE PROJECT
Womble Bond Dickinson
SEE PROJECT
Autocab
SEE PROJECT
Where We Work
We deliver projects for companies of all sizes across the UK, including but not limited to:
- Manchester
- Birmingham
- Coventry
- Liverpool
- Leeds
- Newcastle
- Nottingham
Reach out to our team for more information on how we can help you define your workplace strategy.

FAQs
A Cat B fit-out includes the final touches and customisation of an office space, such as furniture, branding elements, private offices, meeting rooms, and bespoke mechanical and electrical services.
A Cat A fit-out provides a basic finish with structural elements like floors and ceilings, while a Cat B fit-out tailors the space to the occupant’s needs. This includes design elements, internal finishes, and mechanical services. Find out more here – differences
Choosing a Cat B fit-out allows businesses to create a customised and functional workspace that reflects their brand identity and meets their specific operational requirements.
The duration of a Cat B fit-out depends on the project’s scope and complexity. Generally, it takes several weeks to a few months from planning to completion.
A customised office fit-out enhances employee productivity, reflects the company’s brand, and creates a comfortable and efficient working environment tailored to specific business needs.
