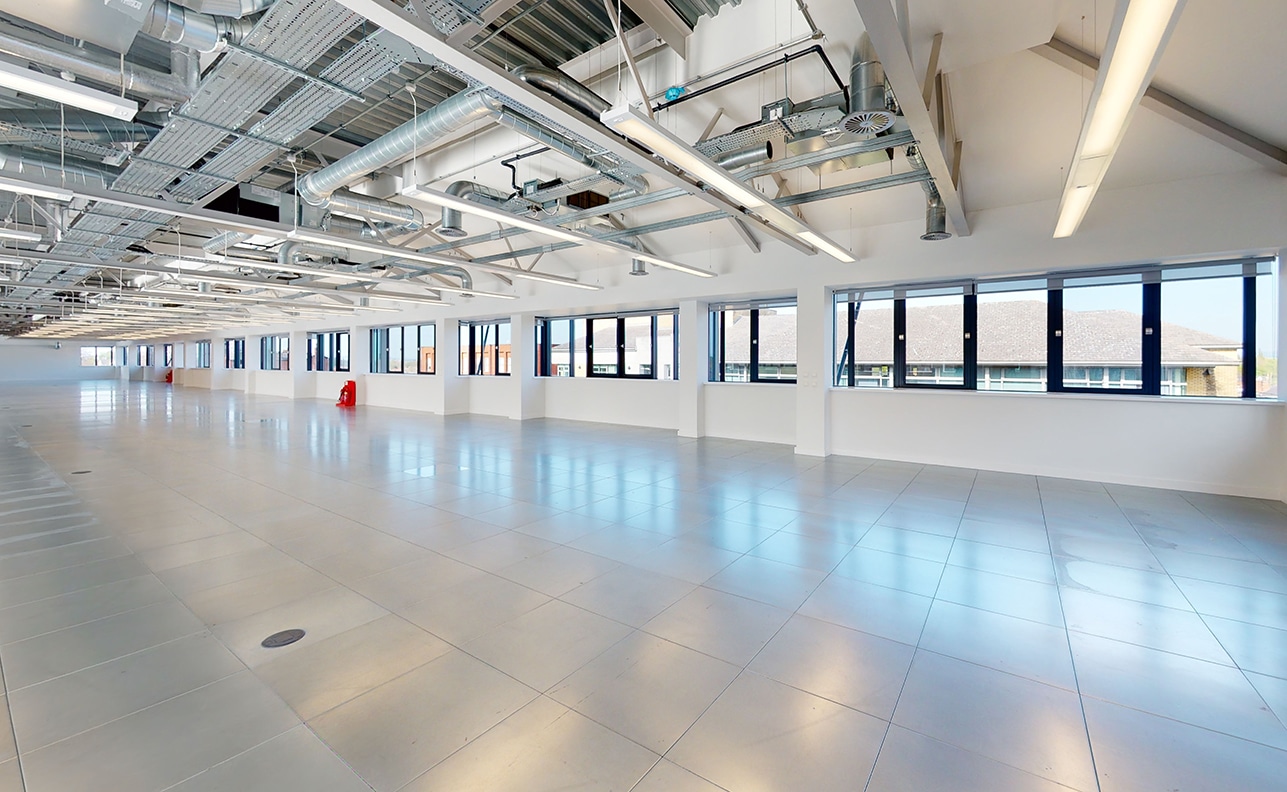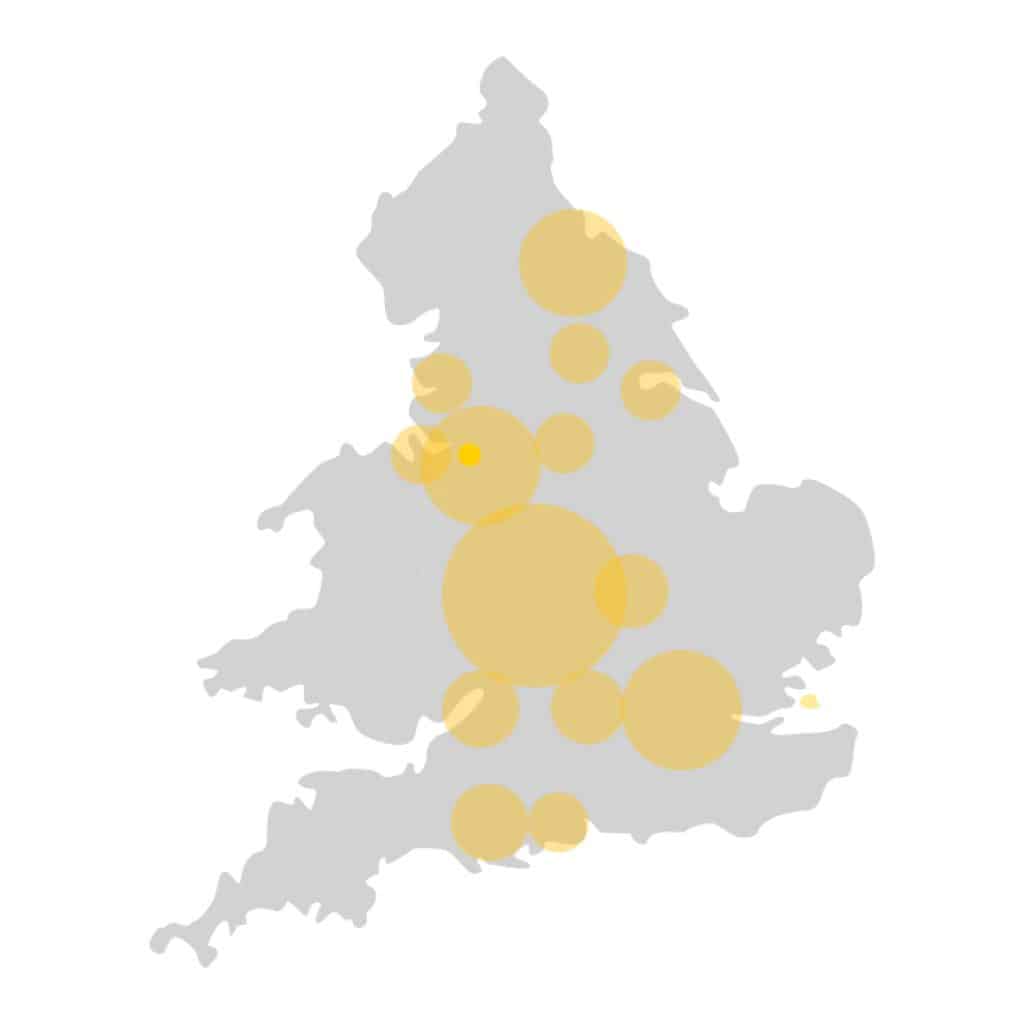CAT A FIT OUT
What is a Cat A Fit Out?
A Cat A fit out, or Category A fit out, is a common term used in the commercial real estate industry to describe the level of finish within an office space. This type of fit out is generally the first phase of preparing a workspace post-construction. It’s a basic finish by the landlord or developer, creating a blank canvas for the next occupant to come in and complete the internal design and furnishing.
The term “Cat A fit out” refers to a basic fit out that includes the installation of fundamental elements such as suspended ceilings, raised access floors, basic mechanical and electrical services, internal surface finishes, fire detection and protection systems, and installed facilities like loading bays if applicable. This phase creates an environment that is functional yet neutral, often resembling an empty shell ready for further customisation.

PURPOSE
The primary purpose of a Cat A fit out is to make the commercial space work-ready for potential tenants. It ensures the basic infrastructure
of the building is in place so that tenants can then carry out their own Cat B fit out to suit their particular aesthetic and functional needs.
This type of fit out appeals to tenants because it reduces the amount of construction work required to personalise the office space, enabling them to focus more on the design and furnishings that align with their brand and working style.
In summary, a Cat A fit out is the foundational step in preparing commercial property for tenants, providing them with a simple starting point for personalising their workspace to their specific requirements.
A Cat A fit-out involves several key elements which are crucial as they form the fundamental aspects of any office or commercial space. Understanding what each of these elements entails helps both landlords and prospective tenants to make informed decisions when leasing a commercial property.
DEFINITION
Cat A Fit Out Elements | Description |
|---|---|
Suspended Ceilings | Provides soundproofing and houses lighting fixtures |
Raised Access Floors | Allows for easy cable management and underfloor services |
Mechanical & Electrical Services | Essential services including lighting, power, and HVAC |
Basic Fire Detection Systems | Ensures safety with smoke detectors and fire alarms |
Air Conditioning | Controls climate for comfort and equipment safeguarding |
Basic Finishes
When discussing “Basic finishes” in the context of fit-outs, it is essential to recognise this phase as the point where a workspace or commercial environment receives its essential features. Basic finishes generally encompass the standard construction elements required to make the space functional and safe.
Key components of basic finishes include:
- Wall finishes: painted walls, wallpaper, or other surface treatments.
- Flooring: standard options like carpeting, tiles, or vinyl.
- Ceilings: finished ceilings with basic lighting fixtures.
Additionally, other integral aspects are included in basic finishes:
- HVAC systems: ensuring proper heating, ventilation, and air conditioning.
- Plumbing: basic setups for toilet and kitchen areas.
- Electrical works: safe and adequate electrical systems for lighting and power.
While the type of fit-out may vary depending on the client’s needs, these basic finishes are universally significant in creating a space that is ready for occupation or further customisation.

BENEFITS OF A CAT A FIT-OUT
When businesses are looking to move into a commercial space, a Cat A fit-out provides a range of benefits that can be especially attractive for both landlords and tenants. This type of fit-out offers a basic level of finish that includes essential elements such as raised floors, suspended ceilings, and basic internal finishes. Moving forward, let’s delve into some of the key advantages that a Category A office fit-out offers in terms of cost-effectiveness, flexibility, and time savings.
FACTORS TO CONSIDER
When embarking on a Category A (Cat A) fit out, several factors bear consideration to ensure that the space meets both current demands and future expectations. A Category A fit-out generally includes the installation of basic building services, finishes to the internal walls, ceilings, and floors, along with electrical and mechanical services. Bearing in mind the foundational nature of this type of fit out, diligence in planning cannot be overlooked.
Time to Speak to the Experts
Our team of office fit out experts can help you create a workspace that is both functional and visually appealing. With their expertise in space planning, interior design, and project management, they can transform your office into a productive and inspiring environment. From selecting the right furniture to determining the optimal layout, our team will work closely with you to ensure that your office fit out meets your specific needs and budget requirements. Contact one of the team today.
Our work
2 Hardman Street
SEE PROJECT
One Piccadilly Gardens
SEE PROJECT
Tootal Buildings
SEE PROJECT
Where We Work
We deliver projects for companies of all sizes across the UK, including but not limited to:
- Manchester
- Birmingham
- Coventry
- Liverpool
- Leeds
- Newcastle
- Nottingham
Reach out to our team for more information on how we can help you define your workplace strategy.

FAQs
A Cat A fit out includes basic finishes such as raised floors, suspended ceilings, HVAC systems,
electrical and mechanical services, and internal surface finishes.
A Cat A fit out is important because it provides a functional, blank canvas for tenants, allowing them to customise the space according to their needs and preferences.
A Cat A fit out provides the basic structural and functional elements of a space, while a Cat B fit out includes customised finishes, furnishings, and branding tailored to the tenant’s specific requirements. Find out more about the differences here – Fit out differences.
Yes, a Cat A fit out is designed to be a starting point, allowing tenants to easily customise the space later with a Cat B fit out.
What should tenants consider when moving into a Cat A fit-out space? Tenants should consider their specific needs for customisation, the quality of the basic finishes, and how the space can be adapted to suit their operational requirements.
