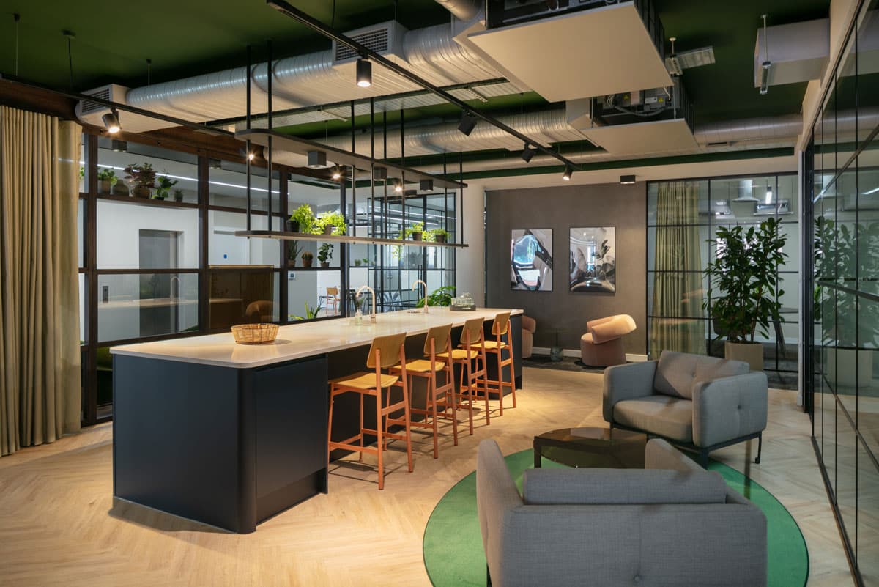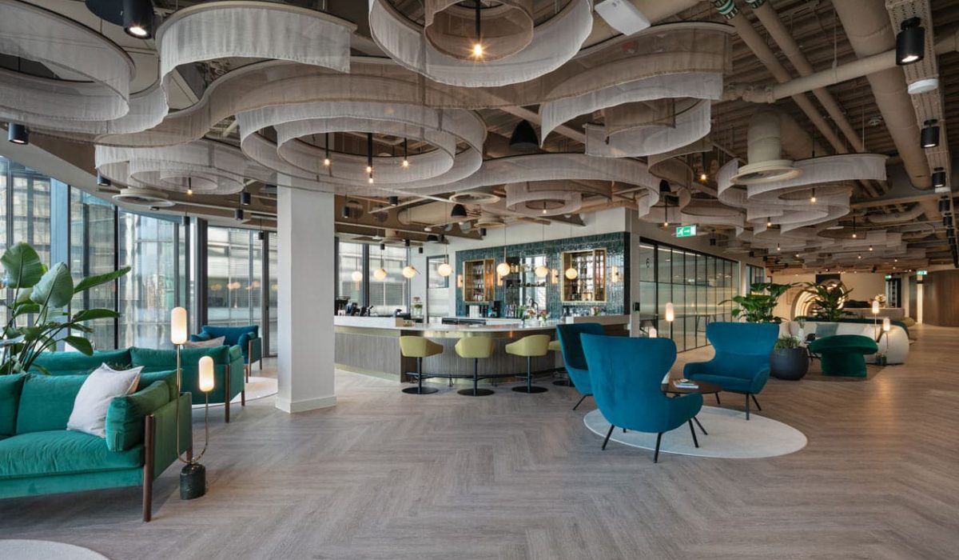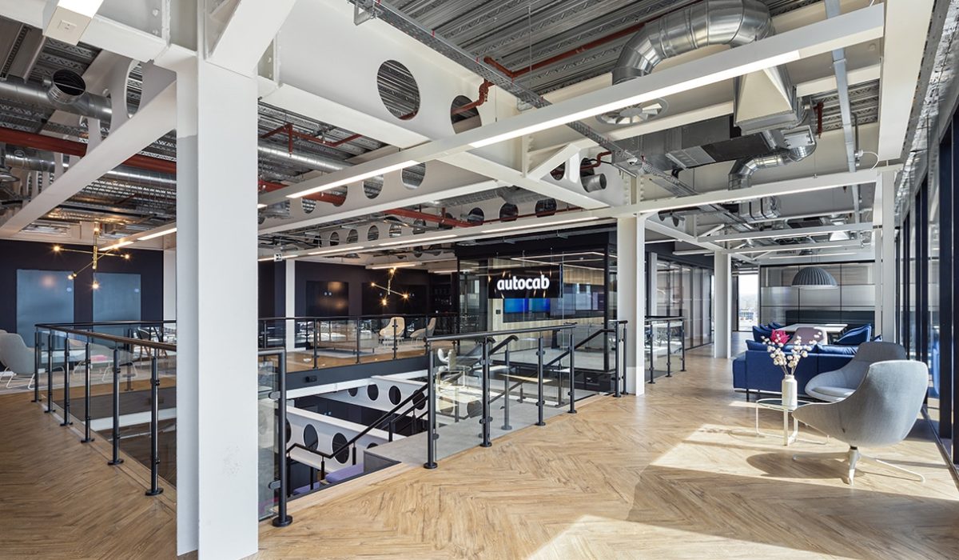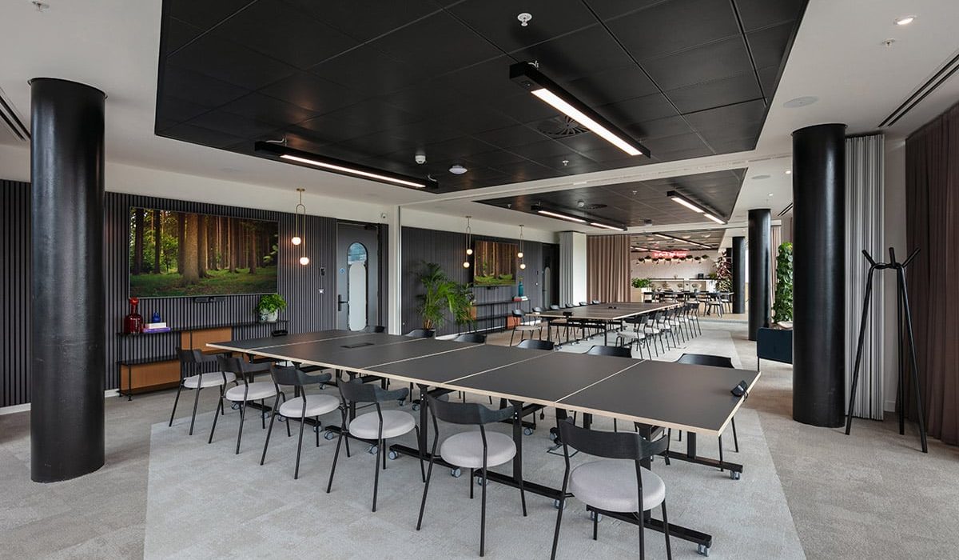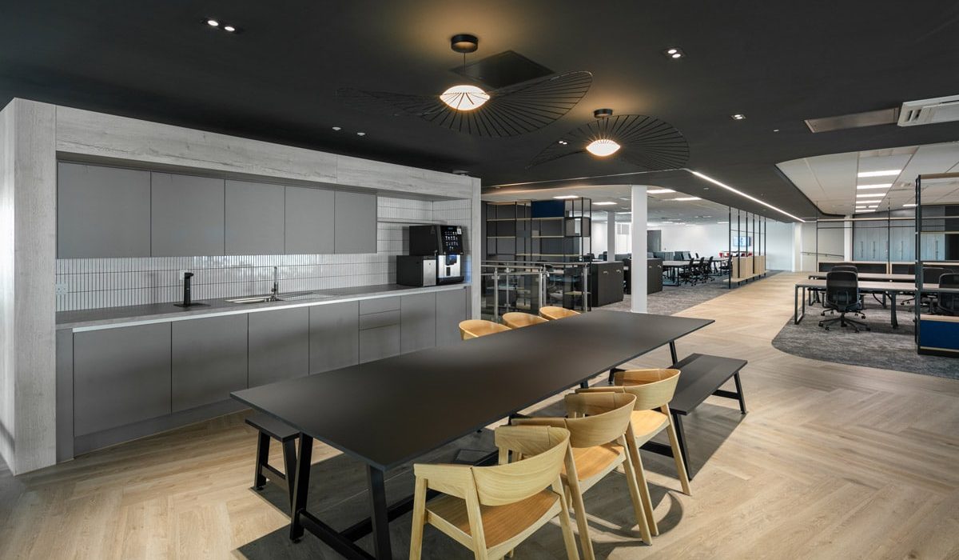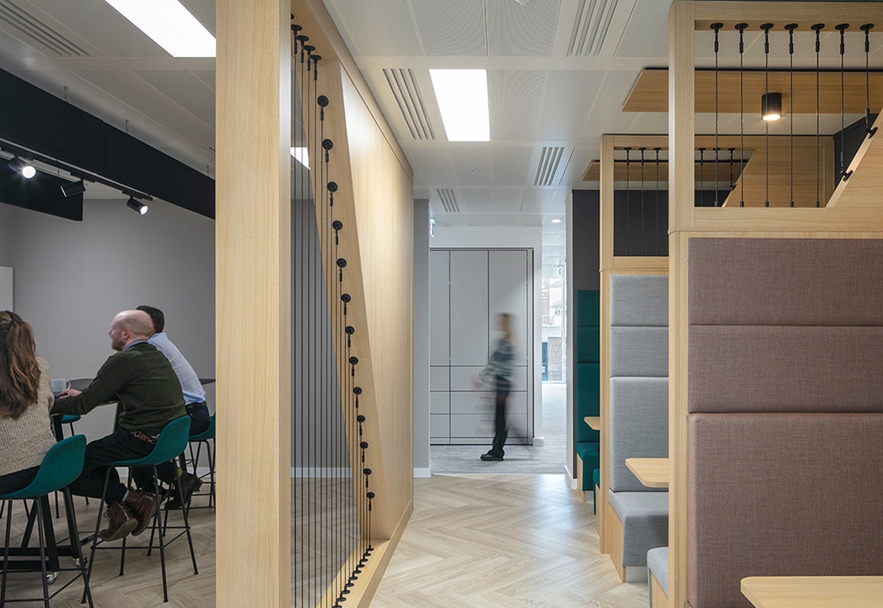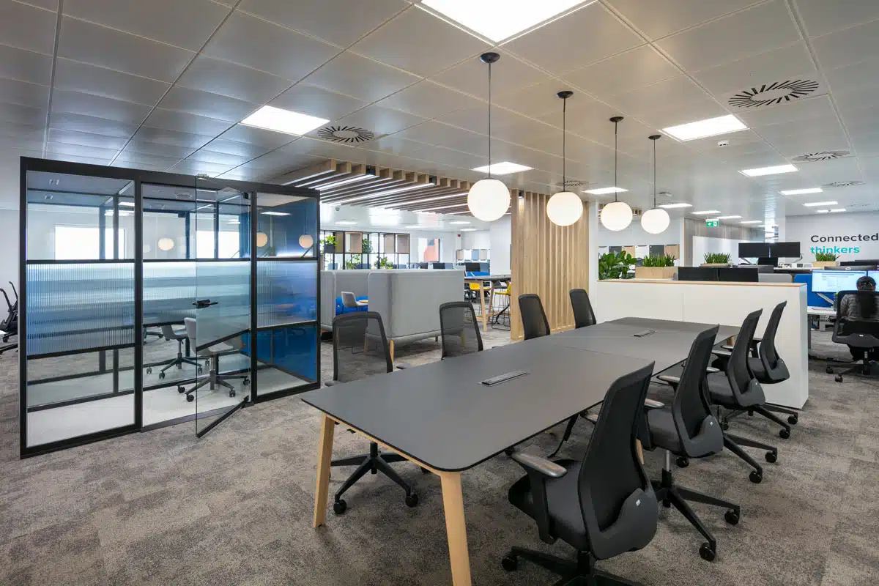When planning an office fit-out, most attention goes to flooring, furniture, and wall finishes. Yet there’s one element that plays a crucial role in both function and form—the ceiling. Often overlooked, ceiling design can dramatically influence acoustics, lighting, energy efficiency, and overall workplace atmosphere.
In this article, we explore why ceiling design deserves more attention, the different types of systems available, and how thoughtful design can help create high-performance workspaces.
The Functional Power of Ceilings
Office ceilings are more than just a cover for lighting or ductwork. A well-designed ceiling:
- Absorbs and controls sound, reducing distractions.
- Supports better airflow and thermal comfort.
- Improves lighting distribution.
- Conceals mechanical and electrical systems without compromising access.
- Reinforces brand identity through materials, textures, and finishes.
By combining these factors, ceiling design directly impacts productivity and staff wellbeing.
Acoustic Innovation: More Than Meets the Eye
Sound control is a top priority in today’s open-plan and hybrid offices. Without proper acoustic planning, noise levels can quickly become disruptive.
Modern ceiling systems integrate acoustic baffles, rafts, or panels that absorb sound and reduce echo. Hexagonal and curved panels can double as design features, creating visual interest while enhancing acoustic performance. For breakout zones or collaboration areas, using suspended timber slats can add natural warmth while softening sound.
Transitioning between ceiling types in different zones—such as focus pods, meeting rooms, or communal areas—helps shape acoustic zones without physical partitions.
Exposed Ceilings: Height and Honesty
In recent years, exposed ceilings have gained popularity, especially in creative and tech-led workspaces. By leaving beams, ductwork, and pipework visible, these ceilings create an industrial aesthetic that feels modern and open.
Beyond style, exposed ceilings often increase perceived height, giving rooms a spacious, breathable feel. They can also help lower costs, as fewer materials and less labour are required to install a suspended system.
However, acoustic treatment is key. Adding suspended sound absorbers or baffles helps balance the benefits of openness with functional comfort.
Suspended and Bulkhead Ceilings: Practical and Polished
Suspended ceilings, also known as drop ceilings, are a tried-and-true choice for many workplaces. Made up of lightweight tiles supported by a grid system, they are ideal for concealing services such as cabling, ventilation, and lighting—while still allowing easy access for maintenance.
These ceilings can also be specified with acoustic and fire-rated materials, helping meet compliance standards while improving comfort.
Bulkhead ceilings—where part of the ceiling is lowered to conceal infrastructure—are great for defining specific areas such as kitchens, corridors, or meeting rooms. They can also incorporate integrated lighting and curved edges for a softer, contemporary look.
MF Ceilings: The Robust, Seamless Alternative
While suspended ceilings typically use lightweight tiles supported by a visible grid, MF ceilings (short for metal frame) offer a more solid and seamless alternative. Constructed from a robust concealed grid system and finished with plasterboard, MF ceilings are ideal when a sleek, monolithic finish is desired.
Unlike traditional suspended ceilings, MF systems are built using a more substantial metal framework, which allows for greater strength and smoother finishes. These ceilings are especially well-suited to spaces where design continuity is important—such as client-facing areas or boardrooms.
Stretch Ceilings and High-Impact Finishes
For workplaces that want a sleek, seamless finish, stretch ceilings are an excellent choice. Made from a lightweight membrane stretched across a perimeter track, they can conceal services while offering a modern, reflective surface. Available in matte, gloss, or even printed finishes, they allow high levels of design customisation.
Other high-impact ceiling finishes include:
- Timber or wood-effect panels for biophilic warmth.
- Metal tiles for an industrial yet polished edge.
- Coloured or patterned tiles that reflect brand identity or zone specific areas.
These options help make ceilings a design asset rather than an afterthought.
Supporting Wellbeing from the Top Down
Ceiling design has a direct link to workplace wellbeing. Good acoustic control reduces stress and fatigue. Integrated lighting—particularly when designed to mimic natural light—supports circadian rhythms and helps maintain energy throughout the day.
Incorporating green elements like acoustic moss panels or hanging planters into ceiling design can further reinforce biophilic principles and contribute to a calming, health-focused environment.
Improved air circulation through diffusers and filtered vents installed within the ceiling also supports better indoor air quality, an important factor for both comfort and productivity.
Conclusion: Rethinking the Fifth Wall
The ceiling is often referred to as the “fifth wall,” yet it’s usually the last to be considered in a design scheme. But when approached thoughtfully, it can elevate both the look and performance of a workspace.
From improving acoustics to supporting brand expression and enhancing wellbeing, ceiling design should be an early and integral part of any office fit-out project. At ADT Workplace, we help clients make the most of every square metre—including above your head.

