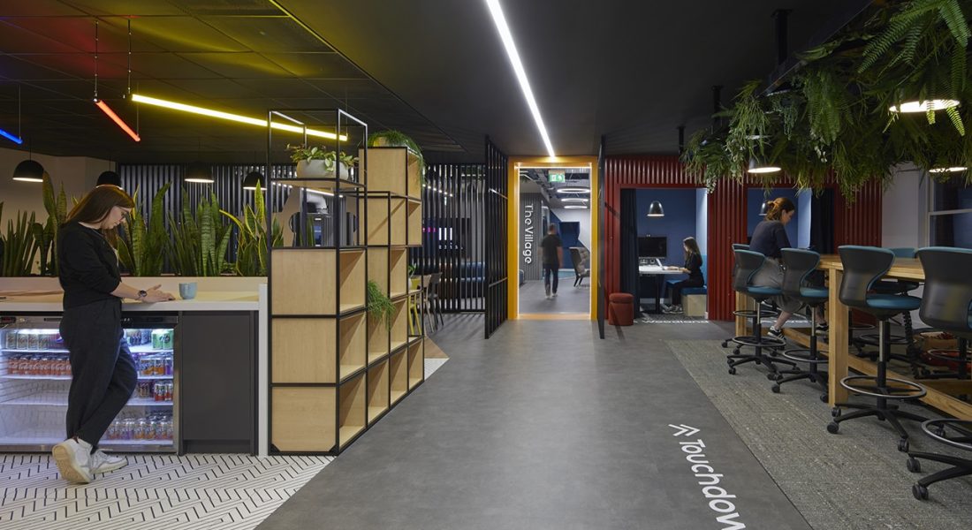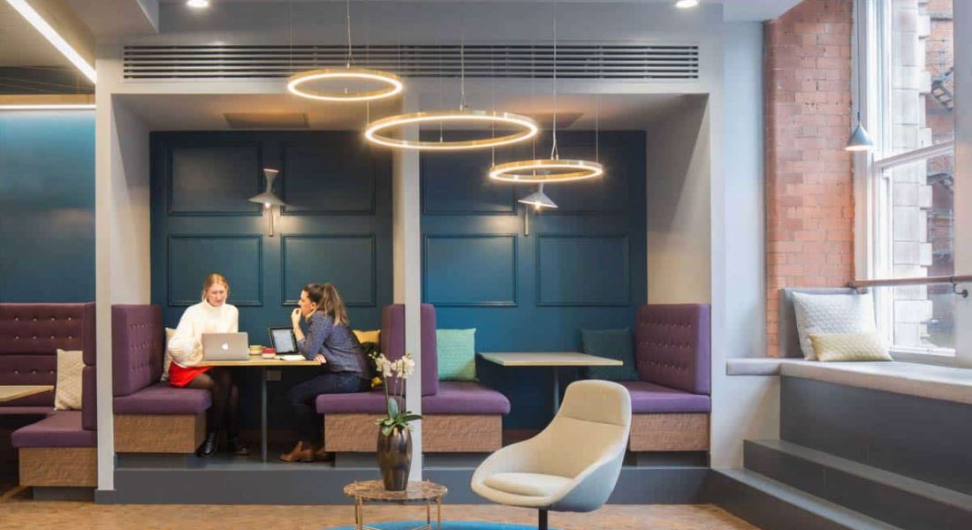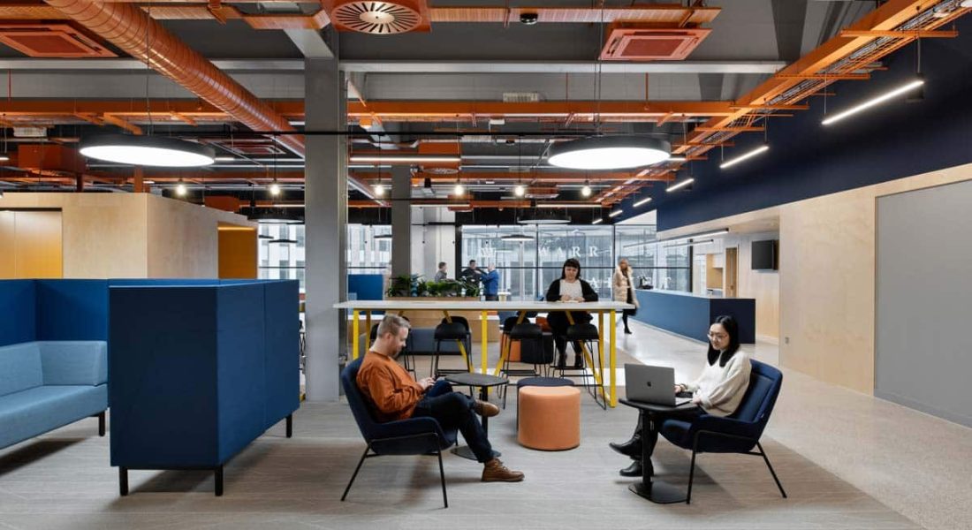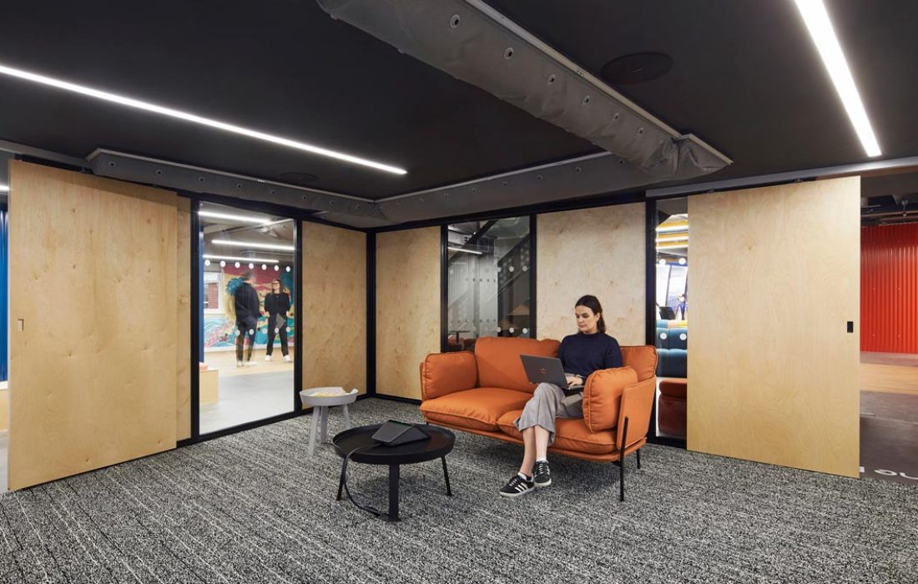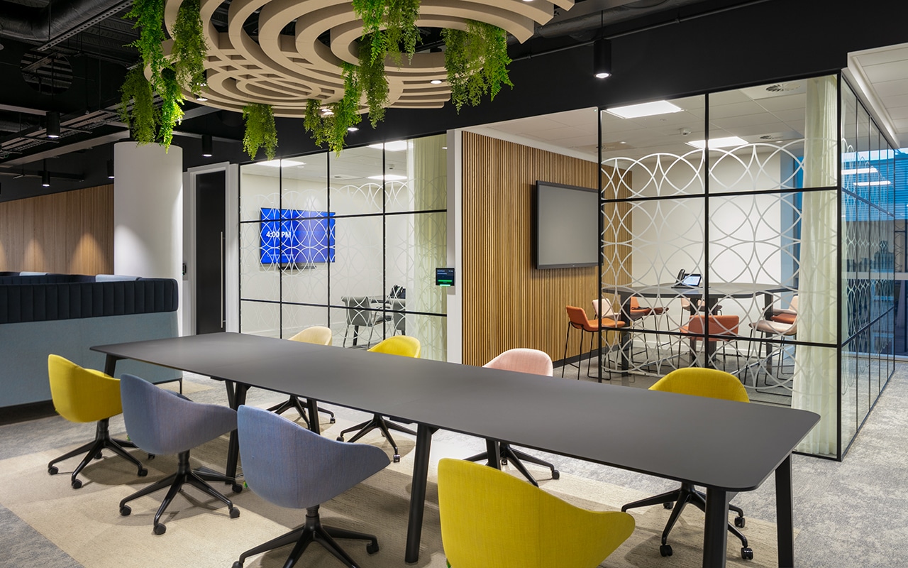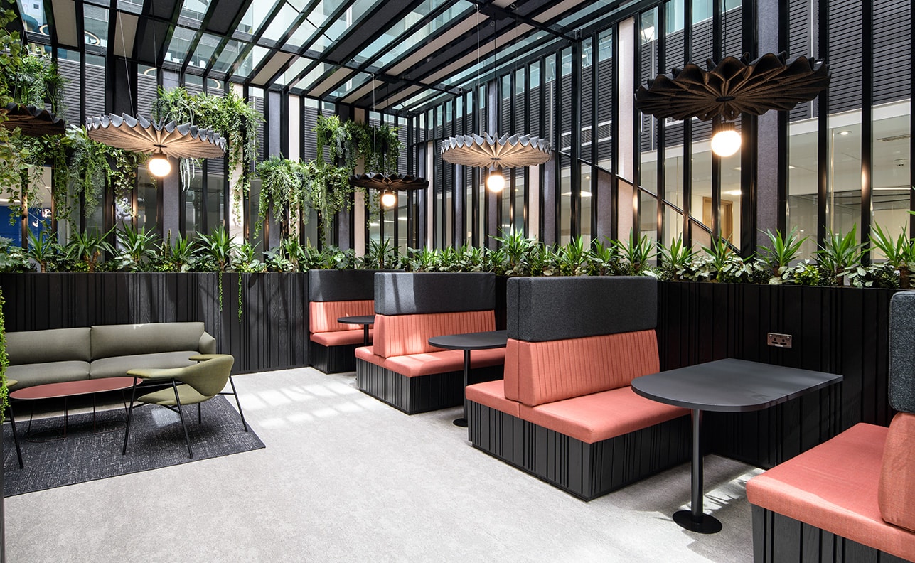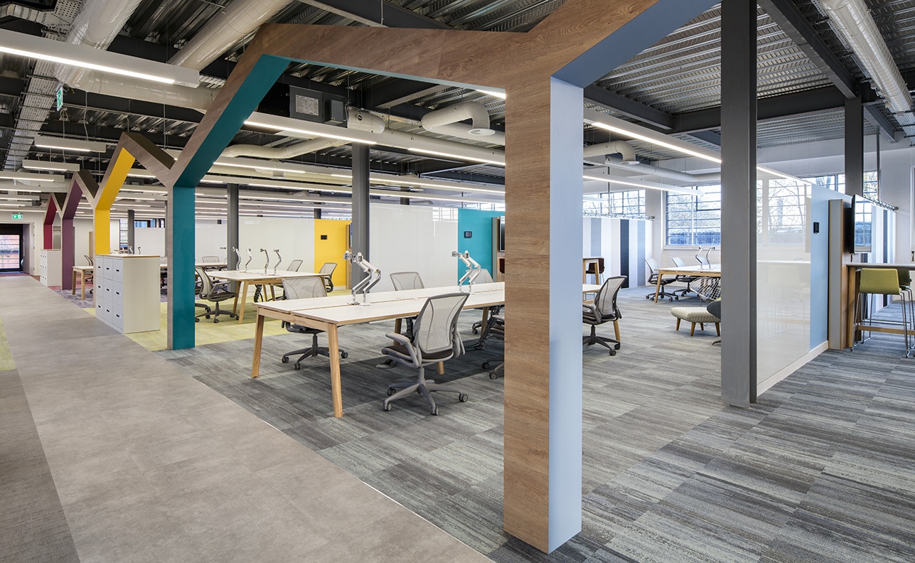The Role of a Design Consultancy
Strategic Space Planning for Efficiency
Natural light plays a crucial role in office design, not just for aesthetics but also for employee well-being. A bright, airy space improves concentration, reduces fatigue, and creates a welcoming atmosphere. Smart space planning also involves minimising distractions, particularly in open-plan environments, by using strategic layout choices and acoustic solutions. Every detail, from seating arrangements to communal breakout spaces, contributes to how employees engage with their surroundings.
Integrating Brand Identity into Office Design
Enhancing Employee Well-being Through Office Design
Ergonomic workstations with height-adjustable desks and supportive seating can prevent workplace strain and discomfort, leading to higher levels of focus and energy. Acoustic solutions help reduce noise distractions, especially in open-plan offices, making it easier for employees to concentrate. Breakout spaces are another key factor, giving employees a place to relax, socialise, or hold informal meetings, which can boost creativity and morale.
Biophilic design – the use of natural elements like plants, wood, and organic textures has become increasingly popular in office spaces. Studies show that bringing nature indoors can reduce stress, increase productivity, and create a more inviting work environment. By incorporating green spaces and natural materials, businesses can foster a healthier and more balanced workplace.
Sustainability and Smart Office Solutions
Sustainability is no longer just a trend—it’s a necessity in modern office design. As companies become more conscious of their environmental impact, sustainable office fit-outs are becoming the standard. Design consultants help businesses integrate energy-efficient solutions, eco-friendly materials, and waste-reducing strategies into their workspaces.
Another growing trend is the integration of smart office technology. Automated lighting, climate control, and occupancy sensors help optimise energy use while improving employee comfort. Digital collaboration tools and hybrid-friendly office setups ensure businesses remain adaptable in an era of flexible and remote working.
How Design Consultancy Transforms the Office Fit-Out Process
- Consultation and Workplace Assessment – Understanding business objectives, space limitations, and employee needs.
- Concept Design and Visualisation – Developing layout plans, mood boards, and 3D renderings.
- Project Planning and Budgeting – Ensuring cost-effective solutions within a set timeframe.
- Implementation and Fit-Out Execution – Managing the construction, installation, and finishing touches.
- Post-Completion Review – Evaluating how the workspace performs and making necessary adjustments.
Partnering with a design consultancy eliminates the guesswork, allowing businesses to create a workspace that is well-structured, future-proof, and aligned with their vision.
Why Choose ADT Workplace?
At ADT Workplace, we specialise in transforming office spaces with tailored design consultancy services. Our team of experts works closely with businesses to create workspaces that enhance productivity, reflect brand identity, and support employee well-being.
Whether you’re planning a full office fit-out or a strategic refurbishment, our experience ensures a seamless process, from concept to completion. We believe that every office should be functional, inspiring, and adaptable to future workplace trends.


