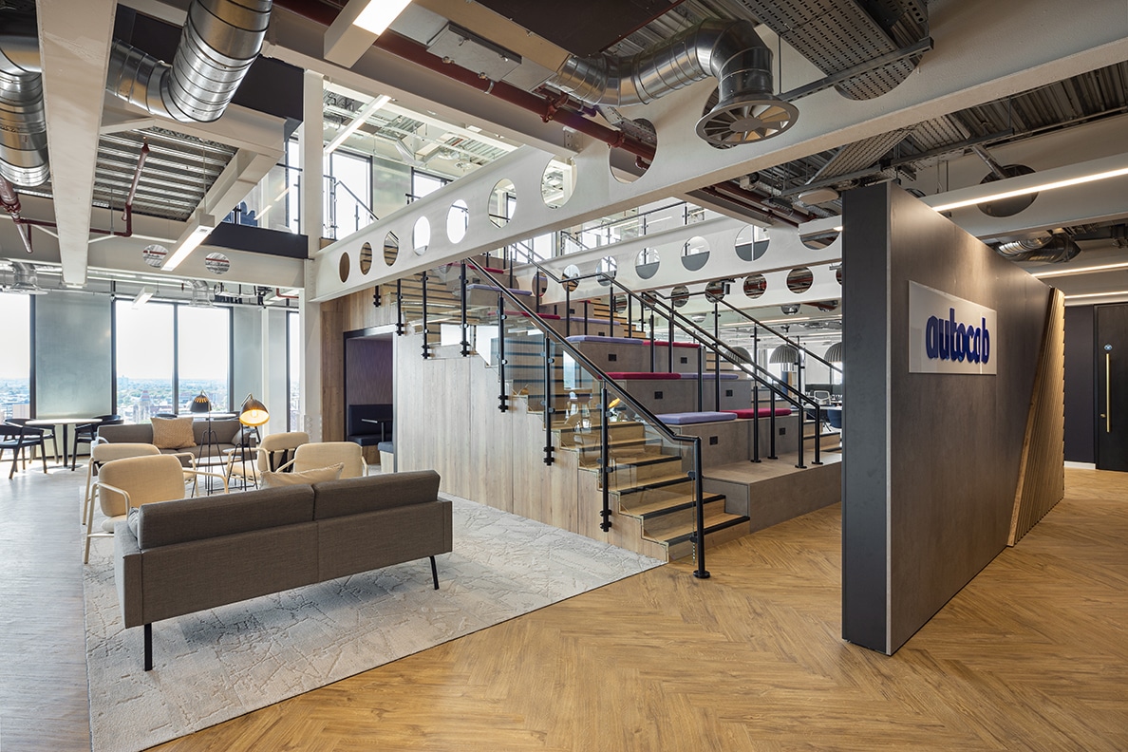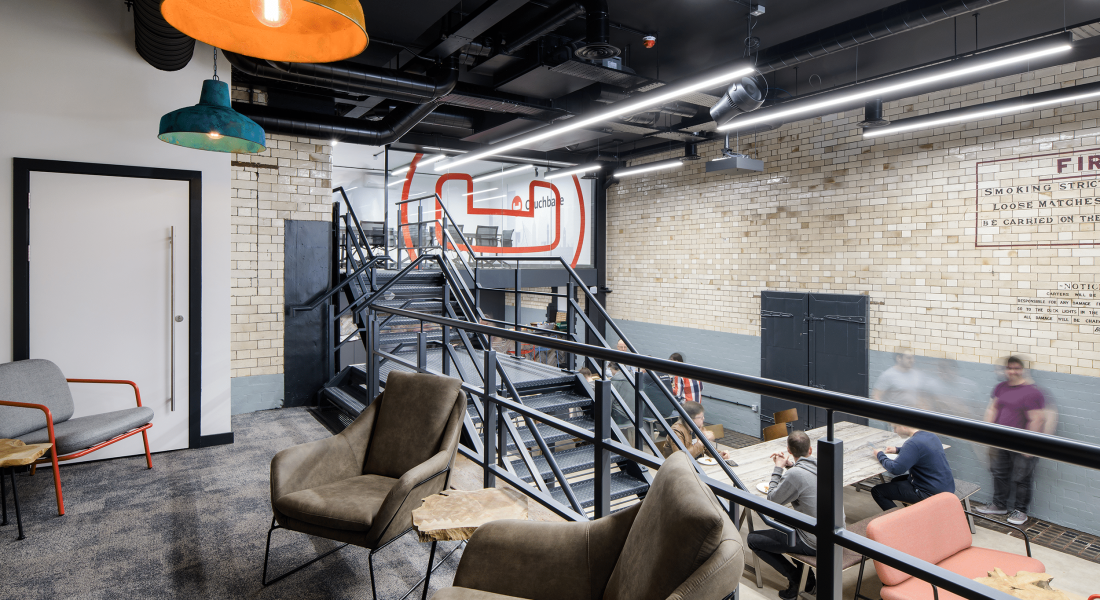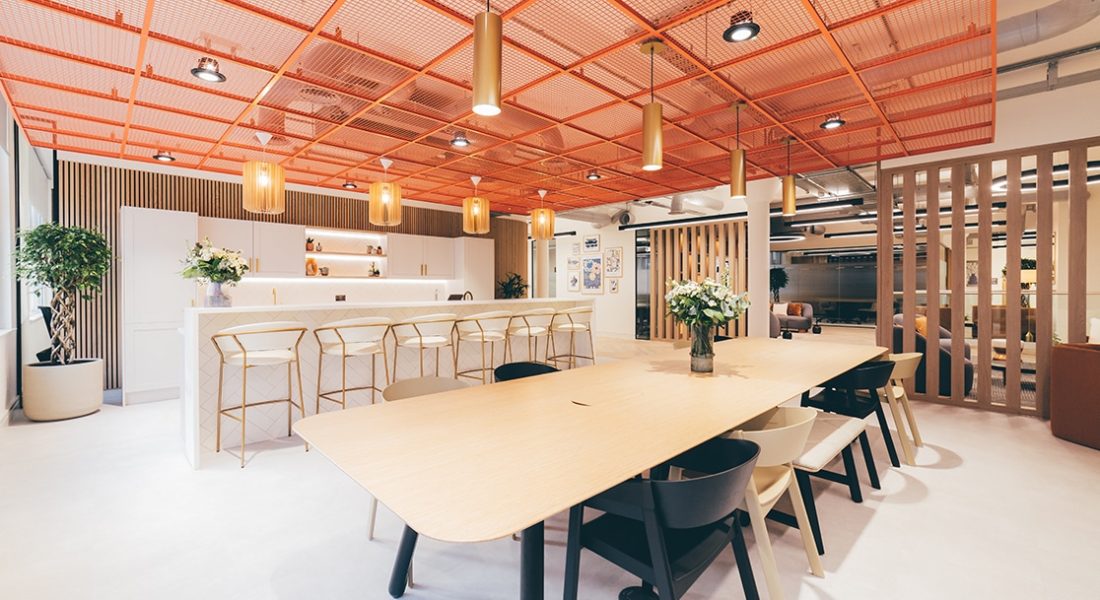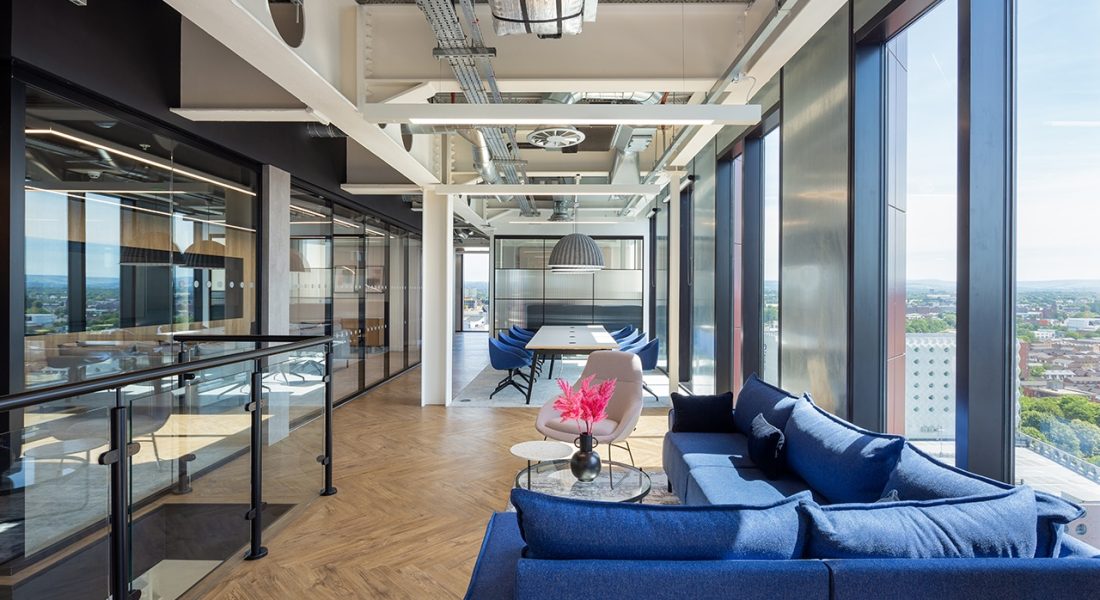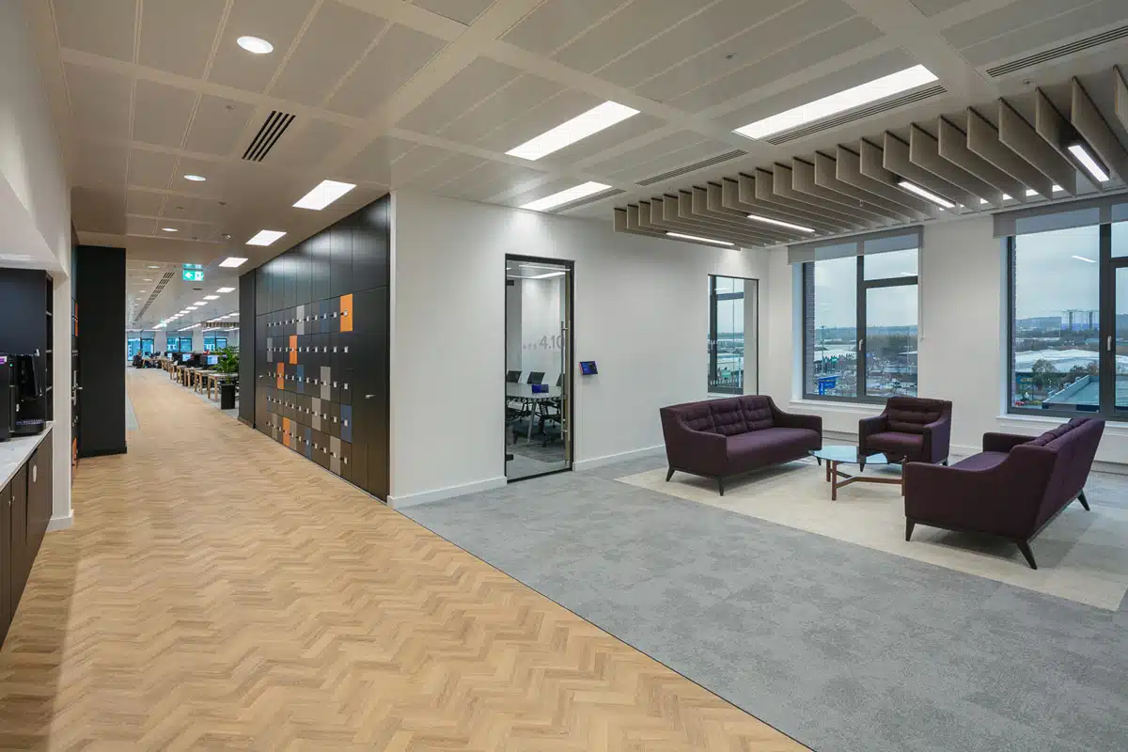Planning an office fit-out can feel overwhelming. Whether you’re relocating, expanding, or modernising your current workspace, a well-executed fit-out is key to building a productive, future-ready environment. But where do you begin?
At ADT Workplace, we believe that every fit-out should do more than just look good. It should reflect your brand, empower your people, and help your business thrive. Here’s what you need to know before you get started.
What is an Office Fit-Out?
An office fit-out transforms an empty or outdated space into a fully functional and inspiring workplace. This can range from a Category A fit-out—which includes the basic infrastructure like ceilings, lighting, and floors—to a Category B fit-out, which delivers a bespoke, ready-to-use office designed around your people and processes.
Step 1: Understand Your Needs
Before you even think about design, it’s important to understand what your business really needs. Start with key questions:
• How does your team work—individually, collaboratively, or a mix of both?
• Do you need meeting rooms, quiet areas, or breakout spaces?
• Are you planning for future growth or hybrid working?
The answers will help shape a space that not only supports day-to-day tasks, but also inspires creativity and collaboration.
Step 2: Set Clear Objectives and Budget
Every successful fit-out begins with a clear plan. Define your objectives early on. Are you aiming to boost wellbeing? Improve energy efficiency? Create a more flexible layout?
Equally, outline your budget—including a buffer for unexpected costs. Fit-out expenses can vary widely depending on the size of the space, quality of finishes, and complexity of the build. Having a realistic view from the outset avoids delays and disappointments later.
Step 3: Choose the Right Fit-Out Partner
Not all office fit-out companies are created equal. Look for a partner with a strong track record, relevant sector experience, and a collaborative approach. At ADT Workplace, we offer an end-to-end service—from consultancy and space planning to design, project delivery, and aftercare.
A good fit-out partner will listen, ask the right questions, and guide you through every step. They’ll also ensure that all works are compliant with health and safety regulations and building codes.
Step 4: Prioritise Sustainability
Sustainable workspaces are no longer optional—they’re essential. More businesses are aiming for BREEAM or SKA certification, or simply looking to reduce energy use and waste.
Sustainability can be achieved through:
- Energy-efficient lighting and HVAC systems
- Recycled or low-impact materials
- Smart technology for monitoring energy usage
- Thoughtful design that maximises natural light and ventilation
Creating a sustainable workplace not only helps the planet—it can also lower operating costs and improve staff wellbeing.
Step 5: Think About Culture and Branding
Your office should tell your story. From colours and finishes to layout and furniture, every choice contributes to how your brand is experienced—by employees and visitors alike.
Designing for culture means going beyond aesthetics. It’s about building a space that supports your values, encourages positive behaviour, and fosters community.
Step 6: Plan for the Future
A well-planned office isn’t just built for today. It should be flexible enough to adapt to tomorrow’s needs. This could mean incorporating hot-desking, modular furniture, or multipurpose zones that evolve with your business.
By future-proofing your space, you’ll avoid costly redesigns down the line and stay one step ahead of change.
Ready to Start Your Fit-Out Journey?
An office fit-out is more than just a construction project. It’s a chance to reimagine how your people work and what your business stands for.
Whether you’re starting from scratch or refreshing your existing space, ADT Workplace can help. Visit our office fit-out services page to learn how we bring workspaces to life.

