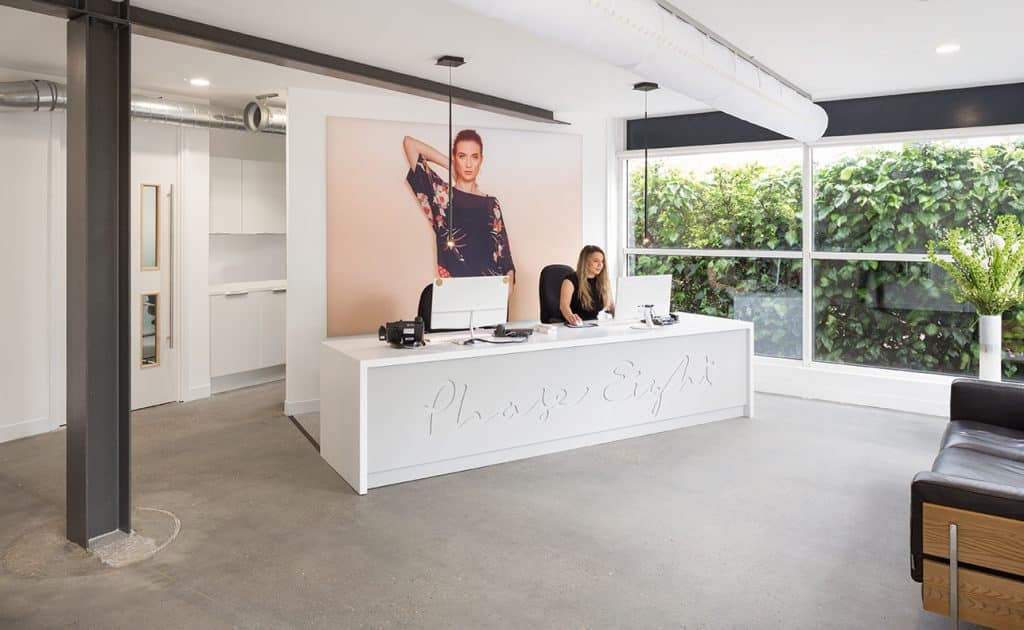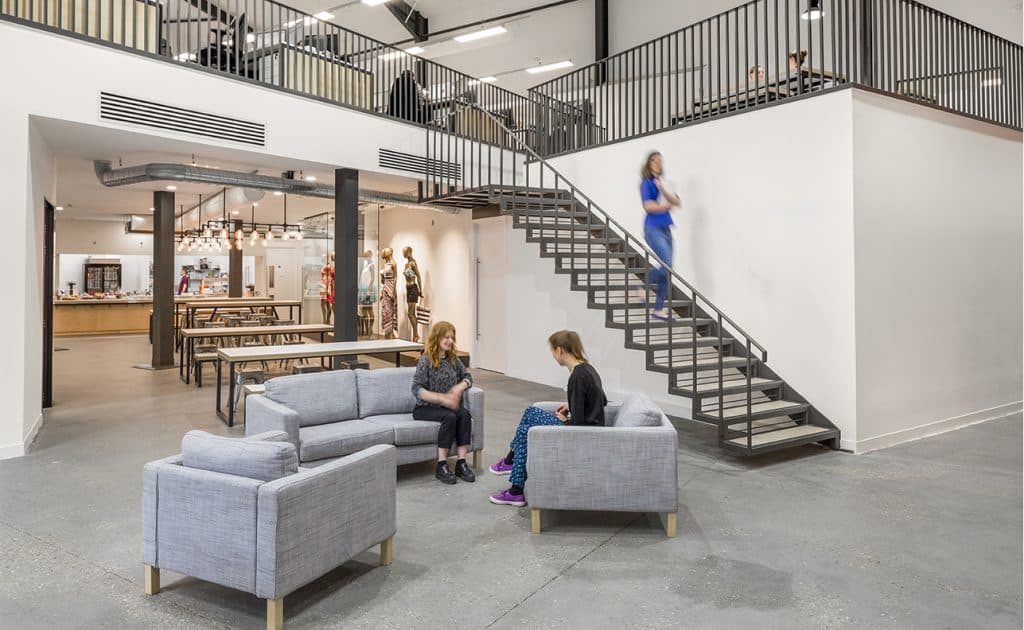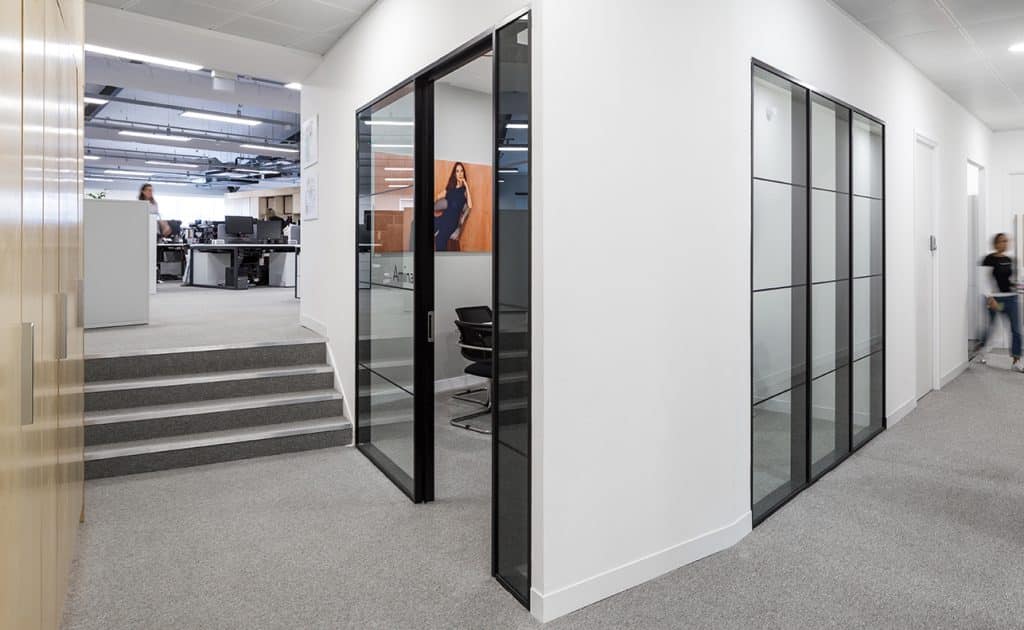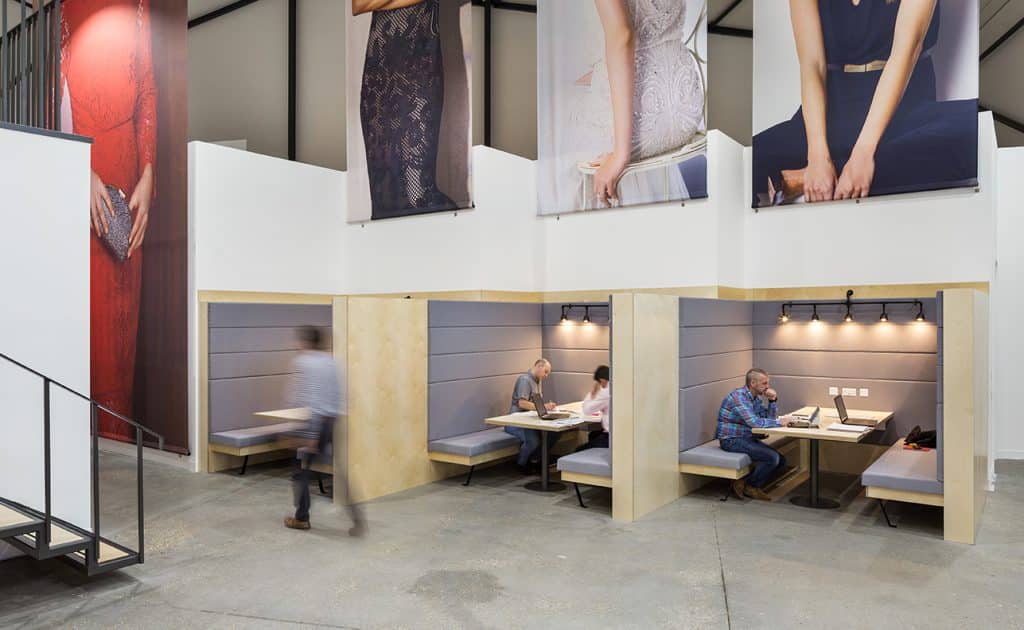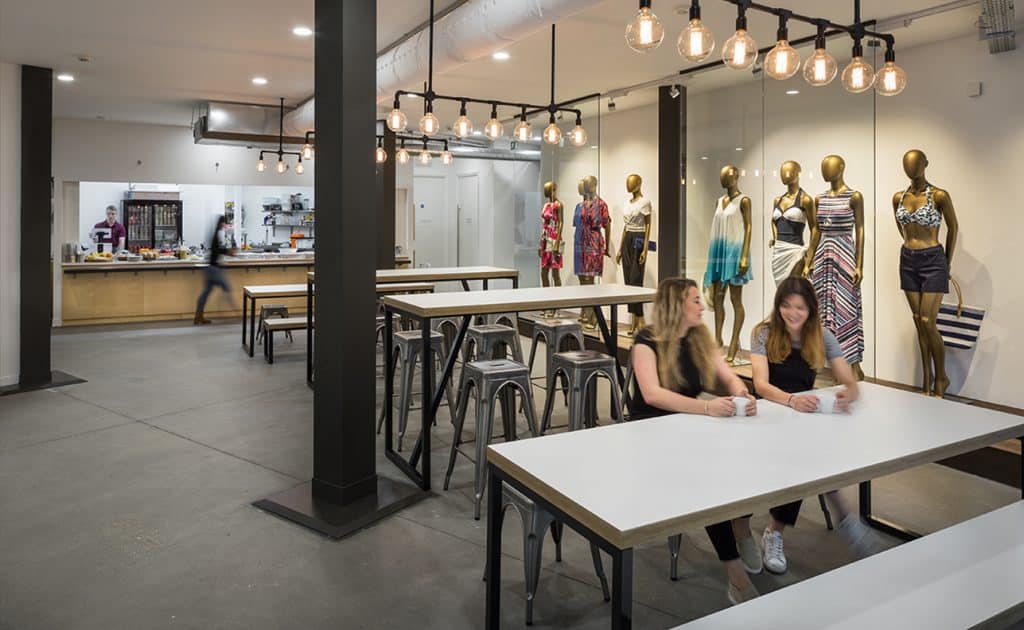Phase Eight
Size: 22,000 sq.ft offices
125,000 sq.ft warehouse
Duration: 12 weeks
The business made the decision to position its HQ within its main distribution facility. The space is cost effective, so the business invested more capital into the offices and warehouse. ADT Workplace was appointed to design and build two floors of office space, a mezzanine floor, staircase and a full CAT A&B of the building, including M&E, a staff restaurant, external façade works, the car park, fencing, security and racking for the distribution warehouse. The key was to link the design of the warehouse and offices, to support a more collaborative approach between office and warehouse functions.
On-trend office for leading fashion brand.

