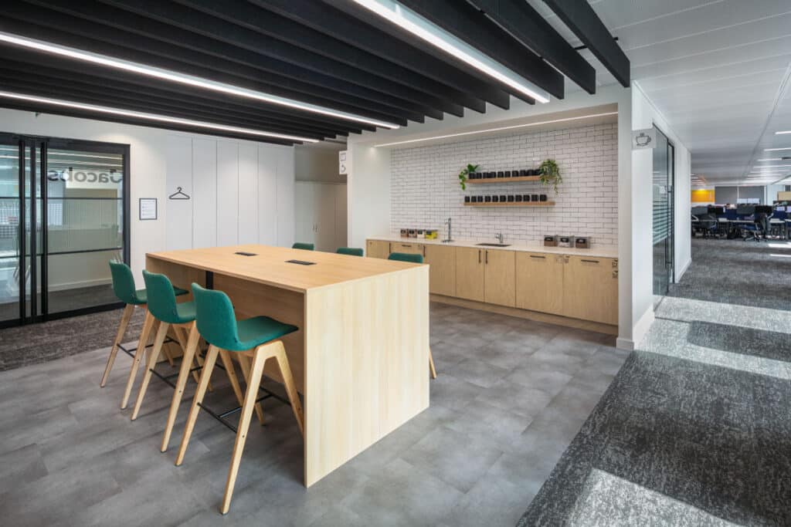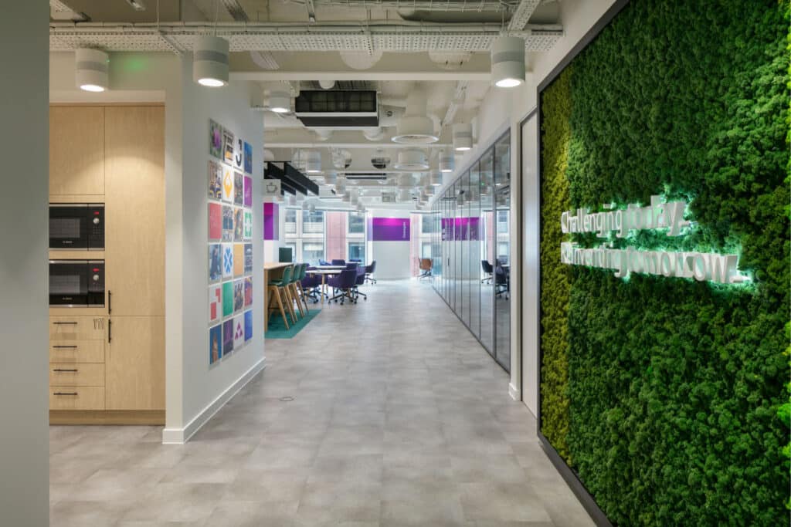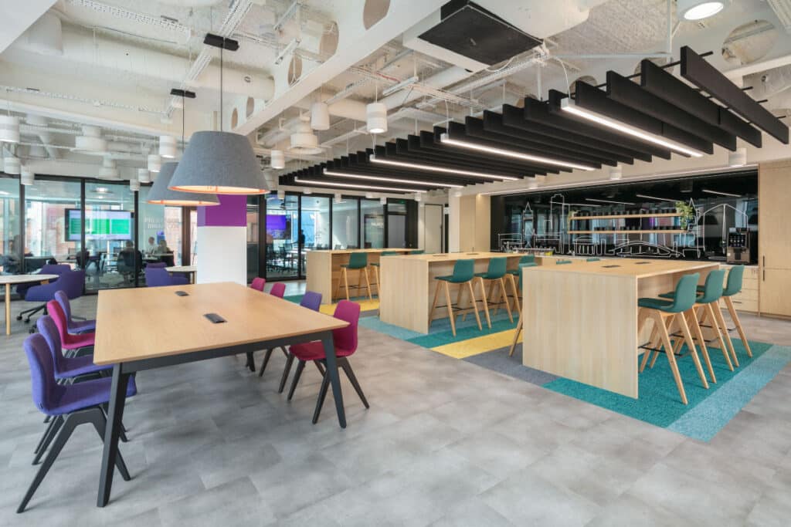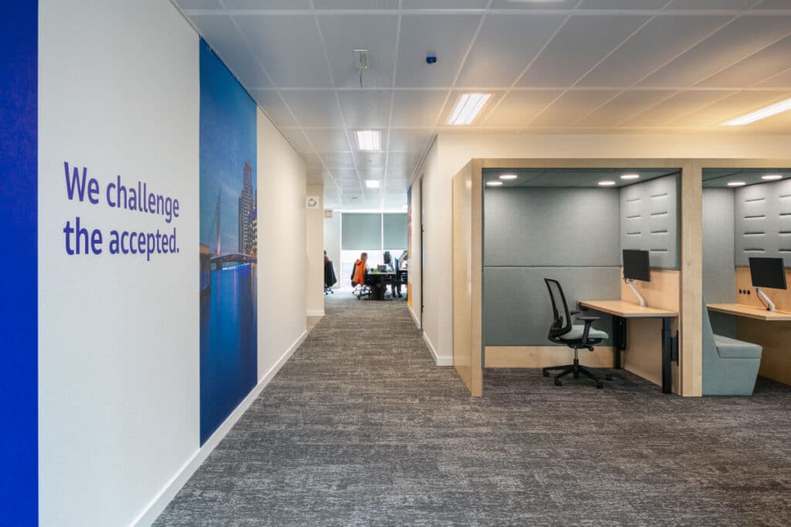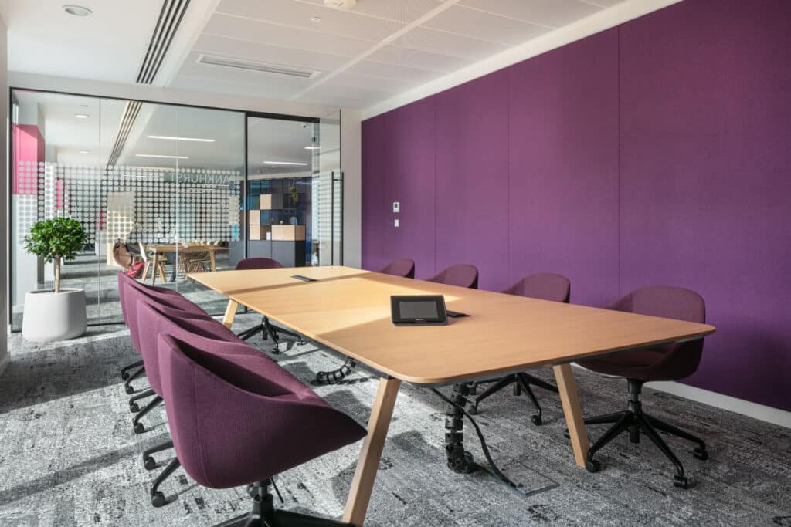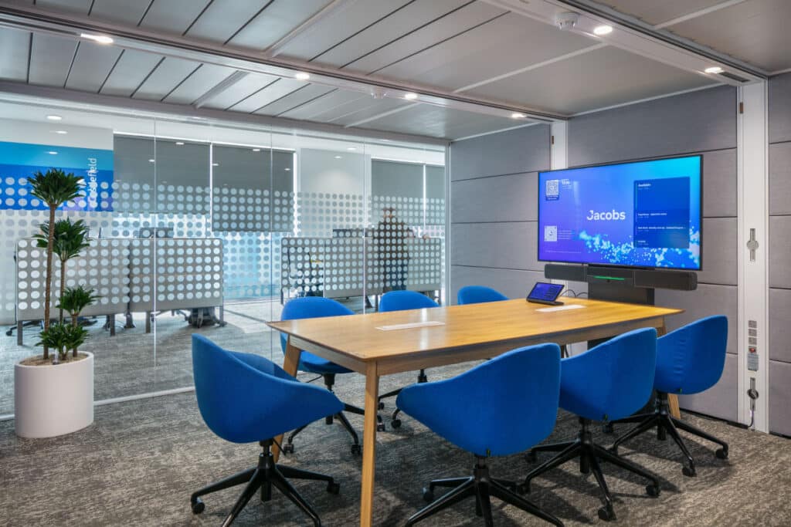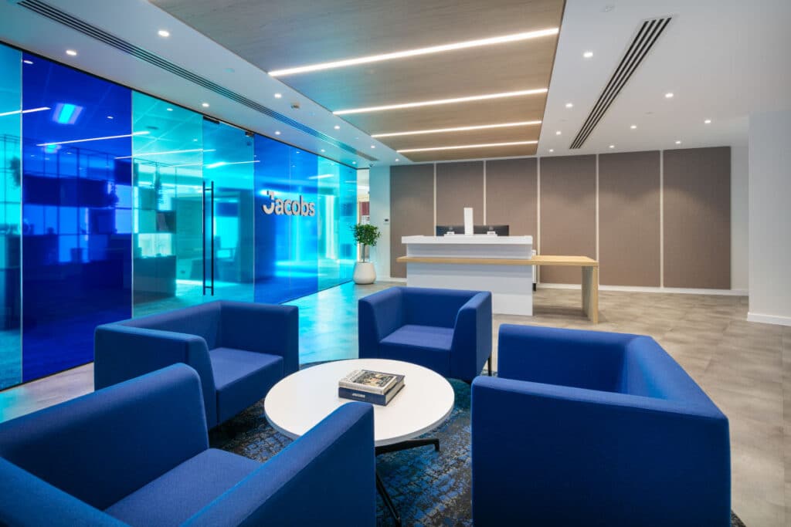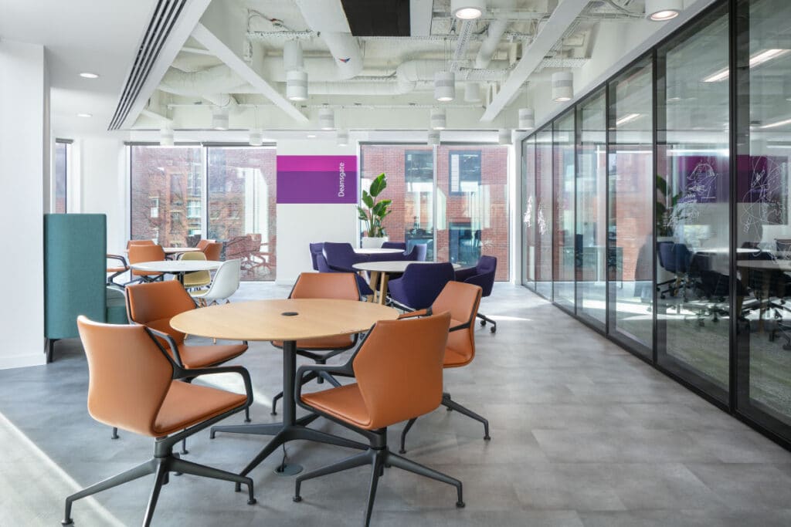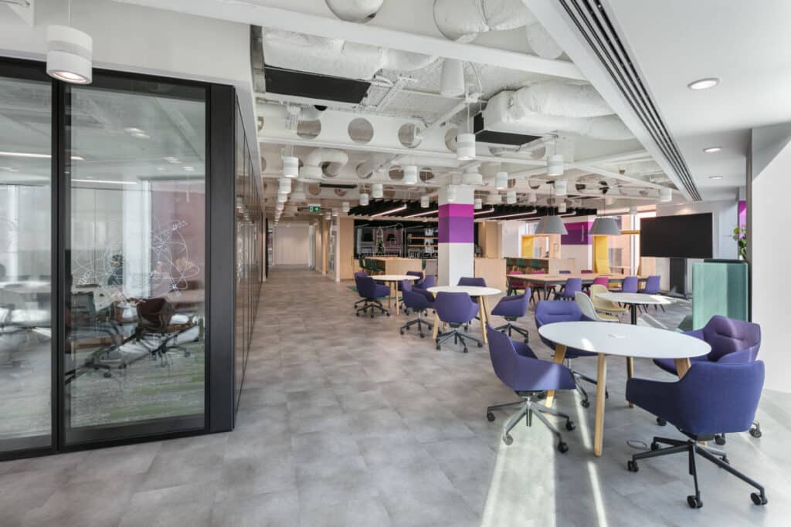JACOBS MANCHESTER OFFICE FIT-OUT
When global engineering firm Jacobs faced the lease end of their existing office at First Street, they sought a new space that would meet their evolving business needs. Relocating to the 3rd and part of the 4th floor at Lincoln Building, Lincoln Square, Manchester, they required a workspace that would support general office functions, meeting facilities, and a specialised Test Room for unique projects. Appointing ADT Workplace through a traditional tendered procurement route, Jacobs entrusted us with the transformation of their 22,453 sq. ft. office over a 12-week programme.
Understanding the Brief
Jacobs approached ADT Workplace with an initial design intent pack and a well-defined scope of works, outlining their key requirements. Our role was to refine and develop their Detailed Interior Design (DID) pack, progressing it into a Stage 4 construction package, incorporating mechanical and electrical (M&E) design, bespoke joinery, and overall fit-out enhancements.
A crucial aspect of this project was the inclusion of a Test Room, designed for specialist projects requiring a controlled environment. Additionally, Jacobs sought to integrate multi-functional spaces, high-quality meeting areas, and neurodiverse-friendly design principles.
Delivering a Dynamic & Functional Workspace
To bring Jacobs’ vision to life, we collaborated closely with one of their in-house designers, Tisha Adams. Tisha designed the space based on Jacobs’ space metrics, design guidelines and brand platform.
Flexible multi-use space
A key feature was the creation of a large double-classroom area, separated by a double-glazed folding wall integrated with a solid folding partition. This provided a truly adaptable setting, allowing the space to be configured in multiple ways depending on operational needs.
Specialist ceiling and partitioning solutions
The project included the installation of new MF ceilings, which were seamlessly coordinated with semi-automatic folding walls, ensuring the workspace remained functional and aesthetically cohesive.
Enhancing neurodiverse and sensory working areas
Jacobs placed a strong emphasis on neurodiversity and sensory-friendly design, particularly in the approach to lighting and colour selection.
Instead of standard dimmable lighting, which may deter use due to individual preference settings, we implemented softer lighting solutions for designated desk areas.
Directional lighting along walkways improved wayfinding, helping employees easily distinguish pathways.
Uplighting with reduced lux levels over desks minimised glare, ensuring comfort while maintaining functional lighting
Overcoming Challenges
Final Outcome
Looking for an Office Fit-Out?
ADT Workplace
The Workplace, Zebra Court, Greenside Way, Manchester M24 1UN
Opening hours: 9am-5:30pm

