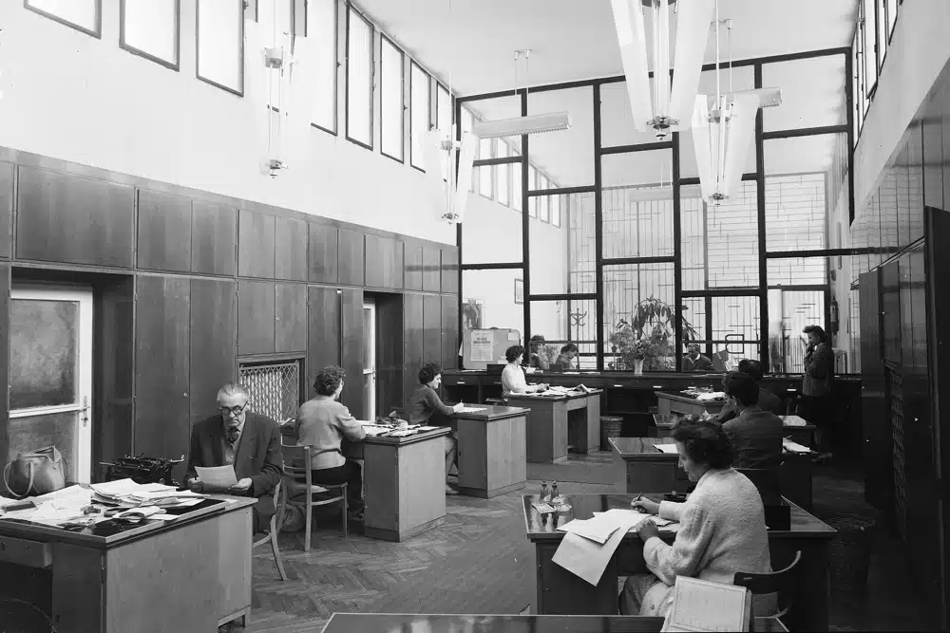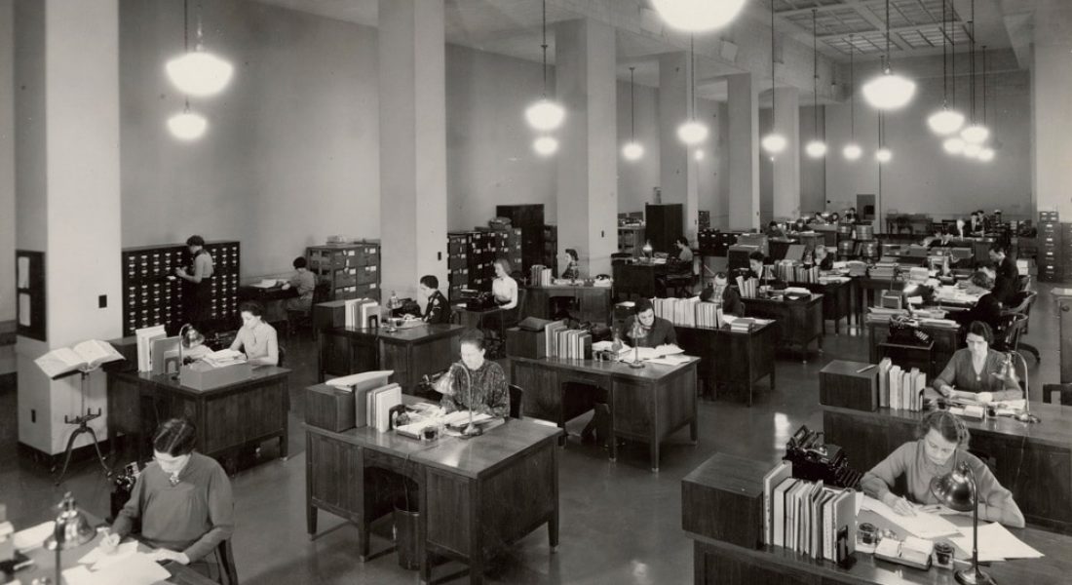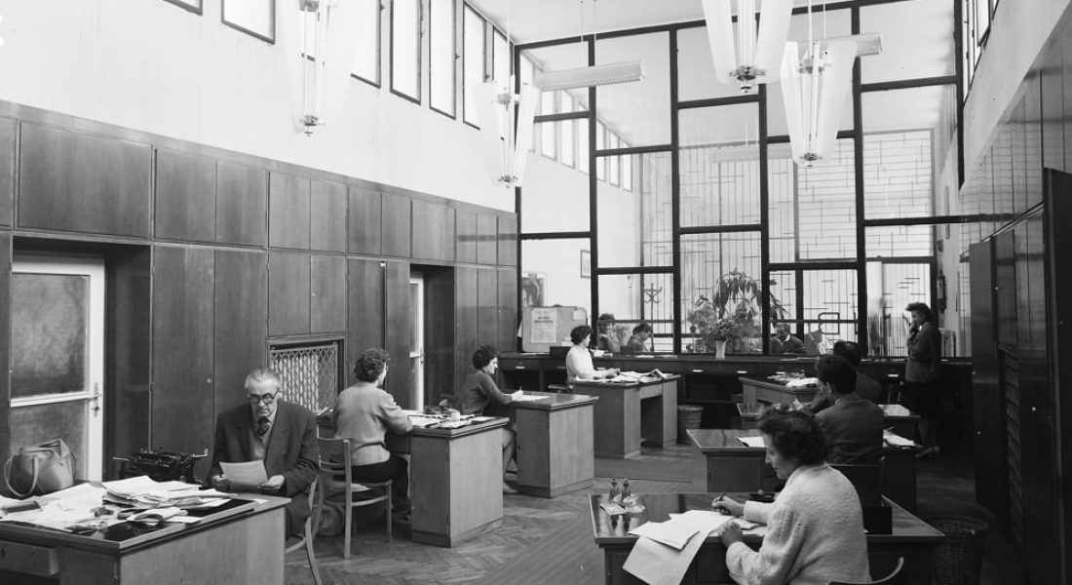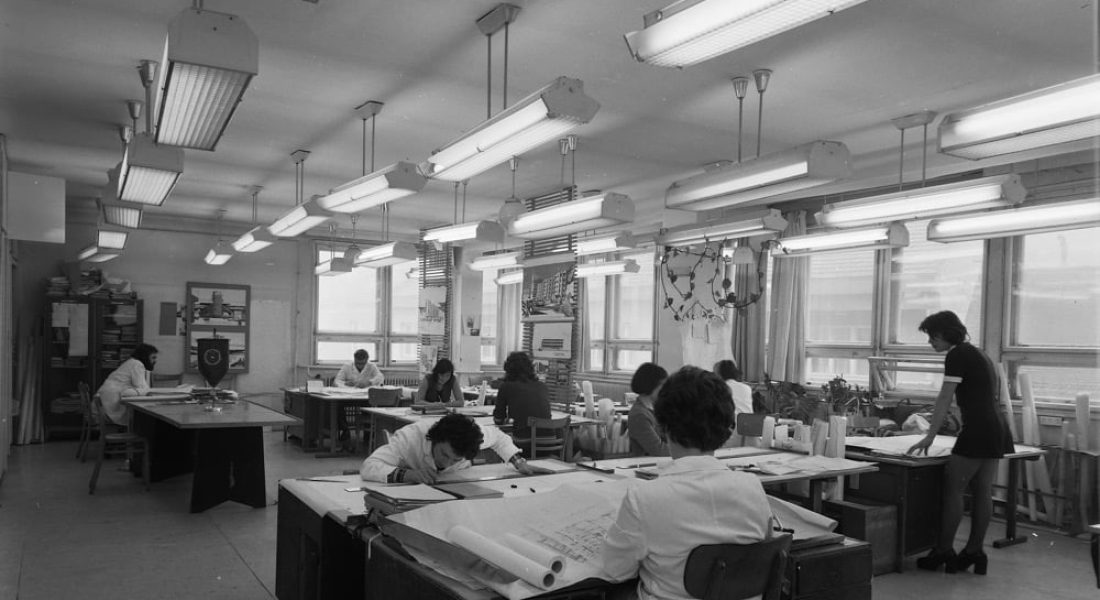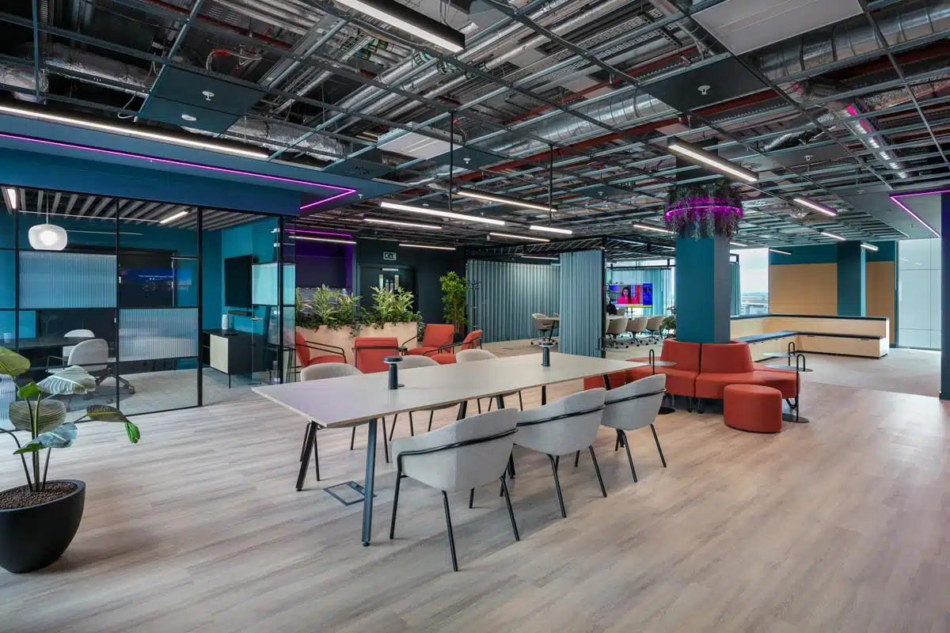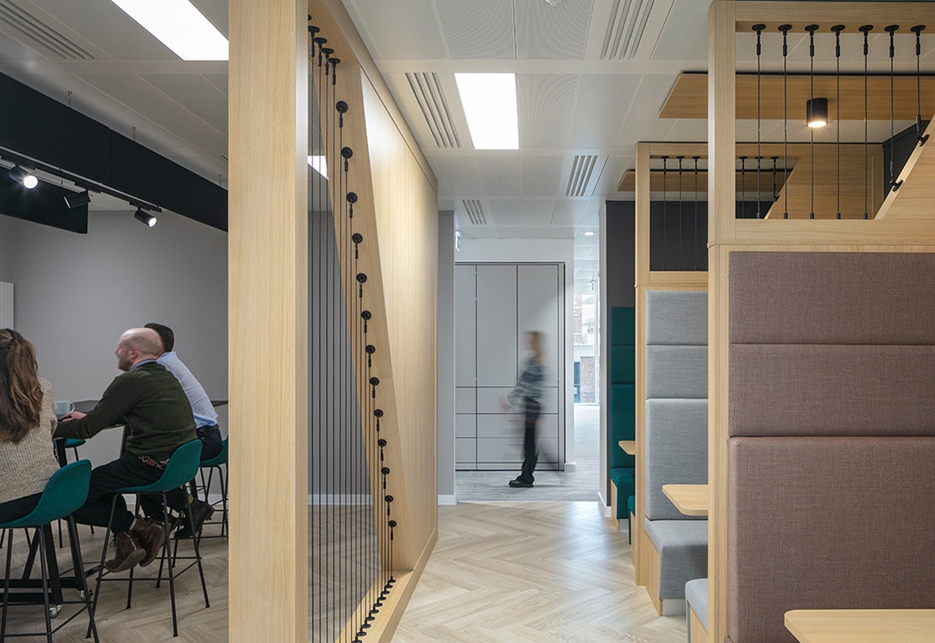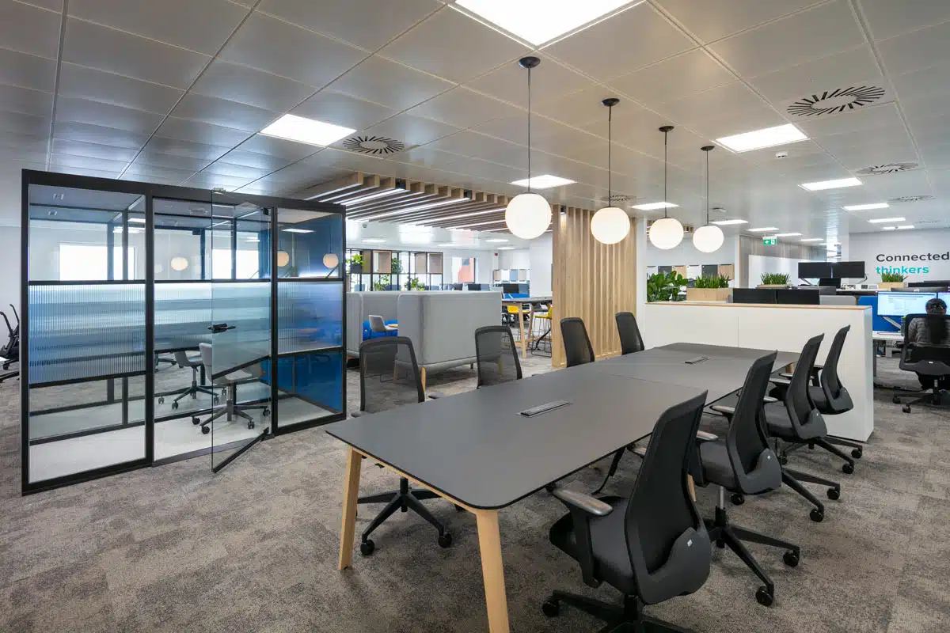The early days: Order, hierarchy, and cellular layouts
In the mid-20th century, office design mirrored corporate hierarchy. Private offices lined the perimeter of buildings, while rows of desks filled the centre, offering little in the way of comfort or personalisation. These spaces were designed with function and control in mind, often lacking in natural light, flexibility, or employee wellbeing.
This rigid layout reinforced organisational structures, placing managers in enclosed spaces and employees in open, shared zones. Workplace design at this stage was purely practical — not people-centred.
The rise of open plan and efficiency-driven design
The digital revolution: Flexibility enters the frame
As we moved into the 21st century, rapid advancements in technology started to reshape office design once again. With the rise of mobile devices, cloud storage, and wireless connectivity, employees were no longer tied to a single desk. This ushered in the era of hot desking, agile working, and multi-use spaces.
The concept of the office shifted — it became a hub for collaboration and community rather than a static place to complete tasks. Designers began to integrate more breakout areas, informal meeting spaces, and quiet zones. The emphasis turned toward creating adaptable environments that could support a range of working styles.
A renewed focus on wellbeing and experience
As awareness around mental health, work-life balance, and employee wellbeing grew, office design responded accordingly. Natural light, ergonomic furniture, and biophilic elements became more prominent. There was a growing recognition that the workplace environment plays a direct role in productivity, satisfaction, and staff retention.
The modern office is now seen as an extension of a company’s values and culture. Spaces are designed not only to support work but also to attract talent, foster innovation, and enhance team connection. Colours, textures, acoustics, and branding are carefully considered to create an experience, not just a setting.
The hybrid era: Adapting to new expectations
The pandemic significantly accelerated the shift towards hybrid working. Now, many businesses are rethinking the role of the office entirely. Rather than being the default location for work, the office is evolving into a purposeful destination — a place for connection, creativity, and collaboration.
Today’s office design places flexibility at its core. Spaces must accommodate fluctuating occupancy, varied work modes, and evolving technology. The focus is on creating environments that are sustainable, inclusive, and ready for change.
Designing for tomorrow
Looking forward, the evolution of office design will continue to reflect broader societal shifts. Smart technology, AI integration, and environmental performance will shape the next generation of workplaces. Sustainability is no longer a nice-to-have; it’s a necessity. Offices will increasingly be designed with circularity, energy efficiency, and wellbeing in mind from day one.
At ADT Workplace, we understand that no two organisations are the same. That’s why we design and deliver bespoke office spaces tailored to your unique goals, culture, and future ambitions. Whether you’re relocating, refurbishing, or embracing hybrid work, we’re here to help shape your next chapter in office design.

