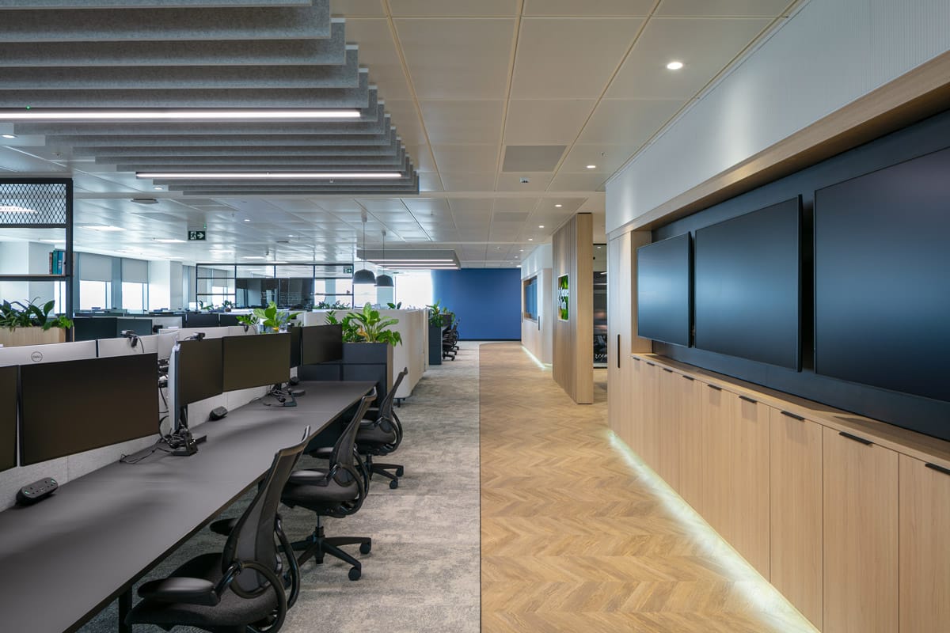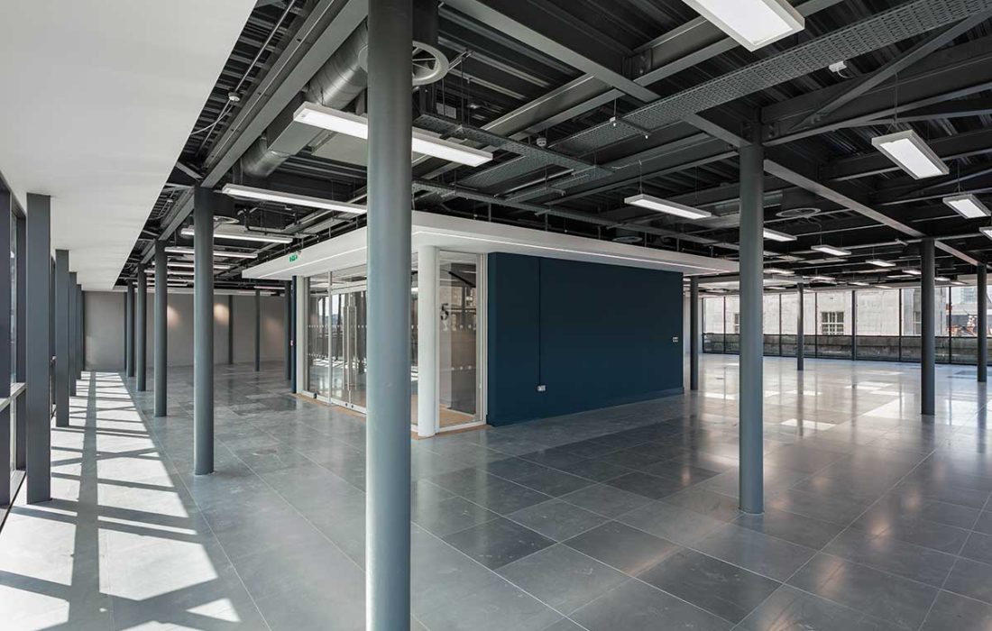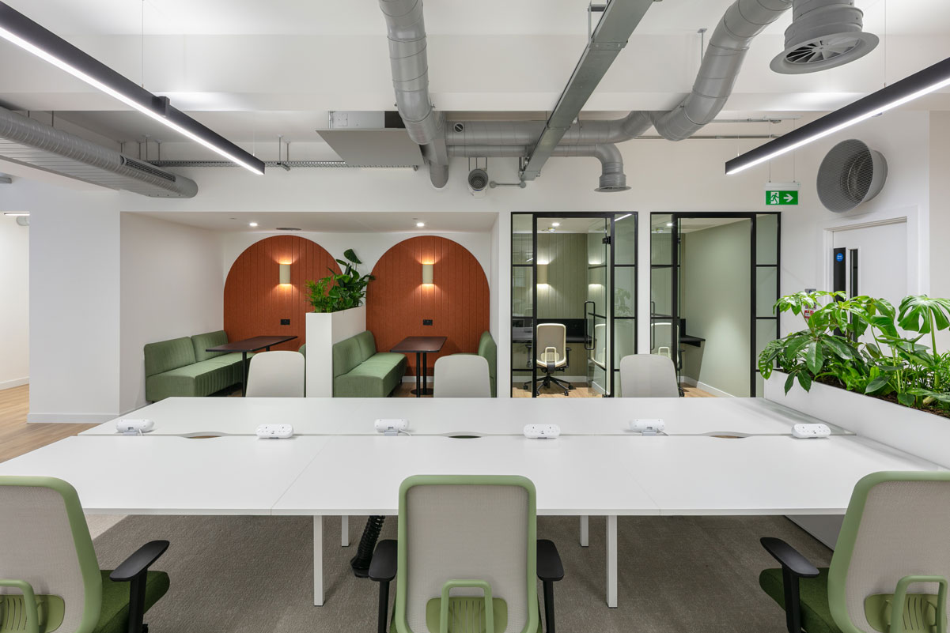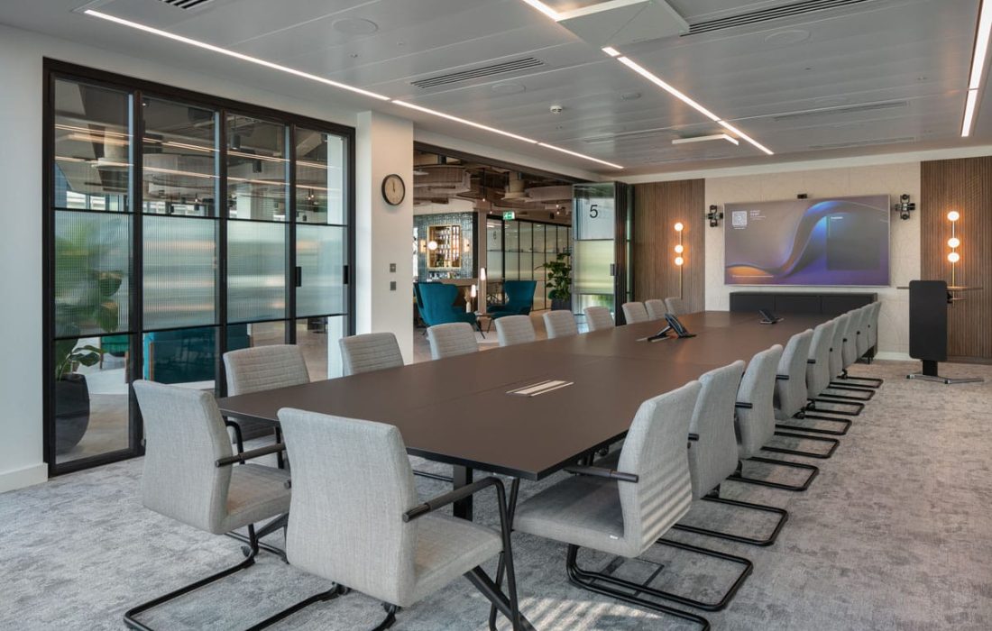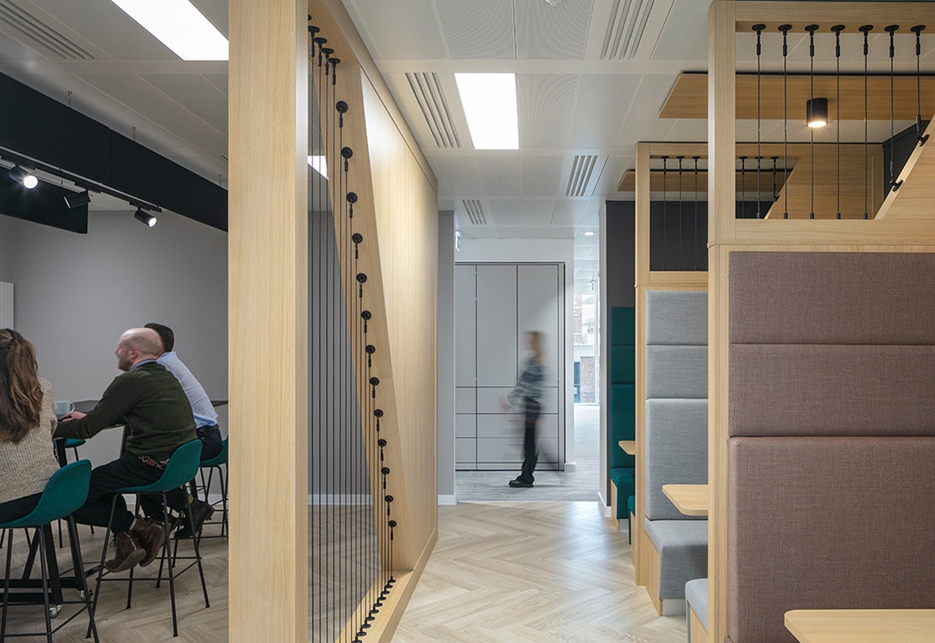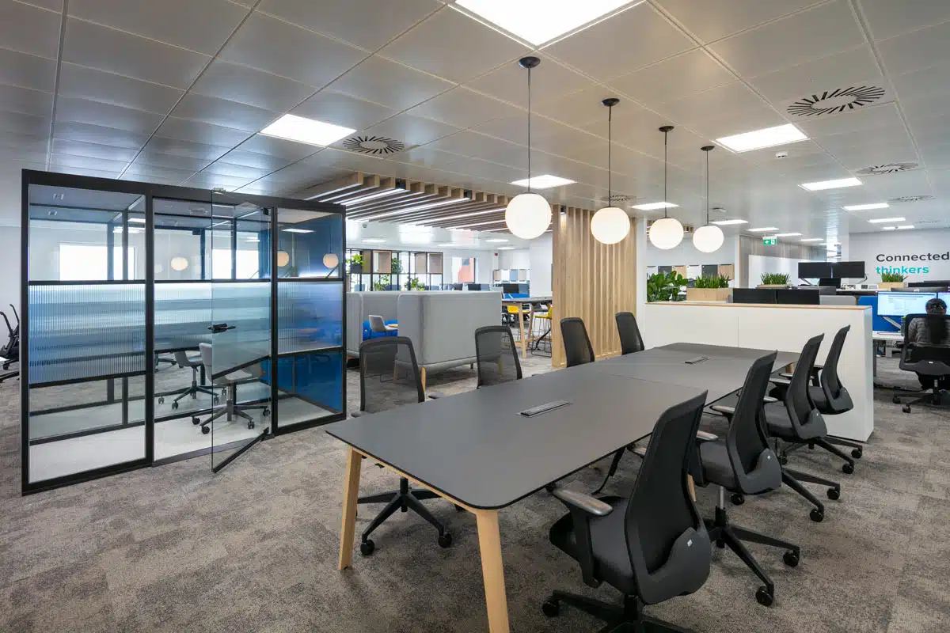When planning an office fit-out, collaboration with the landlord and building management team is not just helpful, it’s essential. From service agreements and compliance, to coordinating base build infrastructure and minimising disruption, success often depends on a strong working relationship between tenant and landlord.
In this article, we explore how tenants can align their fit-out vision with landlord expectations, navigate operational logistics, and ensure a smoother, more efficient office transformation.
Understand the Building’s Base Build and Infrastructure
Before any design plans are drawn up, it is crucial to understand the existing building fabric and the services provided by the landlord. This is often referred to as the base build, comprising the shell of the building and its core systems.
Key considerations include:
- HVAC and Mechanical Systems: Are they landlord-maintained, or can you upgrade them?
- Electrical Load Capacity: Can the space support your equipment and lighting needs?
- Access and Deliveries: Are there time restrictions or lift constraints for construction materials?
Early communication with the landlord helps avoid later design revisions or technical conflicts. In many cases, base build limitations shape the scope of what is feasible.
Engage Landlords Early in the Design Process
The earlier the landlord is brought into the fit-out journey, the smoother the project tends to run. Whether you are working with a design and build partner or a separate consultancy, joint meetings help all parties stay aligned on compliance, responsibilities, and timelines.
Some buildings will require:
- Licence to Alter approvals
- Adherence to specific building management protocols
- Coordination of noisy or disruptive works outside of business hours
By involving landlords early, tenants gain valuable insights into building operations and can build flexibility into the programme in case approvals or documentation take time.
Navigate Service Agreements and Compliance
Every building has its own rules of engagement, particularly for shared services or managed properties. Understanding these agreements helps prevent compliance issues later.
Be clear on:
- Fire safety systems and integration: Will your layout changes affect alarms or evacuation routes?
- Water and drainage provisions: Can new tea points, WCs, or kitchenettes be accommodated?
- Data and communications infrastructure: Is there fibre in place, or will new cabling be needed?
These details affect everything from ceiling design to furniture placement. A well-informed fit-out team can work within landlord constraints while still delivering on your vision.
Manage Operational Logistics with Building Teams
Fit-outs often include a mix of tenant-led enhancements and landlord responsibilities. The challenge is to clearly define that line from the outset.
Examples of landlord responsibilities may include:
- Lifts, common areas, façade works
- Structural walls and primary services
- Base building fire alarms, smoke detectors, or sprinklers
Tenant works might include:
- Partitions, meeting rooms, kitchens
- AV systems and desk power
- Flooring, ceiling finishes, and branding
Clarifying who is responsible for what will ensure cost planning is accurate and that handover to facilities or FM teams runs smoothly.
Build a Strong, Cooperative Relationship
Ultimately, the best office fit-outs are delivered when the relationship between tenant, landlord, and project partners is collaborative, not adversarial.
Maintaining open lines of communication, agreeing responsibilities in writing, and respecting the operational constraints of the building will create a positive experience for all stakeholders.
Even after project completion, a strong landlord relationship will support smoother maintenance, future alterations, or lease negotiations.
Conclusion
Collaborating with your landlord is a critical component of a successful office fit-out. By aligning your plans with the building’s infrastructure, engaging early, and managing logistics collaboratively, you not only avoid delays, you also create a workspace that supports your people and protects your investment.
If you are planning an office move or refurbishment, ADT Workplace can help you navigate the complexities of fit-out delivery with building management. Speak to our experts to ensure your project runs smoothly from design to delivery.

