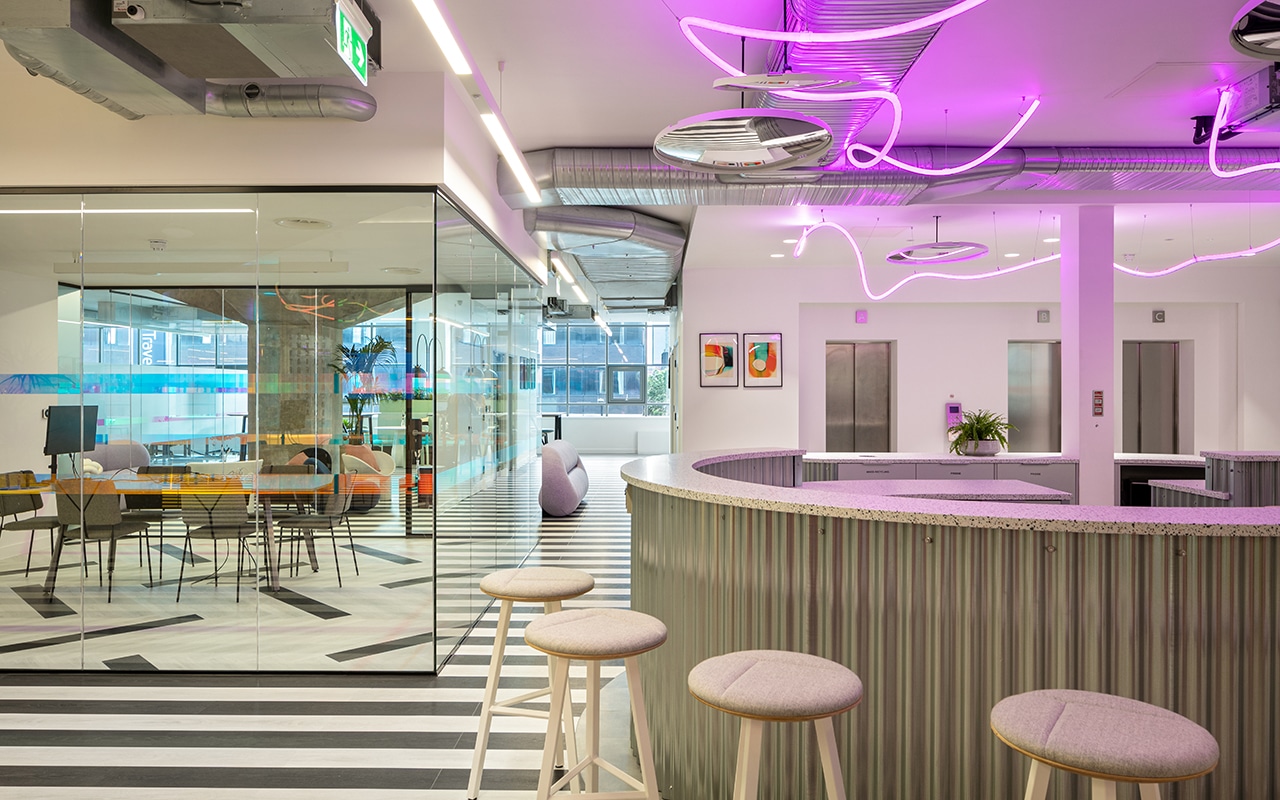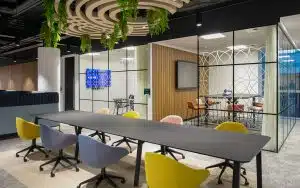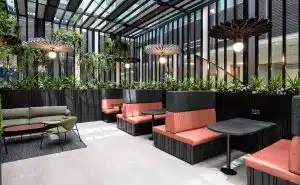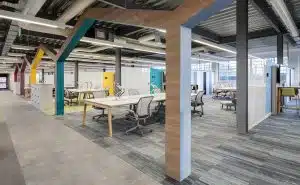Huckletree is the flagship workspace provider for disruptive retail brands, creative agencies, and innovative teams defining the media and digital lifestyle landscape. Split across four floors, its offering in Manchester is located in the pioneering Express Building on Great Ancoats Street, which has recently been named one of the coolest neighbourhoods in the world.
Huckletree recently added the second floor (11,400 sq.ft) to its existing three floors with in the Express Building, and selected ADT Workplace as the delivery partner to complete the transformation. Taking 11 weeks to complete, the new workspace provides existing Huckletree members with the opportunity to expand their teams and offers scale-ups and other businesses in the city the chance to capitalise on its offering.
Workplace design vision
Transforming the second floor into a bold haven for Manchester’s most innovative and ambitious minds was central to the vision. The office needed to align with the existing space and take inspiration from the art deco design of the building, and the avant-garde Memphis art movement that was active at the time the Express building was built.
As a shared workspace provider, Huckletree needed to ensure the space provided its members with the facilities and amenities needed to provide a productive and seamless experience for their teams. Agile working was a key driver in the offering, so settings such as privacy booths, collaboration zones, a high functioning communal, social space, as well as high-end tech through-out to enable seamless multi-location meetings, were all incorporated.
Office transformation
A beautifully designed space featuring bold colours, prints and carefully considered lighting throughout, sparks creativity and imagination for users. Welcoming visitors into the space is a breakout bar which offers occupants a communal, social area to promote informal interactions between colleagues and other businesses. The curved island includes areas for seating and is mirrored with LED tube lights with colour changing properties. It is situated below an installation of hanging discs, which reflect colours onto the corrugated steel worktops, promoting Huckletree’s desired vibrant office environment. This space is equipped with a high-tech coffee machine and SONOS speaker, helping to a create a relaxing and sociable atmosphere.
Adjacent to the breakout bar is an open plan area featuring touchdown spaces and hotdesks. Meeting rooms are also accessible from this area, all of which are named after the Memphis era in a nod to the building’s heritage. The design of the rooms takes inspiration from Huckletree’s brand colours and are brought to life by the use of bold prints, biophilic design and custom LED lighting. These impressive meeting spaces sit up to ten people, enabling ambitious teams to come together and collaborate with the aid of the latest tech, such as integrated cameras and clickshare technology.
Privacy booths are also located off the main circulation routes for convenience and boast contemporary monochrome finishes, acoustic wall panels and striking circular wall lights. These dedicated soundproof spaces provide users with an ideal space for video calls, private chats, interviews, or quiet work. Huckletree’s vision to create an innovative space for forward-thinking companies is also reflected by the inclusion of a state-of-the-art podcast studio.
The remainder of the space consists of serviced offices in varying sizes separated by glass partitioning; all of which have horizontal line manifestation using dichroic film, bringing colour into the space and reflecting light to provide an inspiring surrounding for collaboration and creativity.
The bold striped floor, bright colours, geometric shapes, and neon lights throughout the office design create a visually striking environment that stands out from the crowd.




