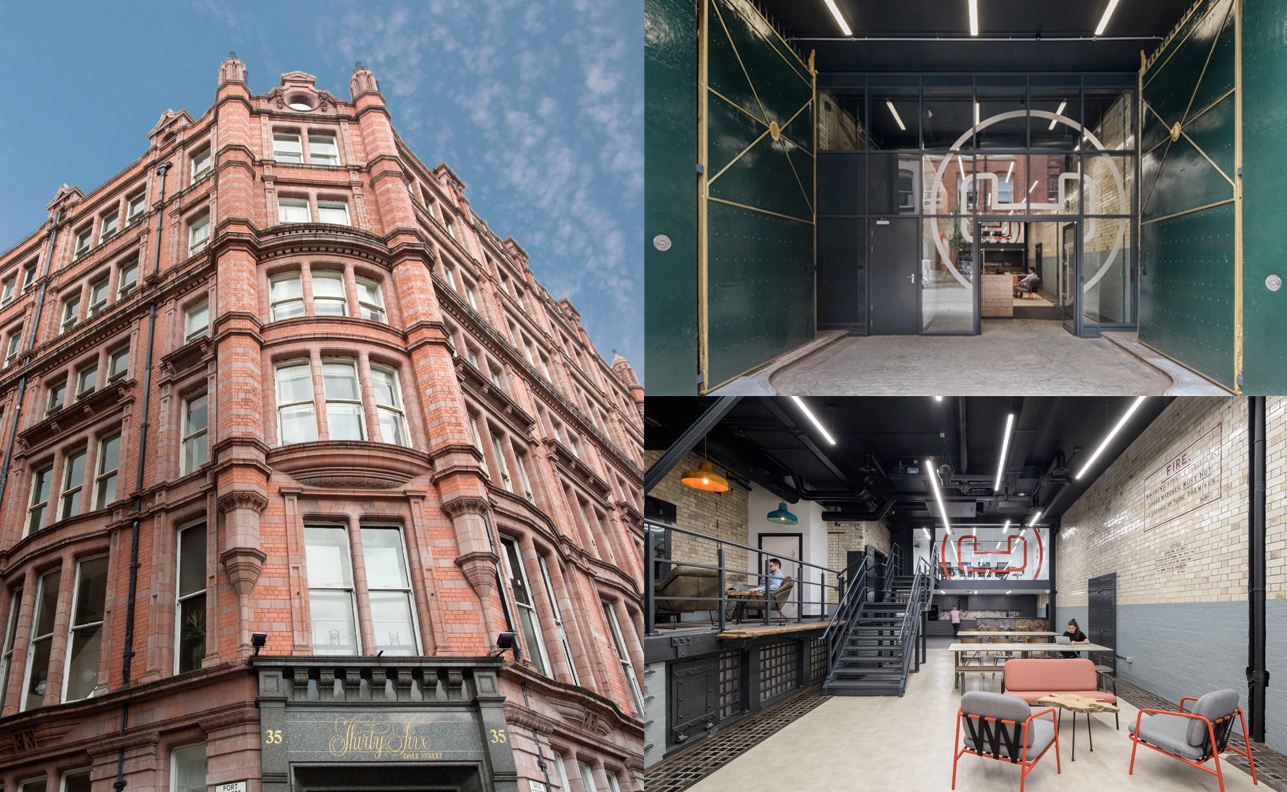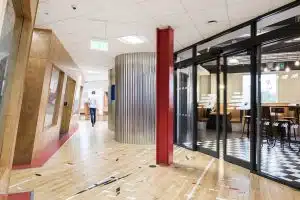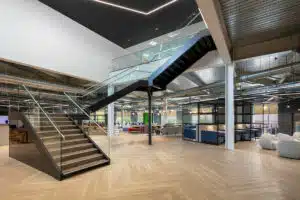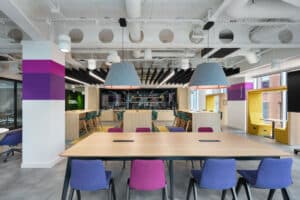Originally built in 1903 by Richard Haworth to serve as a HQ and distribution warehouse for his expanding textile company, 35 Dale Street – or Dale House as it was known then – was designed by J.W. Beaumont, a well-known architect whose portfolio also includes Whitworth Art Gallery and numerous other textile warehouses that are still present across Manchester’s city centre.
Fast forward to today and this stunning Grade II Listed building has been regenerated to provide unique, Grade A office space fit for the needs of any modern business. Last year, teams from ADT Workplace, Atelier, DP Squared and Helical Plc, Marketaylor and Savills, worked in close collaboration to complete the refurbishment of the building, which includes circa 54,000 sq.ft office space over six floors.
The new offices behind the striking façade and grand front doors, provide an inspiring place to work. Many of the original features were sympathetically restored and the open plan floors of the original structure, which previously provided maximum light provision for packing and loading goods, offer the flexible office space to potential occupiers.
Cotton spinning to modern tech
ADT Workplace also acted as designer and contractor for international database software company, Couchbase, which agreed a tenancy for the Loading Bay of 35 Dale Street. Couchbase was looking to expand its footprint in Manchester and create an office space which would accommodate its rapidly growing workforce and be fit-for-purpose for at least the next five years.
All the original features of the building were retained, and historical elements were exposed and enhanced to create a unique look and feel to the office. The base build was in very poor condition prior to the works – every surface required careful restoration, and considerate repairs and replacements were made where necessary. For example, all glazed brick walls were hand cleaned to remove years of over painting and gently machine polished. Glass blocks in the loading bay perimeter walkways were replaced where required, and external pavement lights in the lower ground floor window bays were all sympathetically replaced.
As well as this, we utilised quirky and interesting design concepts throughout the design to make best use of the unusual space. For example, the cobbled double height loading bay with original hoist and coal shute is now the office entrance, all core walls within both main office areas are glazed brick and some of the old signage remains throughout. The cobbled road through the loading bay was also a historic feature, but uneven and unsuitable for use as an interior floor. To overcome this, we installed a membrane layer and floating screed to create a level floor, with a section of cobbles remaining exposed at the entrance, as a clever nod the original fabric of the building.
With varying spaces for informal, formal, and quiet work, Couchbase now has a flexible and agile working space for its team, who can choose to work in the best way for them in an office with the real wow factor. In addition, the large communal area we created has provided an environment which is much more conducive to collaboration, with enough space for all the staff to come together in a more comfortable and relaxed setting.
For more detail on our work with Couchbase, please click here.




