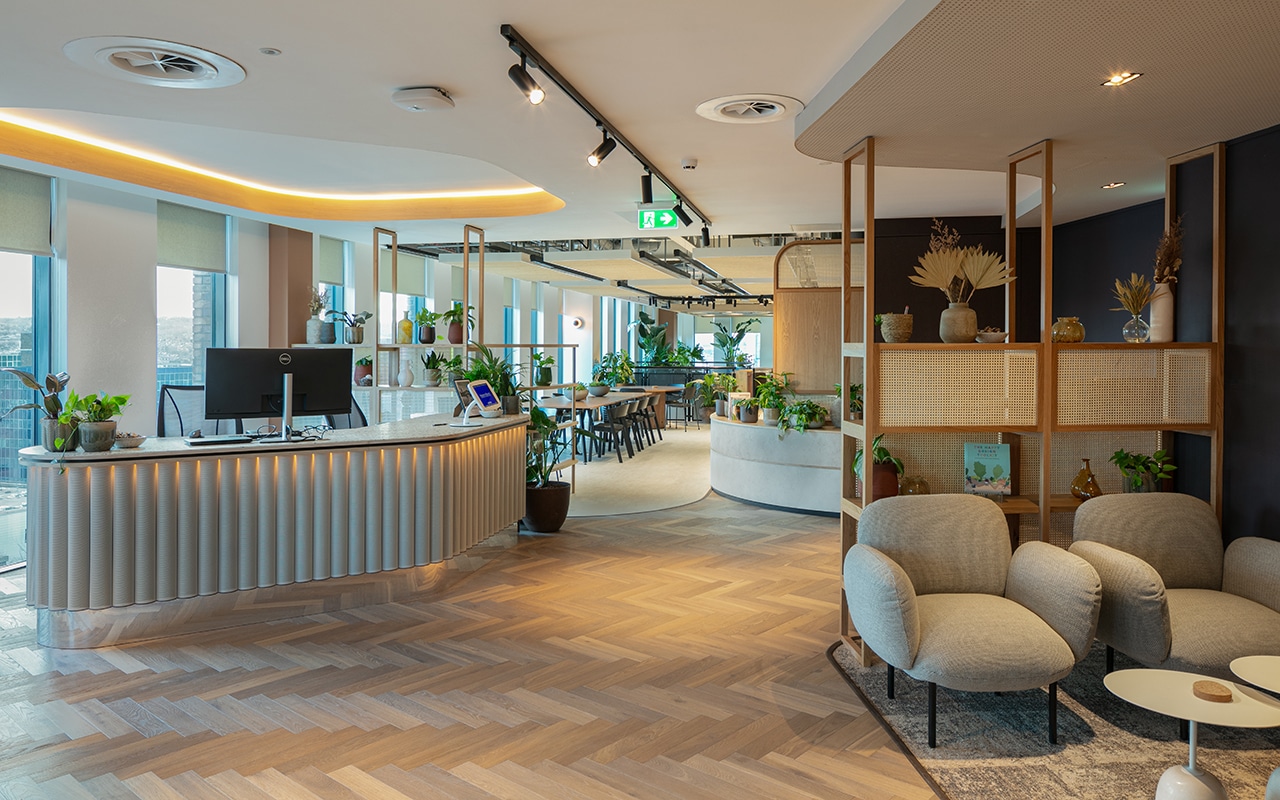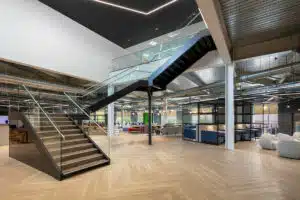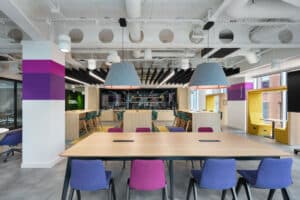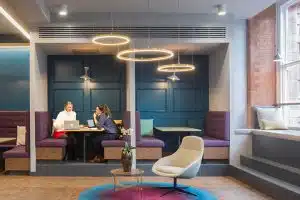Working out how much space you need is one of the most important considerations when either refurbishing or relocating your office. Workplace needs have changed significantly in recent years, and for many companies, having the entire team in the office five days per week is now a thing of the past.
The majority of businesses now incorporate some level of remote or hybrid working which, among other factors, makes calculating the amount of office space you need more nuanced. Agile working practices are also common place. With this in mind, it’s no longer simply a case of working out how much office space per person you need with a straightforward rule of thumb estimate.
Many commercial real estate and workplace design websites now offer some sort of office space calculator. You can use these to get a quick answer to your ‘space per person’ requirements, but inputting vague data alone is unlikely to provide you with an accurate estimate. These tools do not reflect companies’ modern working practices and office design preferences and tend to overlook important considerations.
For this reason, we steer away from offering our clients a blanket formula for their space requirements based on number of people and a square feet per person strategy. Instead, we prefer conducting a more detailed workplace consultation. While we steer clear of a formula approach, there are certain questions you should ask yourself as the basis of a more considered strategy. In this blog, we explore these, and advise on how to get the most realistic and accurate assessment for your business needs.
Cost implications of over-calculating office space
The consequences of signing a lease for more office space than you really need can be a very costly mistake. Take prime city-centre office rent in Birmingham for example, which will set businesses back an average of £41 per square foot per month.
With this in mind, even if a company overestimated their space requirements by just 100 sq.ft, they could be wasting a quarter of a million pounds* from their bottom line over a five-year lease period. And that’s without costs for furniture, energy and upkeep of the additional space.
Key considerations for calculating office space
Accurate office space planning hinges on a wide range of factors and varies significantly from business to business. It’s important to consider equipment, amenities, growth, people, health and safety, work styles and the kind of company culture you’re looking to create. Think about:
- Number of people: How many employees do you currently have?
- Growth plans: How long do you plan to be in your next workplace/location? Do you have plans for growth? If so, you need to factor in future requirements too.
- Space utilisation: How do people use your current space? Are any areas underutilised? Is there demand for different purpose-built areas or flexible office space? Is your existing meeting space always booked up?
- Processes and ways of working: How do your team like to work and what type of working space do they need to be able to do a good job? Do they have lots of meetings? Do they need private meeting spaces for individual calls? Is there a lot of collaboration and teamwork required? Do you need areas that inspire creative brainstorming? Does anyone need a private office?
- Working model: Are all your people in the office all of the time, or do you operate a hybrid model? Do you have people from other office locations visiting who may require drop-in desk space?
- Exceptions: Are there any exceptions for unusual spaces? Just because you have a certain square footage, it doesn’t necessarily mean all space is usable. Are there any low ceilings, nooks or cubby holes in the floor plans that would reduce the usability of the space? Have you considered the proximity of desks to doors and busy walkways, and how this could affect the working environment?
Office space wish list
A good place to start when thinking about space requirements is creating a workplace wish list. You could break this down into absolute must-haves and a list of ideals. Things you might include:
- Traditional desk space
- Reception / welcome area
- Board room
- Private meeting rooms
- Private offices
- Phone booths
- Events space
- Private collaboration areas
- Semi-private collaboration areas
- Semi-private booths
- Break out / social space
- Games area
- Kitchen
- Tea points
- Print area
- Comms room
- Store room / storage space
- Wellbeing room
- Prayer room
How can workplace consultancy can help with office space requirements?
A new office, whether it’s a refurbishment or relocation, will likely be one of the most significant investments your company makes, so it’s important that you get it right first time.
An experienced workplace consultant takes time to truly understand your business and help you figure out your space requirements based on your business’s specific needs. Using insights on ways of working, culture, current office space utilisation and future aspirations, they’ll create a tailored workplace strategy, to advise on your next office space.
Our team have years of valuable experience delivering office space consultancy, as well as design and build, services for companies of all sizes across the UK. For more information, or to get an accurate assessment of your space requirements, please get in touch. We’d love to see how we can help transform your business.
*(£41 x 100 = £4,100 per month. £4,100 x 12 = £49,200 per year. £49,200 x 5 = £246,000 over a 5 year lease).




