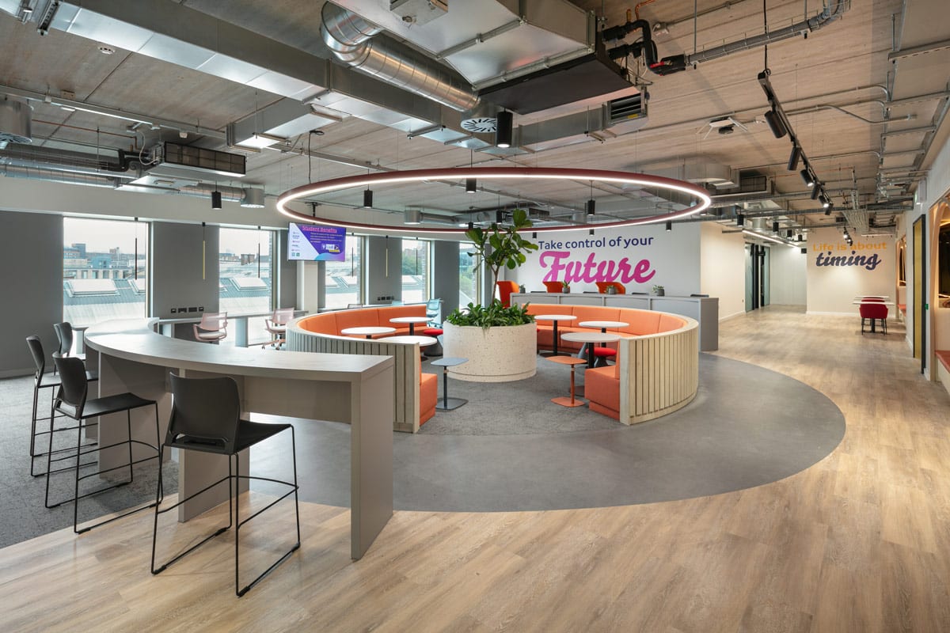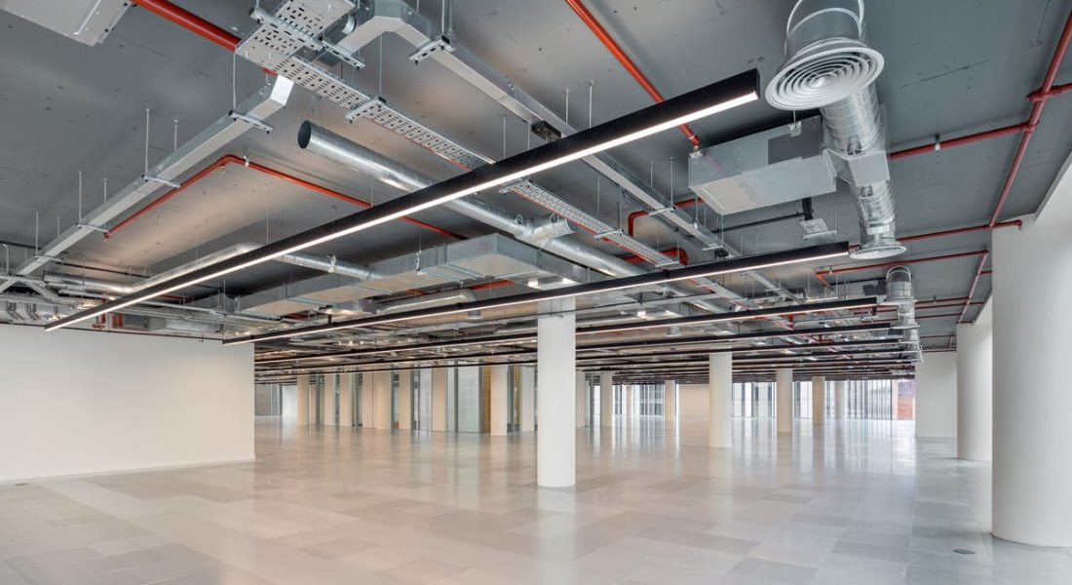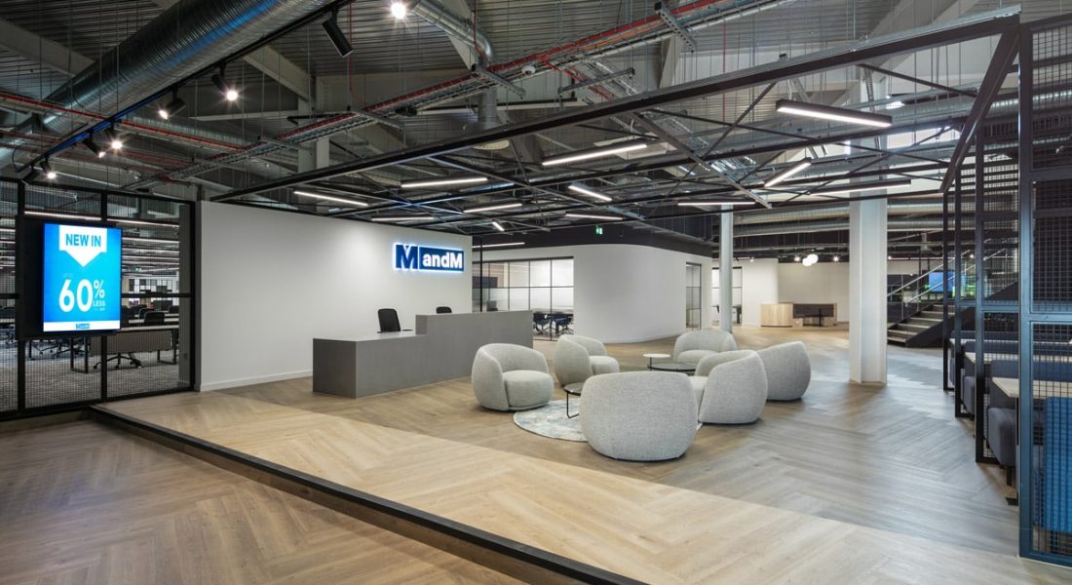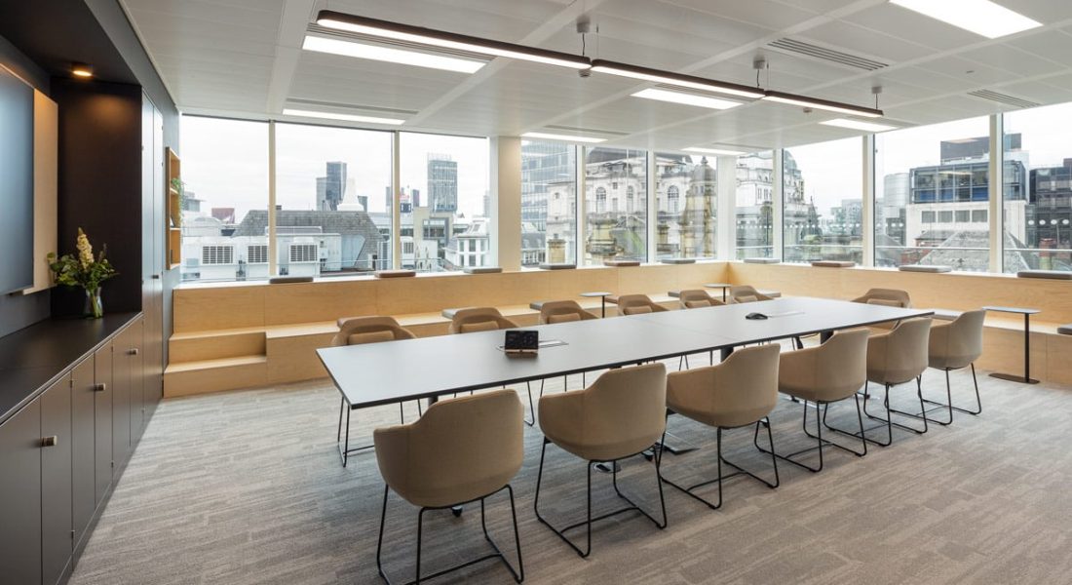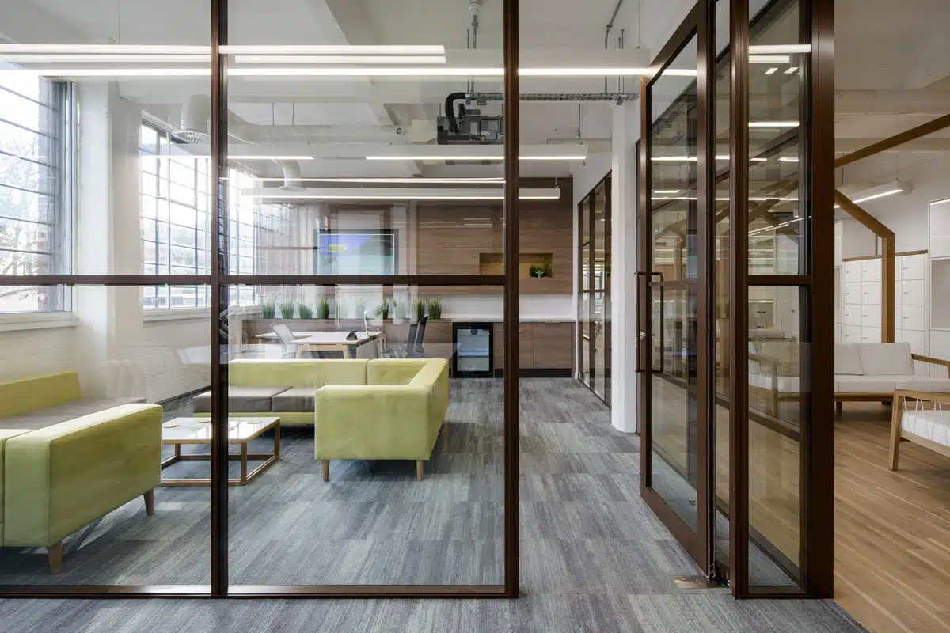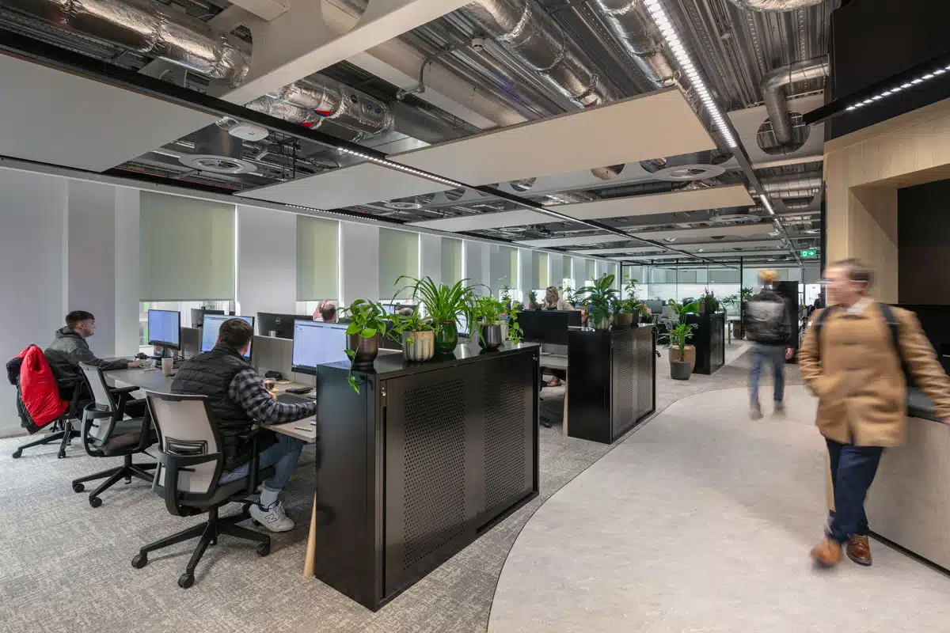A commercial office fit out involves transforming a blank or outdated space into a fully functional working environment tailored to a company’s needs. Whether it’s a Cat A to Cat B fit out or a full refurbishment, understanding each stage of the process is crucial for planning, budgeting, and selecting the right partner.
Here’s a breakdown of what a typical commercial fit out includes—from initial strip-out to final finishes.
1. Initial Site Survey and Brief
The process starts with a detailed site survey. This is where the fit out provider gathers information about the space, existing services, restrictions, and the client’s requirements. The client brief will outline:
- Space objectives
- Headcount
- Budget parameters
- Desired style and brand influence
- IT, AV, and mechanical needs
Clear objectives at this stage help streamline the process and avoid costly changes later.
2. Design and Space Planning
With the brief in place, the next step is workplace consultancy and concept design. Space planning considers:
- Desk layouts
- Meeting rooms
- Collaboration zones
- Reception and breakout areas
Mood boards, 3D visuals, and layout drawings are developed to align aesthetics with function. This phase also includes compliance with building regulations, fire safety, and accessibility requirements.
3. Strip-Out and Enabling Works
If the space has previous tenants or legacy infrastructure, it will need a full or partial strip-out. This involves removing:
- Old partitions
- Flooring
- Ceilings
- Redundant cabling and services
Enabling works may follow to prepare the space for new installations—such as strengthening floors or modifying structural elements.
4. Mechanical and Electrical (M&E) Installation
One of the most critical components, M&E services cover:
- HVAC (Heating, Ventilation, Air Conditioning)
- Power and data cabling
- Fire alarm and smoke detection
- Lighting systems
This stage ensures the building supports modern working environments and complies with regulations. It’s also where energy efficiency can be embedded into the design.
5. Partitioning and Ceilings
Internal walls and ceilings begin to shape the space into defined zones. This includes:
- Acoustic partitions for meeting rooms
- Glazed or solid office fronts
- Suspended or feature ceilings
Good spatial flow and acoustic privacy are key priorities during this phase.
6. Flooring and Finishes
Flooring installation sets the tone for both comfort and brand consistency. Options include:
- Luxury vinyl tiles (LVT)
- Carpet tiles
- Polished concrete
- Raised access flooring for tech-heavy setups
Final finishes such as painting, wall graphics, and brand elements are also applied at this stage.
7. Joinery and Furniture Fit Out
Bespoke joinery adds tailored functionality to the space. Examples include:
- Storage walls
- Reception desks
- Kitchenettes
- Booth seating
This phase often overlaps with furniture delivery and installation, where workstations, chairs, and meeting tables are arranged according to the final layout.
8. IT, AV and Tech Setup
Modern offices rely on seamless technology. A commercial fit out will usually include:
- Server room setup
- AV installation for meeting rooms
- Interactive displays
- Booking systems
- Security and access control systems
Tech integration should be considered early to avoid rework or layout constraints.
9. Snagging and Final Checks
Once installation is complete, the fit out team will carry out a full snagging process. This ensures everything is delivered to specification and working as intended. Common checks include:
- Functionality of lighting and ventilation
- Internet and AV testing
- Furniture inspection
- Cleanliness and finish quality
A health and safety file or Operations & Maintenance (O&M) manual is handed over at this stage.
10. Ongoing Support from Our Aftercare Team
Conclusion
A commercial office fit out is far more than décor and furniture. It’s a structured, multi-stage process that demands planning, compliance, and expert coordination across disciplines. From the initial survey to the final finishes, each stage impacts how the space performs—and how the business operates within it.
Choosing an experienced partner ensures your fit out is delivered on time, within budget, and aligned with your long-term goals.

