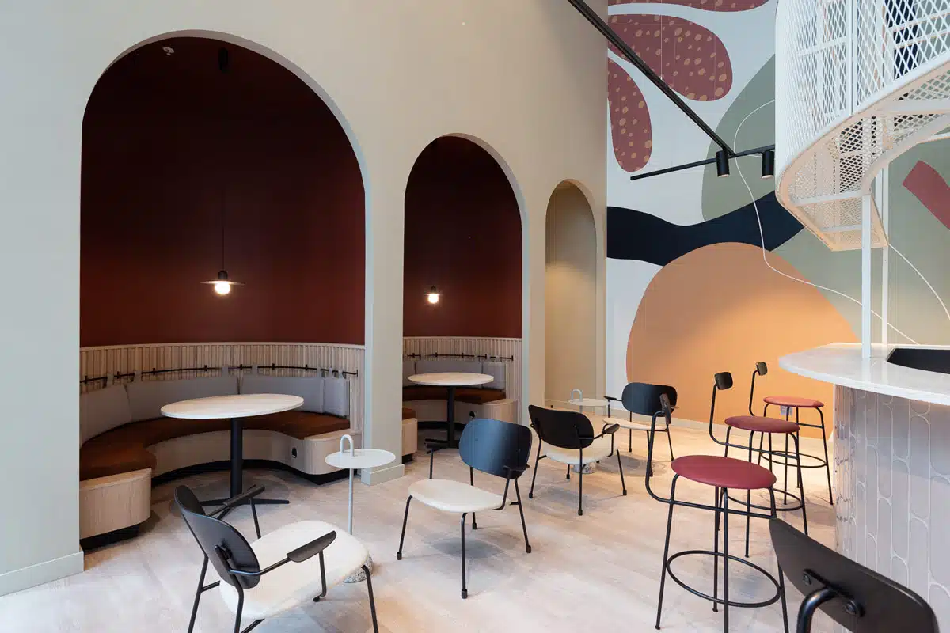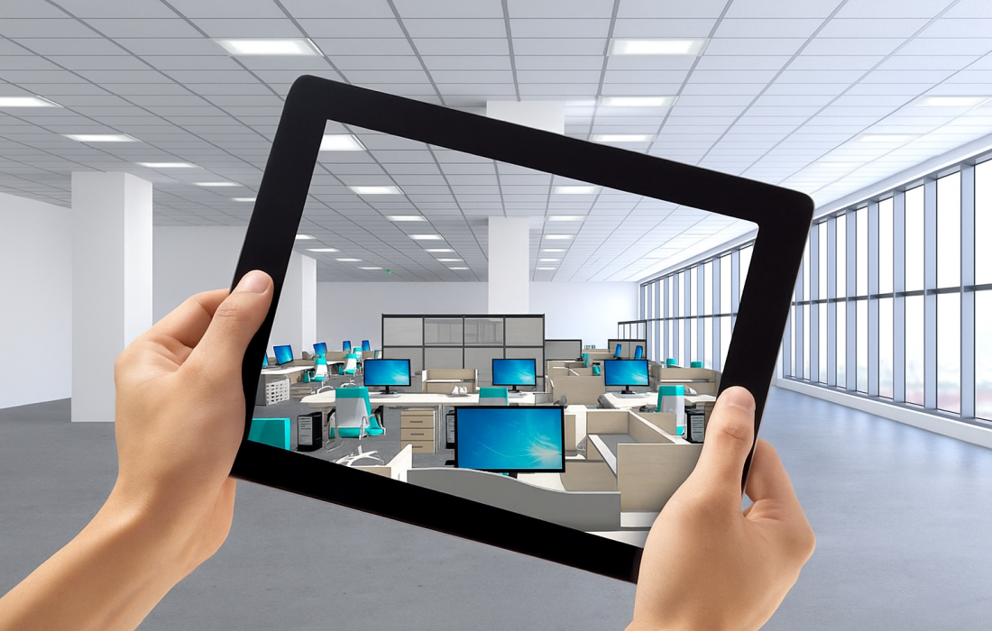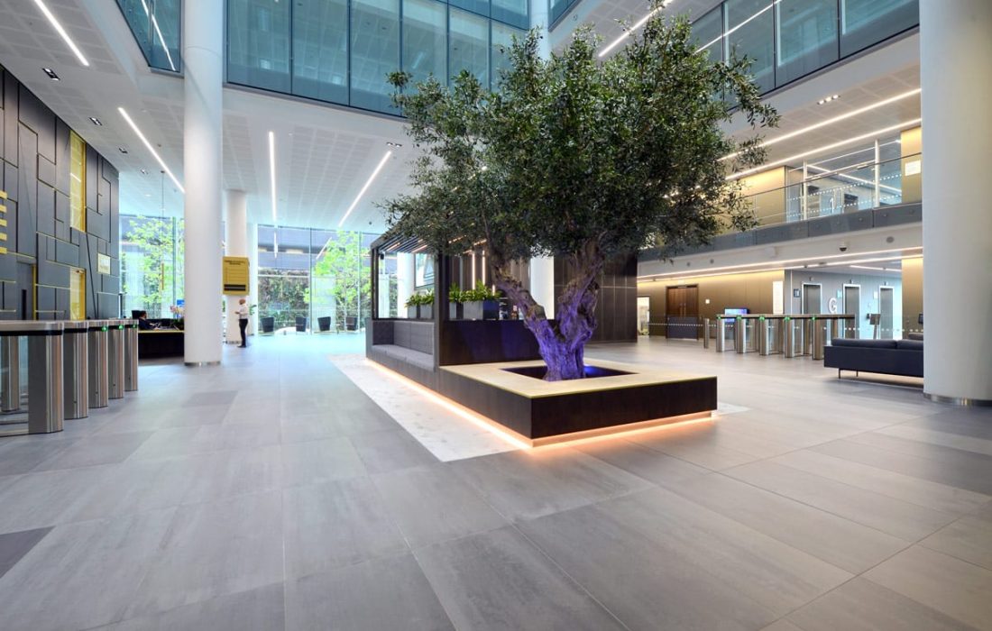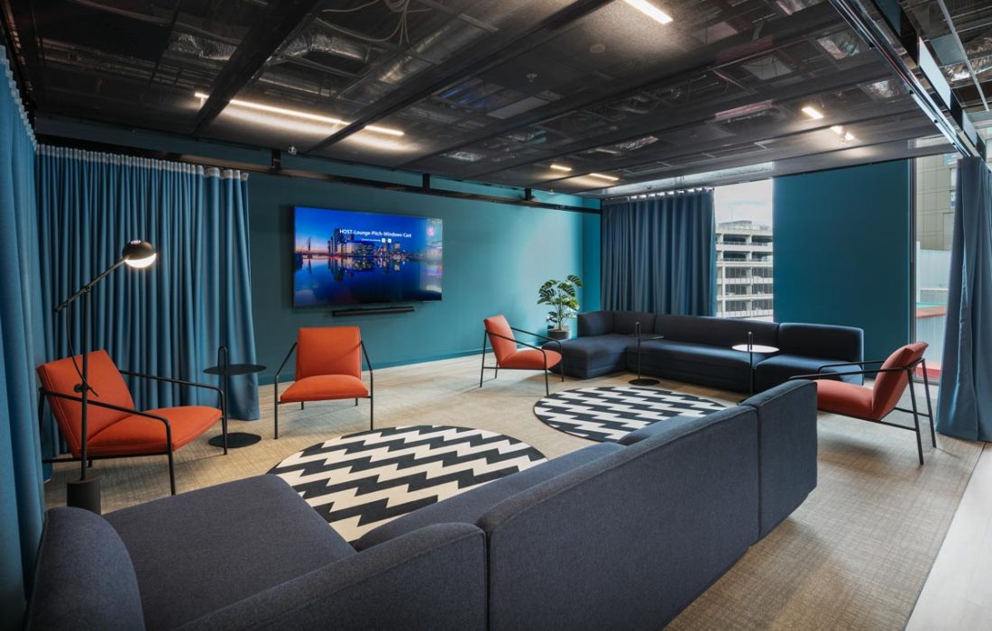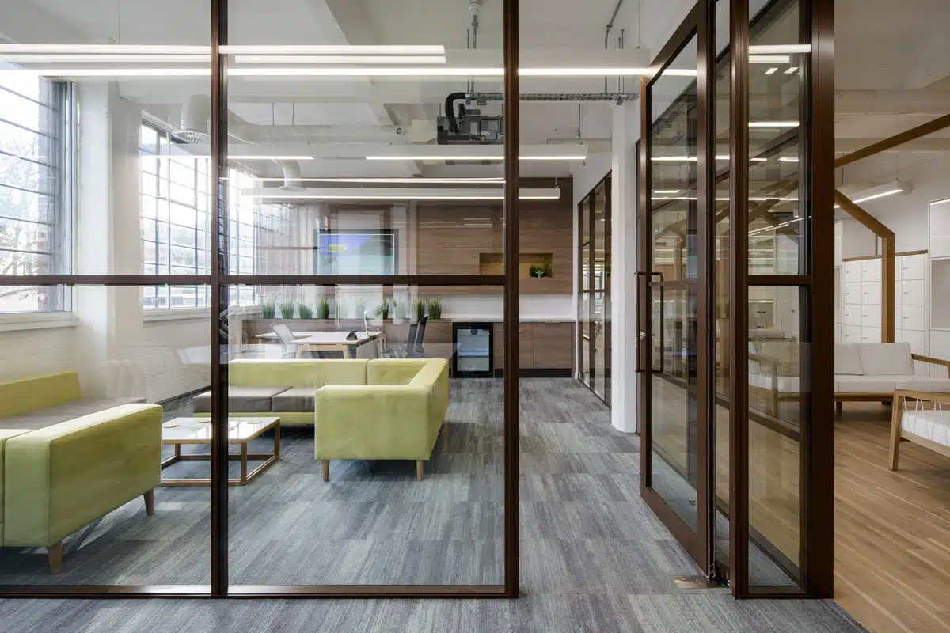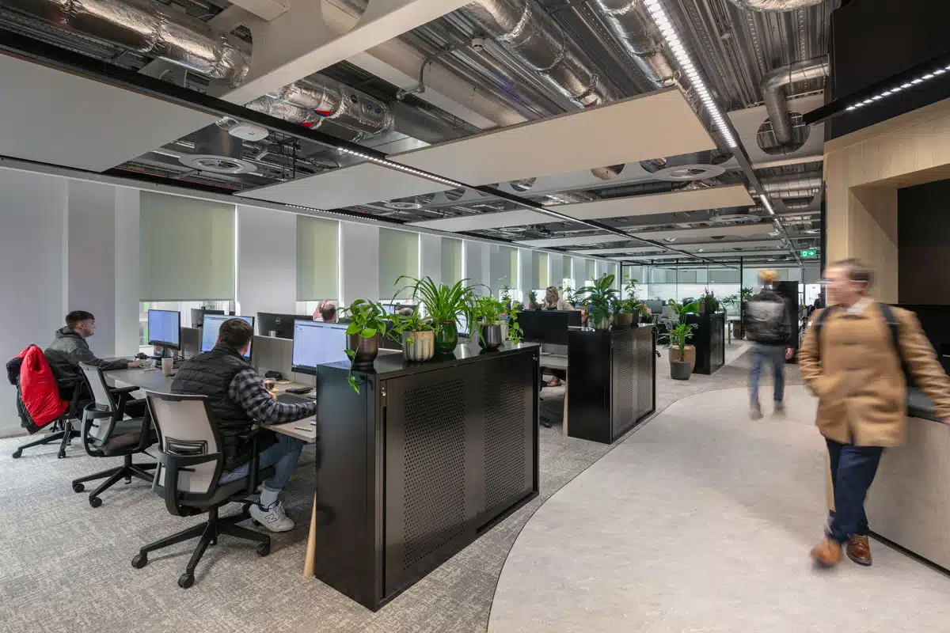Augmented reality (AR) is no longer a futuristic concept — it’s transforming how office environments are designed, planned, and experienced. From visualising space layouts in real time to enabling clients to “walk through” a new workplace before a single wall is built, AR is revolutionising the office fit-out and design process.
In this article, we explore how AR technology is reshaping the industry, the benefits it brings to clients and designers alike, and why it’s fast becoming an essential tool for modern office design.
What Is Augmented Reality in Office Design?
Augmented reality blends digital content with the physical world. In the context of office design, this means using smartphones, tablets, or AR glasses to overlay 3D models of proposed layouts, furniture, finishes, and even lighting schemes onto a real-world space.
Unlike traditional 2D plans or even 3D renders, AR offers an interactive experience. Users can explore the design at full scale, walk through spaces, view different configurations, and assess the functionality of the environment — all before construction begins.
Benefits of AR in Office Design Planning
1. Improved Visualisation and Client Engagement
2. Accurate Space Planning
3. Enhanced Collaboration Between Teams
4. Previewing Materials and Finishes
5. Remote Design Approvals
Use Cases: Where AR Adds Value
- New Office Fit-Outs – Quickly evaluate multiple design options in an empty shell space.
- Refurbishment Projects – See how new layouts and finishes will update an existing office.
- Workplace Strategy – Test different configurations for hybrid working models.
- Client Walkthroughs – Offer immersive, branded walkthroughs during design presentations
Challenges and Considerations
While the benefits of AR are substantial, it’s important to be aware of the limitations. Hardware costs, software compatibility, and the need for detailed 3D models can be barriers for some businesses. Additionally, not all team members may be familiar with AR tech, so training may be required.
That said, many fit-out providers are integrating AR tools into their workflows as demand for immersive, collaborative design grows. At ADT Workplace, we see AR as an exciting step towards future-proofing workplace design.
The Future of Office Design Is Augmented
As businesses seek smarter, more engaging ways to plan their workplaces, augmented reality will continue to grow in relevance. Its ability to bring concepts to life, reduce miscommunication, and empower clients makes it an invaluable tool in the modern designer’s toolkit.
By integrating AR into the design journey, companies can create offices that truly reflect their culture, support employee wellbeing, and meet long-term strategic goals.

