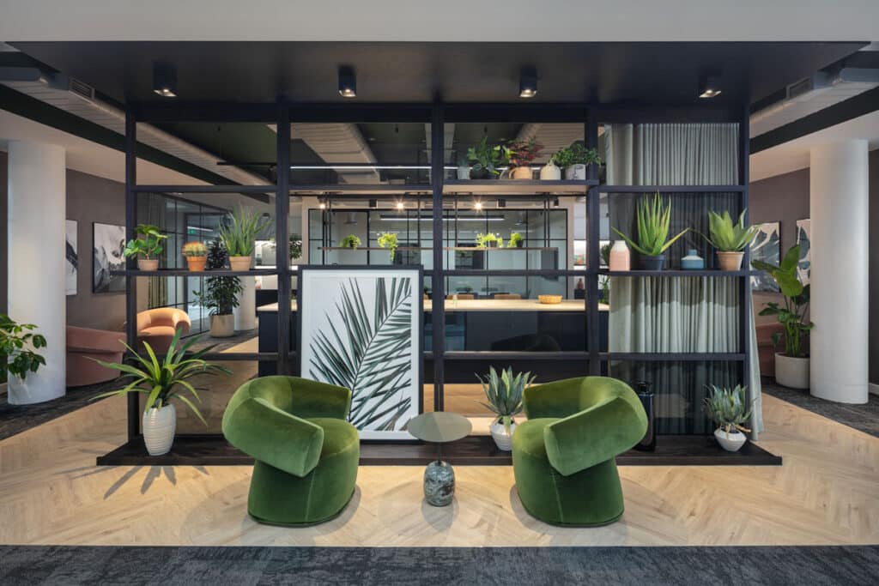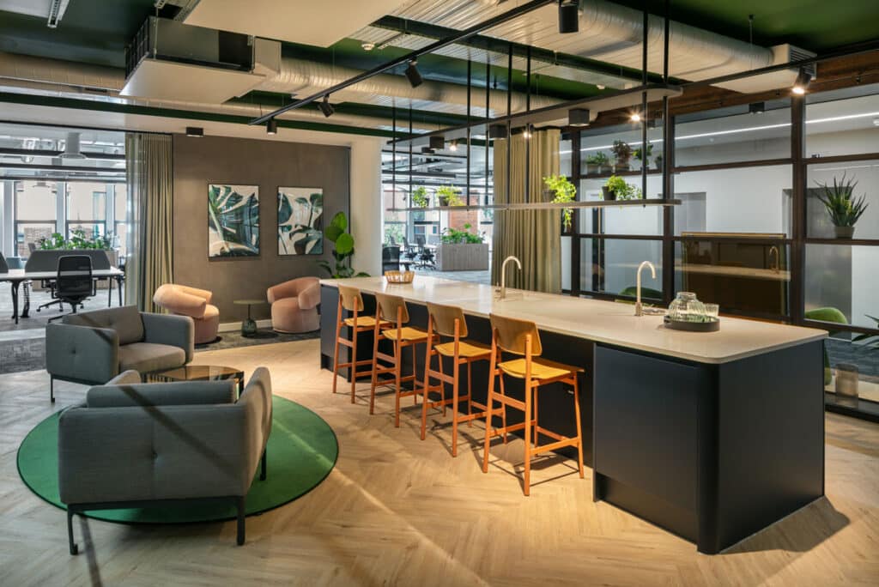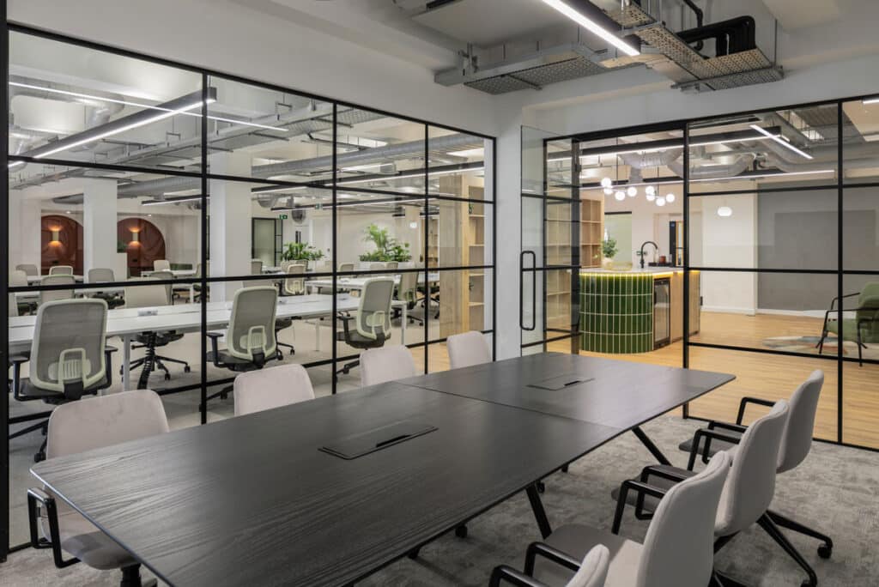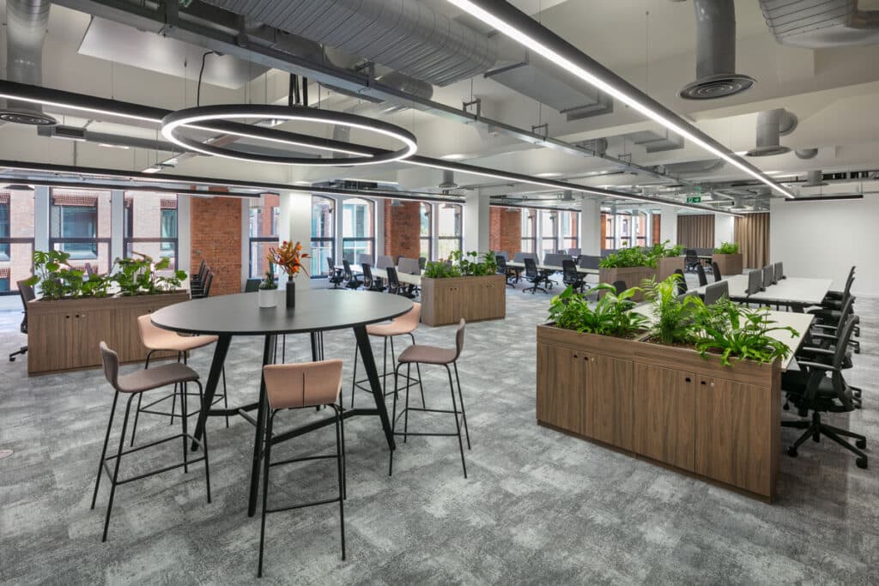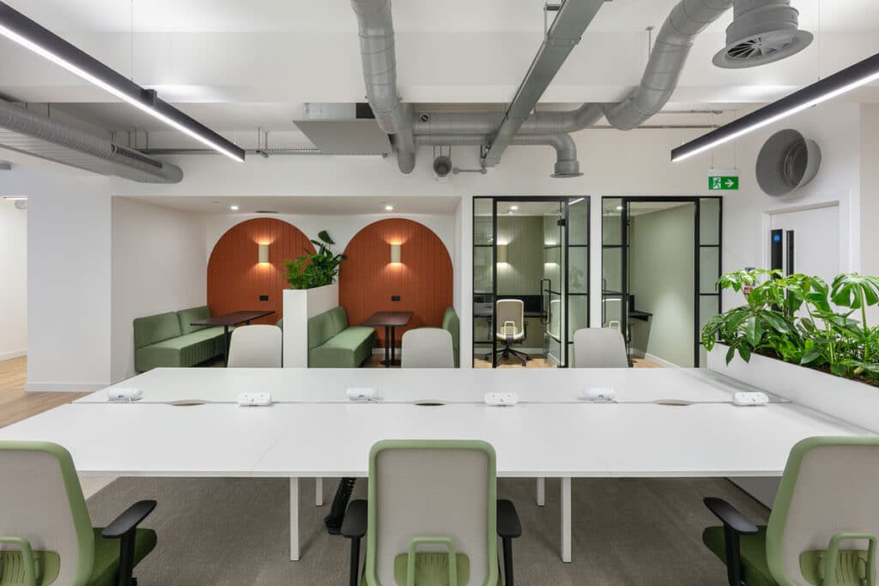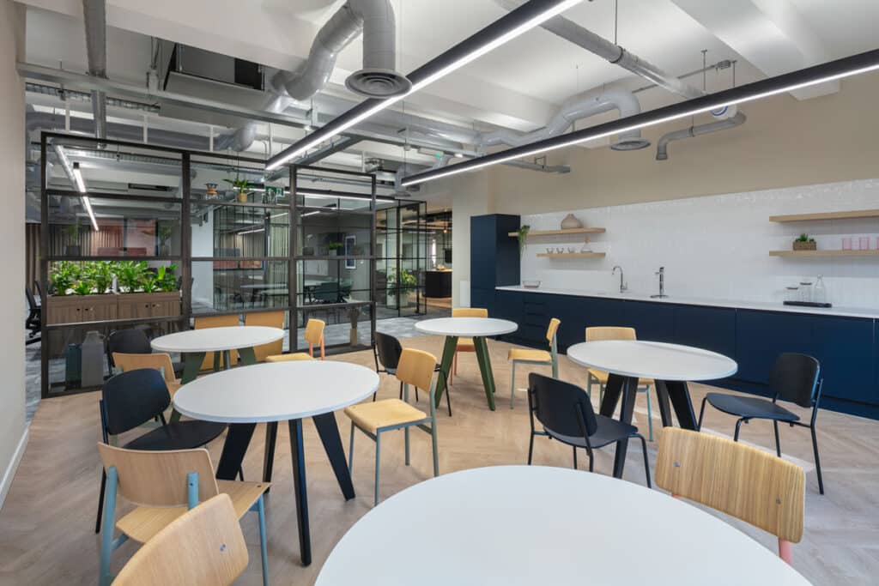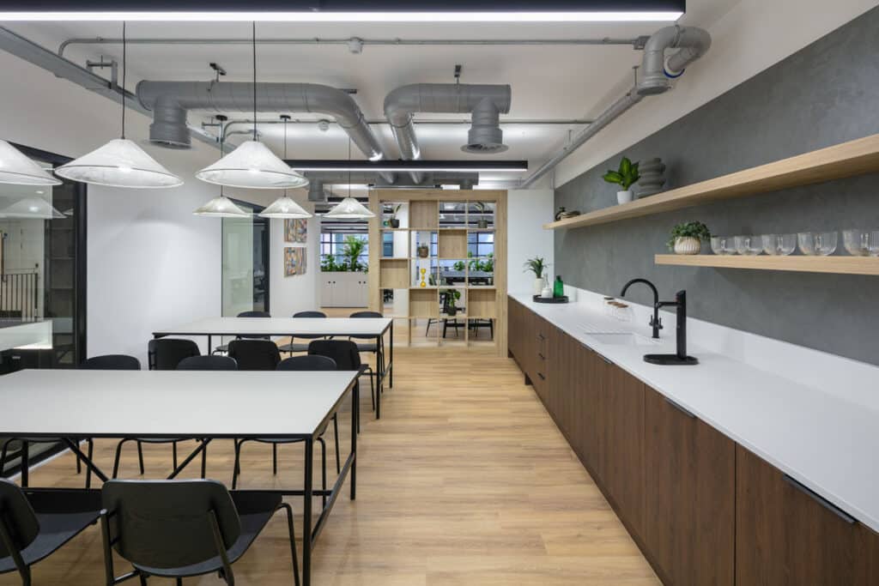TRINITY SHOW SUITE FIT OUT FOR SWISS LIFE
Located in the heart of Manchester at 16 John Dalton Street, Trinity is a landmark commercial building owned by Swiss Life Asset Managers UK. As part of their strategy to attract new tenants, Swiss Life commissioned ADT Workplace to deliver two inspiring show suites — spaces designed to showcase Trinity’s full potential as a modern, vibrant workplace destination.
Appointed through a competitive bid process, ADT Workplace was tasked with designing and delivering a fast-track office fit out across the building’s mezzanine and second floor. The aim: to create high-quality environments that would appeal to a broad range of occupiers, ready for immediate letting.
Creating Flexible Workspaces with Broad Appeal
The client brief for the mezzanine level (3,680 sq. ft.) was to craft a bright, welcoming, and contemporary workspace with an open plan flow. The design needed to strike a careful balance — exciting enough to stand out, yet neutral enough to appeal across industries.
The second floor (8,000 sq. ft.) required a similarly dynamic layout that could demonstrate Trinity’s adaptability for both creative and corporate occupiers. With no defined end user, flexibility and inclusivity were essential drivers of the concept.
Designing with Vision and Versatility
To meet the brief, we developed a comprehensive design and build solution centred around comfort, creativity, and user experience. The space was opened up to encourage natural light flow, with carefully positioned collaboration areas and breakout zones to support agile working styles.
A bold yet balanced colour palette was introduced — vibrant accent tones layered over calming neutrals to inject energy while maintaining mass appeal. Playful hues in the furniture added personality, while the use of texture created visual depth and warmth.
Natural materials and biophilic elements were integrated to soften the design and enhance wellbeing. Indoor planting improved air quality and introduced a calm, restorative quality to the overall space.
Ergonomic, design-led furniture provided a professional finish while offering lasting comfort — making each show suite not only visually impressive, but also practical and functional.
Overcoming Challenges: Designing Without an End User
Designing a space without a specific tenant in mind presents a unique challenge. Our team focused on universal design principles that could resonate across sectors, from creative start-ups to established corporates.
The result is a flexible, welcoming environment that tenants can easily visualise as their own. By avoiding overly niche styling, we created spaces with broad commercial appeal — helping Swiss Life and their leasing agents position Trinity as a versatile and attractive opportunity in the Manchester market.
On Time, On Brief, On Brand
Despite the short programme duration of just eight weeks, the project was delivered on time and to an exceptional standard. Both the mezzanine and second floor are now fully transformed into vibrant, future-ready office suites that reflect the calibre of the Trinity building.
These show suites are already proving to be valuable marketing assets — offering a real, tangible experience for prospective tenants and helping Swiss Life drive occupancy through high-quality, design-led environments.
Contact Us
Looking to transform your office space?
ADT Workplace
The Workplace, Zebra Court, Greenside Way, Manchester M24 1UN
Opening hours: 9am-5:30pm


